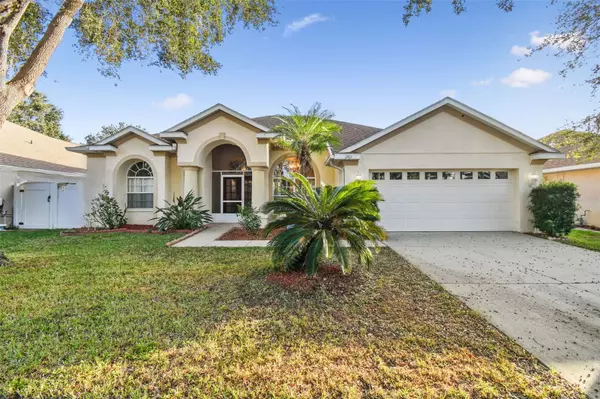$439,000
$439,000
For more information regarding the value of a property, please contact us for a free consultation.
3 Beds
3 Baths
2,117 SqFt
SOLD DATE : 12/20/2024
Key Details
Sold Price $439,000
Property Type Single Family Home
Sub Type Single Family Residence
Listing Status Sold
Purchase Type For Sale
Square Footage 2,117 sqft
Price per Sqft $207
Subdivision North Lake Of Tarpon Spgs - Ph 1
MLS Listing ID TB8323663
Sold Date 12/20/24
Bedrooms 3
Full Baths 3
Construction Status Financing
HOA Fees $49
HOA Y/N Yes
Originating Board Stellar MLS
Year Built 2003
Annual Tax Amount $2,722
Lot Size 6,969 Sqft
Acres 0.16
Lot Dimensions 65x105
Property Description
Experience the Charm of Tarpon Springs in This Stunning Home
Nestled in the heart of Tarpon Springs, known as the "Sponge Capital of the World," this exquisite single-family residence offers a perfect blend of modern elegance and timeless appeal. Built in 2003 and meticulously maintained, this home is ready to welcome its new owners with warmth and sophistication.
Step into a spacious 2,117-square-foot haven designed with an open-concept layout that seamlessly connects living, dining, and kitchen spaces. High ceilings create an airy and bright ambiance, while the rich tones of wood flooring complement the ceramic tile in the kitchen and bathrooms, ensuring beauty and practicality throughout the home. With no carpet in sight, this home offers a clean, fresh feel that's easy to maintain.
The thoughtfully designed split floor plan provides ultimate privacy for residents and guests alike. Two of the generous bedrooms are true retreats, featuring walk-in closets, en suite bathrooms, and private access to the backyard. Whether it's a quiet morning in your personal sanctuary or stepping outside to enjoy the fresh air, this home ensures comfort at every turn.
The heart of the home is the beautifully appointed kitchen, which not only provides plenty of workspace and storage but also serves as the perfect vantage point to enjoy views of the lush backyard, patio, and screened-in lanai. Imagine hosting friends and family in this seamless indoor-outdoor living space, where the large screened lanai offers a versatile area for entertaining, relaxing, or planning your future pool addition. Partially covered for shade and thoughtfully designed for versatility, this outdoor oasis is perfect for enjoying Florida's beautiful weather year-round.
Practicality meets peace of mind with recent upgrades, including a new AC system installed in 2019 and a natural gas water heater updated in 2016. An attached two-car garage and ample storage throughout the home make organization effortless.
Situated on a 6,826-square-foot lot, this home is nestled in the sought-after gated community of North Lake of Tarpon Springs, offering a tranquil and secure environment. The neighborhood's peaceful ambiance is matched only by its unbeatable location. Just minutes from local shopping, dining, and Tarpon Springs' renowned attractions, you'll find yourself immersed in the charm of this coastal town. Stroll the Greek waterfront docks, savor authentic cuisine at local eateries, or bask in the sun at nearby beaches—all within a short drive.
Adding to its allure, this home is conveniently located outside of any flood zone, providing both safety and savings. From its move-in-ready condition to its ideal location, every detail of this home is designed to enhance your lifestyle.
Don't miss the chance to make this beautiful property your forever home. Schedule your private tour today and begin your next chapter in this remarkable Tarpon Springs residence!
Location
State FL
County Pinellas
Community North Lake Of Tarpon Spgs - Ph 1
Rooms
Other Rooms Family Room
Interior
Interior Features Cathedral Ceiling(s), Ceiling Fans(s), Eat-in Kitchen, High Ceilings, Open Floorplan, Primary Bedroom Main Floor, Thermostat, Vaulted Ceiling(s), Walk-In Closet(s)
Heating Central
Cooling Central Air
Flooring Ceramic Tile, Tile, Wood
Fireplace false
Appliance Built-In Oven, Cooktop, Dishwasher, Disposal, Dryer, Gas Water Heater, Microwave, Range, Refrigerator, Washer
Laundry Inside
Exterior
Exterior Feature Irrigation System, Private Mailbox, Rain Gutters, Sidewalk, Sliding Doors
Garage Spaces 2.0
Utilities Available BB/HS Internet Available, Cable Available, Electricity Connected, Natural Gas Connected, Sewer Connected, Water Connected
Roof Type Shingle
Porch Covered, Enclosed, Patio, Screened
Attached Garage true
Garage true
Private Pool No
Building
Story 1
Entry Level One
Foundation Slab
Lot Size Range 0 to less than 1/4
Sewer Public Sewer
Water Public
Structure Type Block,Stucco
New Construction false
Construction Status Financing
Schools
Elementary Schools Tarpon Springs Elementary-Pn
Middle Schools Tarpon Springs Middle-Pn
High Schools Tarpon Springs High-Pn
Others
Pets Allowed Yes
Senior Community No
Ownership Fee Simple
Monthly Total Fees $99
Acceptable Financing Cash, Conventional, FHA, VA Loan
Membership Fee Required Required
Listing Terms Cash, Conventional, FHA, VA Loan
Special Listing Condition None
Read Less Info
Want to know what your home might be worth? Contact us for a FREE valuation!

Our team is ready to help you sell your home for the highest possible price ASAP

© 2024 My Florida Regional MLS DBA Stellar MLS. All Rights Reserved.
Bought with FLORIDA HOMES RLTY & MORTGAGE
GET MORE INFORMATION

REALTOR® | Lic# SL3432269






