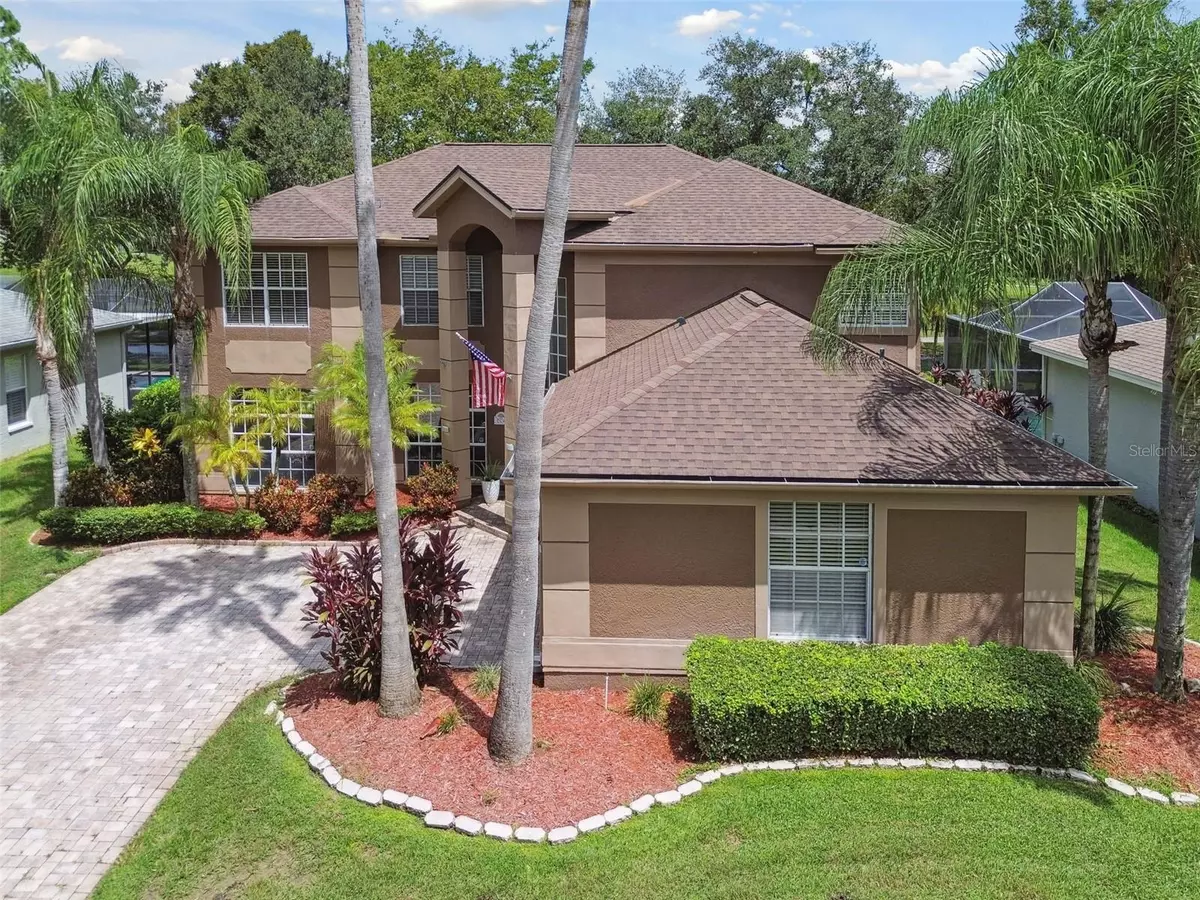$931,000
$975,000
4.5%For more information regarding the value of a property, please contact us for a free consultation.
5 Beds
3 Baths
3,232 SqFt
SOLD DATE : 12/19/2024
Key Details
Sold Price $931,000
Property Type Single Family Home
Sub Type Single Family Residence
Listing Status Sold
Purchase Type For Sale
Square Footage 3,232 sqft
Price per Sqft $288
Subdivision St Andrews At The Eagles Un 2
MLS Listing ID T3553068
Sold Date 12/19/24
Bedrooms 5
Full Baths 2
Half Baths 1
Construction Status Financing
HOA Fees $58
HOA Y/N Yes
Originating Board Stellar MLS
Year Built 1995
Annual Tax Amount $8,515
Lot Size 7,840 Sqft
Acres 0.18
Lot Dimensions 70x115
Property Description
NO FLOOD ZONE.Welcome to this exquisite luxury home that blends elegance and cozy atmosphere at every corner. As you enter, the majestic foyer sets the tone with the marble floor, inviting you to explore the opulence within. The culinary masterpiece custom-designed kitchen is a true chef's dream, boasting top-tier appliances, wine fridge, ice maker, quartz countertops, and bespoke Italian cabinetry that will delight even the most discerning chefs.
This stunning home features 5 spacious bedrooms and 2.5 sleek bathrooms, plus a sprawling walk-in closet perfect for storing your treasured possessions. Elevating convenience to the new heights, the home is equipped with smart technology, including a smart lock, Google-integrated outlets and switches, allowing for seamless voice control and effortless management of your living space. Unwind in the tranquil saltwater pool, with its cutting-edge variable speed pump, newly installed within the last year, while also enjoying the benefits of reduced energy consumption and surrounded by lush greenery and picturesque Eagles Community Golf Course vistas.
Take your garage to the next level with cutting-edge technology and premium features. Enjoy remote access and control of the garage door via a user-friendly app, plus a digital camera system for added security. The garage also showcases a durable epoxy finish and a convenient electric vehicle charger.
Come, experience the epitome of luxury living, where every detail whispers perfecting. Your dream home awaits, ready to envelop you in the ultimate lifestyle of refinement and ease.
Location
State FL
County Hillsborough
Community St Andrews At The Eagles Un 2
Zoning PD
Interior
Interior Features Ceiling Fans(s), High Ceilings, Open Floorplan, Smart Home, Stone Counters, Walk-In Closet(s)
Heating Central
Cooling Central Air
Flooring Tile
Fireplace false
Appliance Built-In Oven, Cooktop, Dishwasher, Dryer, Ice Maker, Microwave, Range Hood, Refrigerator, Washer, Wine Refrigerator
Laundry Laundry Room
Exterior
Exterior Feature Private Mailbox, Sidewalk, Sliding Doors, Tennis Court(s)
Parking Features Electric Vehicle Charging Station(s)
Garage Spaces 2.0
Pool In Ground, Salt Water, Screen Enclosure
Community Features Clubhouse, Fitness Center, Gated Community - Guard, Golf Carts OK, Golf, Irrigation-Reclaimed Water, Playground, Restaurant, Tennis Courts
Utilities Available Electricity Connected, Sewer Connected, Water Connected
Amenities Available Clubhouse, Fitness Center, Gated, Golf Course, Pickleball Court(s), Playground, Tennis Court(s)
View Golf Course
Roof Type Shingle
Attached Garage true
Garage true
Private Pool Yes
Building
Lot Description On Golf Course
Story 2
Entry Level Two
Foundation Slab
Lot Size Range 0 to less than 1/4
Sewer Public Sewer
Water Public
Structure Type Block
New Construction false
Construction Status Financing
Schools
Elementary Schools Bryant-Hb
Middle Schools Farnell-Hb
High Schools Sickles-Hb
Others
Pets Allowed Breed Restrictions
HOA Fee Include Guard - 24 Hour
Senior Community No
Pet Size Medium (36-60 Lbs.)
Ownership Fee Simple
Monthly Total Fees $116
Acceptable Financing Cash, Conventional, VA Loan
Membership Fee Required Required
Listing Terms Cash, Conventional, VA Loan
Num of Pet 2
Special Listing Condition None
Read Less Info
Want to know what your home might be worth? Contact us for a FREE valuation!

Our team is ready to help you sell your home for the highest possible price ASAP

© 2024 My Florida Regional MLS DBA Stellar MLS. All Rights Reserved.
Bought with LIVE FLORIDA REALTY
GET MORE INFORMATION

REALTOR® | Lic# SL3432269






