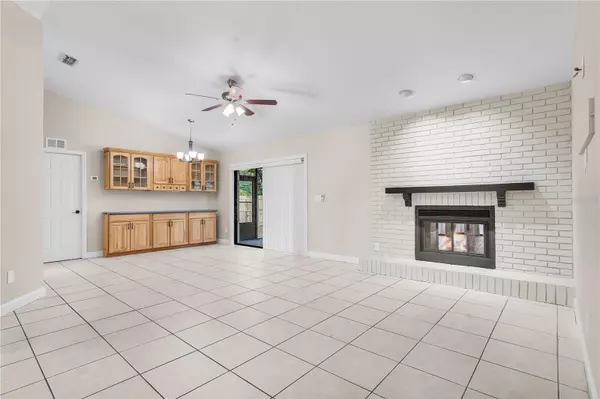$305,000
$305,000
For more information regarding the value of a property, please contact us for a free consultation.
3 Beds
2 Baths
1,425 SqFt
SOLD DATE : 12/19/2024
Key Details
Sold Price $305,000
Property Type Single Family Home
Sub Type Single Family Residence
Listing Status Sold
Purchase Type For Sale
Square Footage 1,425 sqft
Price per Sqft $214
Subdivision Orchid Lake Village
MLS Listing ID L4948811
Sold Date 12/19/24
Bedrooms 3
Full Baths 2
HOA Y/N No
Originating Board Stellar MLS
Year Built 1985
Annual Tax Amount $3,155
Lot Size 9,583 Sqft
Acres 0.22
Property Description
One or more photo(s) has been virtually staged. This beautiful, southern-facing Orchid Lake home with 3 bedrooms, 2 bathrooms, and a 2-car garage is an absolute gem! Positioned on a spacious lot, this sought-after floor plan offers split bedrooms, vaulted ceilings, and a charming fireplace in the living room. Enjoy outdoor living in the large, screened-in lanai with a lovely view out back.
Recent updates include a brand-new roof with warranty, fresh professional paint throughout, and new exterior paint. All bedrooms have brand-new carpet, along with updated ceiling fans, light fixtures, and window blinds. The front yard boasts new sod, while the backyard offers added privacy with a Brand New 6' fence.
With a recently installed water heater, newer HVAC system with updated ductwork, and a whole-house reverse osmosis water purification system, this home is move-in ready and priced to sell below comps. Don't miss out on this incredible opportunity!
Location
State FL
County Pasco
Community Orchid Lake Village
Zoning R4
Interior
Interior Features Ceiling Fans(s), Eat-in Kitchen, High Ceilings, Living Room/Dining Room Combo, Skylight(s), Solid Wood Cabinets, Split Bedroom, Thermostat, Vaulted Ceiling(s), Walk-In Closet(s), Window Treatments
Heating Central
Cooling Central Air
Flooring Carpet, Tile
Fireplaces Type Circulating, Living Room
Fireplace true
Appliance Dishwasher, Disposal, Electric Water Heater, Microwave, Range, Refrigerator, Water Filtration System, Whole House R.O. System
Laundry Laundry Room
Exterior
Exterior Feature Private Mailbox, Sidewalk, Sliding Doors
Garage Spaces 2.0
Fence Wood
Utilities Available BB/HS Internet Available, Cable Available, Electricity Connected, Fiber Optics, Fire Hydrant, Phone Available, Sewer Connected, Street Lights, Underground Utilities, Water Connected
Roof Type Shingle
Attached Garage true
Garage true
Private Pool No
Building
Story 1
Entry Level One
Foundation Slab
Lot Size Range 0 to less than 1/4
Sewer Public Sewer
Water Public
Structure Type Stucco
New Construction false
Schools
Elementary Schools Calusa Elementary-Po
Middle Schools Chasco Middle-Po
High Schools Gulf High-Po
Others
Pets Allowed Cats OK, Dogs OK
Senior Community No
Ownership Fee Simple
Acceptable Financing Cash, Conventional, FHA, VA Loan
Listing Terms Cash, Conventional, FHA, VA Loan
Special Listing Condition None
Read Less Info
Want to know what your home might be worth? Contact us for a FREE valuation!

Our team is ready to help you sell your home for the highest possible price ASAP

© 2024 My Florida Regional MLS DBA Stellar MLS. All Rights Reserved.
Bought with LIVE FLORIDA REALTY
GET MORE INFORMATION

REALTOR® | Lic# SL3432269






