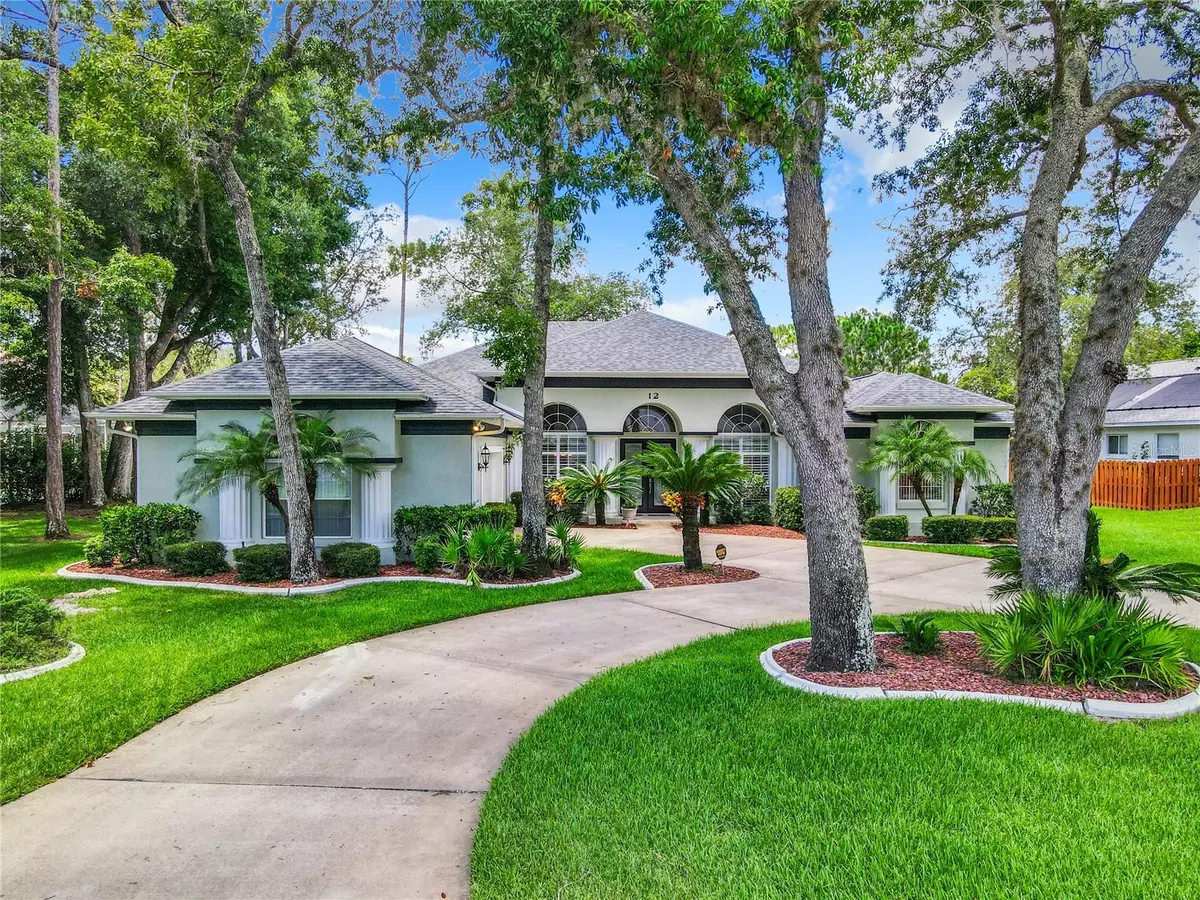$615,000
$630,000
2.4%For more information regarding the value of a property, please contact us for a free consultation.
4 Beds
3 Baths
2,767 SqFt
SOLD DATE : 10/07/2024
Key Details
Sold Price $615,000
Property Type Single Family Home
Sub Type Single Family Residence
Listing Status Sold
Purchase Type For Sale
Square Footage 2,767 sqft
Price per Sqft $222
Subdivision Breakaway Trails Ph 03 Unit 01
MLS Listing ID O6219820
Sold Date 10/07/24
Bedrooms 4
Full Baths 3
HOA Fees $138/qua
HOA Y/N Yes
Originating Board Stellar MLS
Year Built 1998
Annual Tax Amount $3,339
Lot Size 0.380 Acres
Acres 0.38
Property Description
Nestled within the exclusive gated community of Breakaway Trails in Ormond Beach, this exquisite 4-bedroom, 3-bathroom home embodies luxury and comfort in every detail. This home stands as a testament to the vision and style of its sole owners, who meticulously designed, commissioned and maintained this immaculate property. Step into the foyer with its soaring ceilings and unique design, setting the tone for the spacious interior that spans over 2,700 square feet. The open floor plan seamlessly connects the living and kitchen areas, creating a perfect space for both entertaining and everyday living. High-end finishes and thoughtful design elements, such as hardwood floors and 24-inch porcelain tiles add a touch of sophistication throughout the home.
The master suite offers a tranquil retreat, featuring a spacious bedroom , a spa-like bathroom with dual vanities, a hydro massage tub, and a separate tiled shower. Three additional bedrooms provide ample space for family or guests, each tastefully appointed with hardwood floors and generous closet space. The modern kitchen, with its sleek stainless-steel appliances and a double oven is perfect for those holiday dinners. Adjacent to the kitchen the screened lanai overlooks lush landscaping and offers a serene spot to relax or dine. With access to Breakaway Trails' community amenities including a clubhouse, swimming pool, pickleball and tennis courts, this home offers both luxury and convenience in one of Ormond Beach's most sought-after neighborhoods.
Location
State FL
County Volusia
Community Breakaway Trails Ph 03 Unit 01
Zoning RESIDENTIA
Rooms
Other Rooms Breakfast Room Separate, Formal Dining Room Separate, Formal Living Room Separate
Interior
Interior Features Ceiling Fans(s), Central Vaccum, Eat-in Kitchen, High Ceilings, L Dining, Open Floorplan, Primary Bedroom Main Floor, Solid Surface Counters, Stone Counters, Thermostat, Walk-In Closet(s)
Heating Electric
Cooling Central Air
Flooring Hardwood, Tile
Fireplaces Type Family Room, Gas, Insert, Non Wood Burning
Furnishings Unfurnished
Fireplace true
Appliance Built-In Oven, Dishwasher, Electric Water Heater, Exhaust Fan, Microwave, Range, Refrigerator
Laundry Corridor Access, Electric Dryer Hookup, Laundry Room, Washer Hookup
Exterior
Exterior Feature Irrigation System
Garage Spaces 2.0
Community Features Clubhouse, Gated Community - Guard, Golf Carts OK, Irrigation-Reclaimed Water, Park, Playground, Pool, Sidewalks, Tennis Courts
Utilities Available BB/HS Internet Available, Cable Available, Cable Connected, Electricity Available, Electricity Connected, Fire Hydrant, Phone Available, Sewer Available, Sewer Connected, Sprinkler Meter, Water Available, Water Connected
Amenities Available Basketball Court, Cable TV, Clubhouse, Fence Restrictions, Gated, Maintenance, Park, Pickleball Court(s), Playground, Pool, Security, Tennis Court(s)
Waterfront Description Pond
View Y/N 1
View Water
Roof Type Shingle
Porch Rear Porch
Attached Garage true
Garage true
Private Pool No
Building
Story 1
Entry Level One
Foundation Slab
Lot Size Range 1/4 to less than 1/2
Sewer Public Sewer
Water Canal/Lake For Irrigation, Public
Architectural Style Florida
Structure Type Brick,Stucco
New Construction false
Schools
Elementary Schools Pathways Elem
Middle Schools David C Hinson Sr Middle
High Schools Mainland High School
Others
Pets Allowed Cats OK, Dogs OK
HOA Fee Include Guard - 24 Hour,Common Area Taxes,Pool
Senior Community No
Ownership Fee Simple
Monthly Total Fees $138
Membership Fee Required Required
Special Listing Condition None
Read Less Info
Want to know what your home might be worth? Contact us for a FREE valuation!

Our team is ready to help you sell your home for the highest possible price ASAP

© 2024 My Florida Regional MLS DBA Stellar MLS. All Rights Reserved.
Bought with EXP REALTY LLC
GET MORE INFORMATION

REALTOR® | Lic# SL3432269






