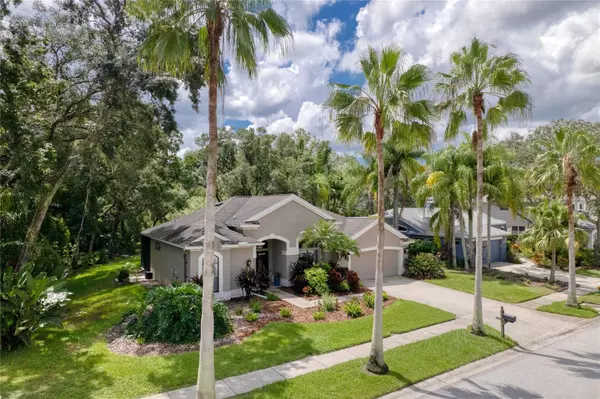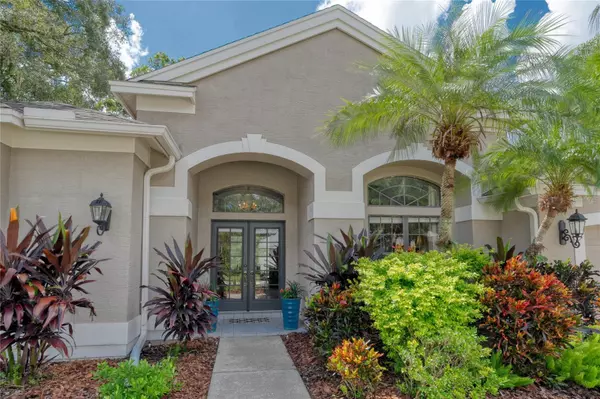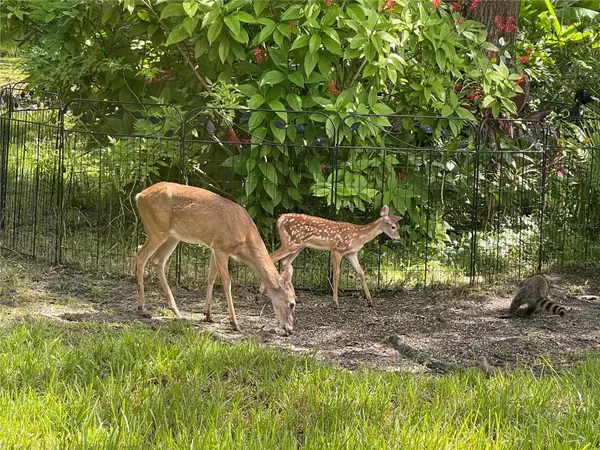$595,000
$599,000
0.7%For more information regarding the value of a property, please contact us for a free consultation.
3 Beds
2 Baths
1,778 SqFt
SOLD DATE : 11/27/2024
Key Details
Sold Price $595,000
Property Type Single Family Home
Sub Type Single Family Residence
Listing Status Sold
Purchase Type For Sale
Square Footage 1,778 sqft
Price per Sqft $334
Subdivision St Andrews At The Eagles Un 2
MLS Listing ID U8255425
Sold Date 11/27/24
Bedrooms 3
Full Baths 2
HOA Fees $60
HOA Y/N Yes
Originating Board Stellar MLS
Year Built 1993
Annual Tax Amount $3,349
Lot Size 7,840 Sqft
Acres 0.18
Property Description
Welcome to 15719 Muirfield Dr., a former Arthur Rutenberg home of the year award winner! Thoughtfully and fully upgraded throughout, your new home is nestled in the guard gated golf community of The Eagles. As you approach, you’ll notice the privacy this property offers, with no neighbors on one side and a beautifully landscaped front yard. In addition, the property’s deep backyard, offers a peaceful sanctuary with its lush landscaping that includes a small pond, a firebush plant for the hummingbirds and a bird feeder for frequent visits from the local wildlife. You will be pleased to hear that there is no possibility of development of the adjacent land.
Step inside to find a welcoming interior with wide crown molding and stylish paint throughout. The layout flows seamlessly from the foyer into the living areas, where porcelain tile graces the Family Room, Dining Room, and Kitchen, creating a cohesive and inviting space.
The heart of the home is the updated kitchen, featuring Viking propane gas stove, tall double solid wood cabinets, Cambria quartz counters, stainless steel fridge, water filtration system, and a large island with ample storage underneath. Adjacent to the kitchen, the dinette area provides a cozy spot for casual meals, while the expansive screened porch, with its beautiful pavers, invites you to enjoy outdoor living with views of the lush backyard and frequent visits from local wildlife.
The primary bedroom is a comfortable retreat, complete with plantation shutters, two walk-in closets, and a large walk-in rain shower with custom glass and subway tile that gives you a spa like feeling. The second bathroom is equally impressive, with an exquisite walk-in shower with custom sliding glass door and Botticino Roman Marble with chiseled edges.
This fine residence has been meticulously cared for by its long-term owners, with additional recent updates including a 2024 high-efficiency AC with a HALO UV system, custom wood floors in all bedrooms, and custom window treatments throughout the house, 2012 roof, and a 2023 water heater and softener.
Located within The Eagles community, this home provides access to 24/7 security, two golf courses, a newly remodeled clubhouse and restaurant, as well as basketball and tennis courts. Zoned for top rated Mary Bryant, Farnell and sickles school district! There are no CDD fees and low HOA fees! With easy access to world-class beaches, premier shopping, and the Veterans Expressway, this home offers a perfect balance of tranquility and convenience, all without the need for flood insurance. PLEASE WATCH THE CUSTOM VIDEO and make sure you turn on sound for a better experience! Schedule your private showing now!
Location
State FL
County Hillsborough
Community St Andrews At The Eagles Un 2
Zoning PD
Interior
Interior Features Solid Wood Cabinets, Thermostat, Walk-In Closet(s), Window Treatments
Heating Central
Cooling Central Air
Flooring Tile, Wood
Fireplace false
Appliance Dishwasher, Ice Maker, Microwave, Range, Refrigerator, Water Filtration System
Laundry Electric Dryer Hookup, Washer Hookup
Exterior
Exterior Feature Irrigation System, Lighting, Private Mailbox, Sidewalk, Sliding Doors
Garage Spaces 2.0
Community Features Clubhouse, Deed Restrictions, Gated Community - Guard, Golf Carts OK, Park, Playground, Restaurant, Sidewalks, Special Community Restrictions, Tennis Courts
Utilities Available Cable Connected, Electricity Connected, Sewer Connected, Water Connected
View Trees/Woods
Roof Type Shingle
Attached Garage true
Garage true
Private Pool No
Building
Lot Description Conservation Area
Entry Level One
Foundation Slab
Lot Size Range 0 to less than 1/4
Sewer Public Sewer
Water Public
Structure Type Block,Stucco
New Construction false
Schools
Elementary Schools Bryant-Hb
Middle Schools Farnell-Hb
High Schools Sickles-Hb
Others
Pets Allowed Size Limit, Yes
Senior Community No
Pet Size Medium (36-60 Lbs.)
Ownership Fee Simple
Monthly Total Fees $121
Acceptable Financing Cash, Conventional
Membership Fee Required Required
Listing Terms Cash, Conventional
Num of Pet 2
Special Listing Condition None
Read Less Info
Want to know what your home might be worth? Contact us for a FREE valuation!

Our team is ready to help you sell your home for the highest possible price ASAP

© 2024 My Florida Regional MLS DBA Stellar MLS. All Rights Reserved.
Bought with CHARLES RUTENBERG REALTY INC
GET MORE INFORMATION

REALTOR® | Lic# SL3432269






