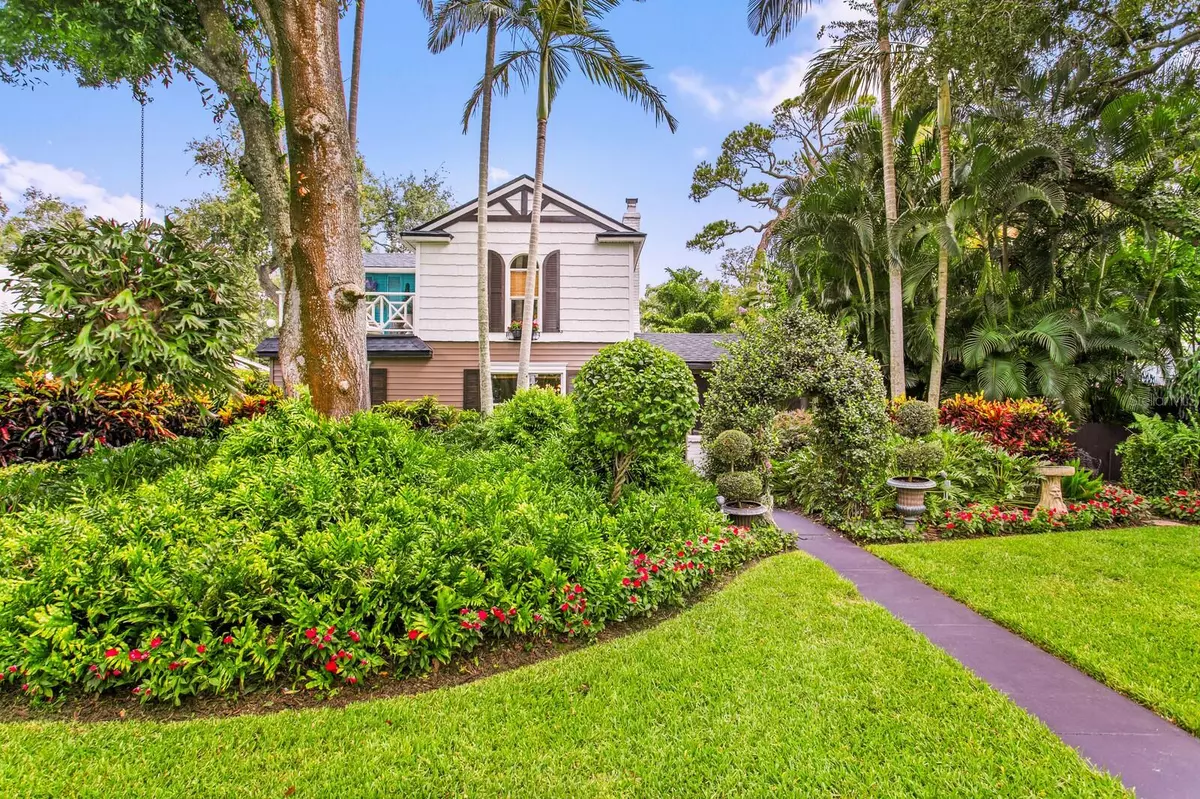$1,775,000
$1,850,000
4.1%For more information regarding the value of a property, please contact us for a free consultation.
3 Beds
3 Baths
2,048 SqFt
SOLD DATE : 11/20/2024
Key Details
Sold Price $1,775,000
Property Type Single Family Home
Sub Type Single Family Residence
Listing Status Sold
Purchase Type For Sale
Square Footage 2,048 sqft
Price per Sqft $866
Subdivision Barnard Erastus A S Rev Sub
MLS Listing ID U8253580
Sold Date 11/20/24
Bedrooms 3
Full Baths 3
Construction Status Inspections
HOA Y/N No
Originating Board Stellar MLS
Year Built 1928
Annual Tax Amount $6,216
Lot Size 9,147 Sqft
Acres 0.21
Lot Dimensions 75x127
Property Description
Welcome to the historical Old Northeast "Driftwood Cottage" built circa 1928. This spectacular three-bedroom, three-bath English cottage was built by the famed American artist, Mark Dixon Dodd and the esteemed local architect, Archie Parish and is now available to the marketplace. The duo built 19 homes in the Driftwood neighborhood of St Petersburg, and this is the only known property that was built outside of the neighborhood. Lovingly restored with luxurious amenities, the historic integrity has been respected throughout the interior of the property. Lush tropical gardens that flank the property on both sides offer complete privacy from neighbors. Upon walking into the screened-in porch, one will be captivated by high beamed ceilings, Mediterranean tile flooring and the beautiful original front door to the home. Go through the front door and you are greeted by a home that can only be described as a work of art. Gleaming hardwood floors, two wood-burning fireplaces, original shiplap walls and additional exposed beams are just a few of the timeless features. The kitchen highlights a stunning decor with new Café appliances, quartz and marble countertops, a large wine cooler and abundant cabinet space. Step from the kitchen into the morning room that can be utilized as an office, extra dining area or reading room – let your imagination inspire you! The informal family room opens off the kitchen where family or guests can enjoy TV and a roaring fire during the winter months. As one gazes onto the bank of French doors that open to Trex decking, a magical garden awaits. Enveloping the E side of the home, it's delightful to retreat for intimate gatherings and enjoying the outdoor fireplace. A tiny house can be found here as well and can be used as a perfect office, art studio, or playhouse. The primary bedroom suite is located on the first floor, unusual for a historical home. An antique church door graces the portal to an exquisite retreat. The completely remodeled en-suite features an incredibly large Carrera marble walk-in shower with dual shower heads. A double vanity and antique chandeliers complete the space and flow into a spacious walk-in closet. Guests or family will love the upstairs that features two bedrooms, a full bath, and a balcony. When venturing through the French doors on the W side of the first floor, discover a pergola-covered lanai where you are protected from the elements and can enjoy dining with a convenient dry bar area. Dine al fresco year-round while enjoying the sounds of the brass fish fountains that accent the saline pool. Lush landscaping mixed with low-maintenance artificial turf on the oversized lot offers beautiful foliage. It's like living in paradise! The attached oversized two-car garage has alley access, new epoxy flooring and an abundance of storage rarely found in a historical property. A parking pad in the rear of the property can accommodate two vehicles. Other pluses are a new roof, new A/C, generator and so much more. The home is just a block and 1/2 from Coffee Pot Bayou, and close to area shopping, restaurants, and booming downtown St Petersburg. You will love to call this home!
Location
State FL
County Pinellas
Community Barnard Erastus A S Rev Sub
Direction N
Rooms
Other Rooms Den/Library/Office, Family Room
Interior
Interior Features Ceiling Fans(s), Living Room/Dining Room Combo, Primary Bedroom Main Floor, Solid Wood Cabinets, Stone Counters, Walk-In Closet(s)
Heating Electric, Gas, Heat Pump, Natural Gas
Cooling Central Air
Flooring Tile, Wood
Fireplaces Type Family Room, Free Standing, Living Room, Outside, Wood Burning
Fireplace true
Appliance Convection Oven, Dishwasher, Disposal, Dryer, Gas Water Heater, Ice Maker, Microwave, Refrigerator, Tankless Water Heater, Washer
Laundry Electric Dryer Hookup, In Garage, Washer Hookup
Exterior
Exterior Feature Balcony, French Doors, Garden, Irrigation System, Lighting, Private Mailbox, Rain Gutters, Sprinkler Metered
Parking Features Alley Access, Garage Door Opener, Garage Faces Rear, Off Street, On Street, Oversized, Parking Pad
Garage Spaces 2.0
Fence Wood
Pool In Ground, Lighting, Salt Water
Utilities Available Cable Connected, Electricity Connected, Natural Gas Available, Public, Sewer Connected, Sprinkler Meter, Street Lights, Water Connected
View Garden, Pool, Trees/Woods
Roof Type Shingle
Attached Garage true
Garage true
Private Pool Yes
Building
Lot Description Historic District, City Limits, Street Brick
Story 2
Entry Level Two
Foundation Slab
Lot Size Range 0 to less than 1/4
Sewer Public Sewer
Water Public
Structure Type Vinyl Siding,Wood Frame
New Construction false
Construction Status Inspections
Schools
Elementary Schools North Shore Elementary-Pn
Middle Schools John Hopkins Middle-Pn
High Schools St. Petersburg High-Pn
Others
Senior Community No
Ownership Fee Simple
Acceptable Financing Cash, Conventional
Listing Terms Cash, Conventional
Special Listing Condition None
Read Less Info
Want to know what your home might be worth? Contact us for a FREE valuation!

Our team is ready to help you sell your home for the highest possible price ASAP

© 2024 My Florida Regional MLS DBA Stellar MLS. All Rights Reserved.
Bought with KELLER WILLIAMS ST PETE REALTY
GET MORE INFORMATION

REALTOR® | Lic# SL3432269






