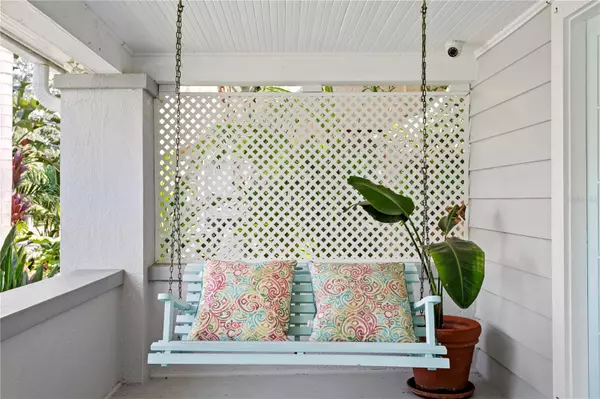$1,345,000
$1,349,000
0.3%For more information regarding the value of a property, please contact us for a free consultation.
4 Beds
4 Baths
2,094 SqFt
SOLD DATE : 11/20/2024
Key Details
Sold Price $1,345,000
Property Type Single Family Home
Sub Type Single Family Residence
Listing Status Sold
Purchase Type For Sale
Square Footage 2,094 sqft
Price per Sqft $642
Subdivision Bayview Add
MLS Listing ID TB8303199
Sold Date 11/20/24
Bedrooms 4
Full Baths 3
Half Baths 1
Construction Status Financing,Inspections
HOA Y/N No
Originating Board Stellar MLS
Year Built 1925
Annual Tax Amount $12,760
Lot Size 6,098 Sqft
Acres 0.14
Lot Dimensions 50x127
Property Description
Welcome to 350 13th Avenue NE, a magnificent property nestled in the heart of Historic Old Northeast, St. Petersburg. This elegantly restored 4-bedroom, 3.5-bathroom residence perfectly marries historic charm with contemporary luxury. As you step inside, you’re greeted by a spacious open floor plan that seamlessly integrates modern comforts with timeless design. The chef’s kitchen stands out as a centerpiece of the home, featuring custom cabinetry, a generous island, and a high-end gas range, making it ideal for both everyday cooking and entertaining. The master suite is a sanctuary of relaxation, boasting a large 10x10 walk-in closet and a luxurious en-suite bathroom with double sinks, ensuring ample space and privacy. Recent updates from 2016 are, exterior paint, a new roof, tankless gas water heater, updated plumbing and electrical systems, and a brand-new HVAC system, provide peace of mind and efficiency. Outside, the resort-style pool offers a private oasis for leisure and social gatherings, while an inviting outdoor gas fire pit enhances the outdoor living experience. The property also features a detached 3-car garage, providing ample space for vehicles and additional parking, with the added bonus of room for extra parking accessible via the alley. Living in Old Northeast means you’re just a short stroll away from the vibrant downtown area, picturesque parks, and the stunning waterfront. This exceptional home not only delivers on aesthetic appeal but also offers the ultimate in modern amenities and convenience. With its blend of historic elegance and contemporary upgrades, 350 13th Avenue NE is truly a dream home waiting for you to make it your own. Don’t miss this unique opportunity to experience luxury living in one of St. Petersburg’s most sought-after neighborhoods.
Location
State FL
County Pinellas
Community Bayview Add
Direction NE
Interior
Interior Features Ceiling Fans(s), Eat-in Kitchen, Open Floorplan, PrimaryBedroom Upstairs, Stone Counters, Thermostat, Walk-In Closet(s)
Heating Central
Cooling Central Air
Flooring Ceramic Tile, Wood
Fireplaces Type Living Room
Fireplace true
Appliance Cooktop, Dishwasher, Disposal, Dryer, Microwave, Range, Refrigerator, Washer
Laundry Electric Dryer Hookup, Inside, Laundry Room, Washer Hookup
Exterior
Exterior Feature French Doors, Private Mailbox, Sidewalk
Parking Features Alley Access, Covered, Garage Door Opener, Garage Faces Rear
Garage Spaces 3.0
Fence Fenced, Wood
Pool In Ground
Utilities Available BB/HS Internet Available, Cable Connected, Electricity Connected, Natural Gas Connected, Sewer Connected, Water Connected
Roof Type Shingle
Porch Covered, Deck, Front Porch, Rear Porch
Attached Garage false
Garage true
Private Pool Yes
Building
Lot Description City Limits, In County, Sidewalk, Street Brick
Story 2
Entry Level Two
Foundation Crawlspace
Lot Size Range 0 to less than 1/4
Sewer Public Sewer
Water Public
Architectural Style Bungalow, Craftsman
Structure Type Wood Frame
New Construction false
Construction Status Financing,Inspections
Others
Senior Community No
Ownership Fee Simple
Acceptable Financing Cash, Conventional, VA Loan
Listing Terms Cash, Conventional, VA Loan
Special Listing Condition None
Read Less Info
Want to know what your home might be worth? Contact us for a FREE valuation!

Our team is ready to help you sell your home for the highest possible price ASAP

© 2024 My Florida Regional MLS DBA Stellar MLS. All Rights Reserved.
Bought with STELLAR NON-MEMBER OFFICE
GET MORE INFORMATION

REALTOR® | Lic# SL3432269






