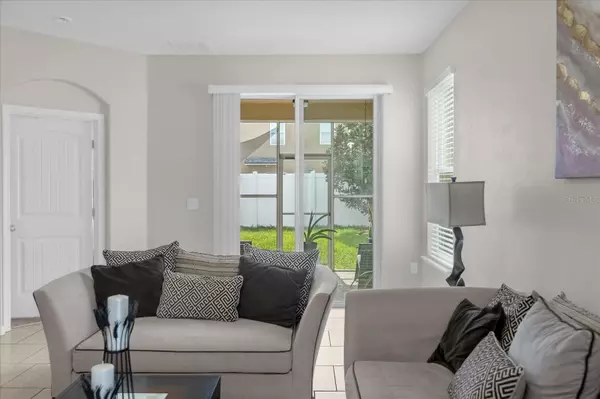$336,000
$330,000
1.8%For more information regarding the value of a property, please contact us for a free consultation.
4 Beds
3 Baths
2,153 SqFt
SOLD DATE : 11/02/2024
Key Details
Sold Price $336,000
Property Type Single Family Home
Sub Type Single Family Residence
Listing Status Sold
Purchase Type For Sale
Square Footage 2,153 sqft
Price per Sqft $156
Subdivision Lake Tracy Estates
MLS Listing ID S5109418
Sold Date 11/02/24
Bedrooms 4
Full Baths 3
HOA Fees $40/qua
HOA Y/N Yes
Originating Board Stellar MLS
Year Built 2015
Annual Tax Amount $2,502
Lot Size 6,098 Sqft
Acres 0.14
Lot Dimensions 55x110
Property Description
This stunning four-bedroom, three-bathroom home boasts an open floor concept spread across two stories. The top floor features a bedroom with a walk-in closet and a full bathroom. Downstairs, the master suite includes a luxurious bathroom with a shower, soaking tub, and private toilet room. Additionally, there is a Jack and Jill bedroom that shares a full-size bathroom. Aas well as a separate office room that could serve as a fifth bedroom or a formal dining room. The family room is spacious enough to accommodate a dining area, seamlessly integrating with the kitchen and dining room in an open-concept layout. Spacious pantry room with built in shelves. The laundry room has built in shelving with water lines set up to install a sink. The property also includes an enclosed backyard patio, a partially fenced yard, and a two-car garage, all within a generous 2,153 square feet of living space and 2,767 total square footage home. Low HOA fees. Great location located in the beginning of Haines City, near US-27 surrounded with lots of shopping area, grocery stores, hospital and gas stations.
Location
State FL
County Polk
Community Lake Tracy Estates
Zoning RES
Rooms
Other Rooms Bonus Room, Great Room, Inside Utility
Interior
Interior Features Built-in Features, High Ceilings, In Wall Pest System, Primary Bedroom Main Floor, Open Floorplan, Solid Surface Counters, Solid Wood Cabinets, Tray Ceiling(s), Walk-In Closet(s)
Heating Central, Electric
Cooling Central Air
Flooring Carpet, Ceramic Tile
Fireplace false
Appliance Dishwasher, Disposal, Dryer, Electric Water Heater, Microwave Hood, Range, Refrigerator, Washer
Laundry Inside
Exterior
Exterior Feature Irrigation System, Sliding Doors
Garage Spaces 2.0
Community Features Deed Restrictions, Playground
Utilities Available Cable Available, Electricity Connected, Fire Hydrant, Public, Street Lights, Underground Utilities
Amenities Available Playground
Waterfront false
View Y/N 1
Water Access 1
Water Access Desc Lake
View Park/Greenbelt, Water
Roof Type Shingle
Porch Covered, Deck, Patio, Porch
Attached Garage true
Garage true
Private Pool No
Building
Lot Description City Limits, Sidewalk, Paved
Entry Level Two
Foundation Slab
Lot Size Range 0 to less than 1/4
Sewer Public Sewer
Water Public
Structure Type Block,Stucco
New Construction true
Schools
Elementary Schools Horizons Elementary
Middle Schools Lake Alfred-Addair Middle
High Schools Ridge Community Senior High
Others
Pets Allowed Breed Restrictions, Cats OK, Dogs OK, Yes
HOA Fee Include Common Area Taxes,Maintenance Grounds
Senior Community No
Ownership Fee Simple
Monthly Total Fees $40
Acceptable Financing Cash, Conventional, FHA, USDA Loan, VA Loan
Membership Fee Required Required
Listing Terms Cash, Conventional, FHA, USDA Loan, VA Loan
Special Listing Condition None
Read Less Info
Want to know what your home might be worth? Contact us for a FREE valuation!

Our team is ready to help you sell your home for the highest possible price ASAP

© 2024 My Florida Regional MLS DBA Stellar MLS. All Rights Reserved.
Bought with WEMERT GROUP REALTY LLC
GET MORE INFORMATION

REALTOR® | Lic# SL3432269






