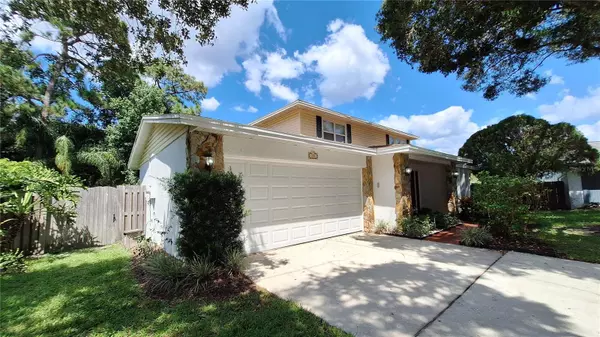$582,500
$585,000
0.4%For more information regarding the value of a property, please contact us for a free consultation.
4 Beds
3 Baths
2,198 SqFt
SOLD DATE : 10/23/2024
Key Details
Sold Price $582,500
Property Type Single Family Home
Sub Type Single Family Residence
Listing Status Sold
Purchase Type For Sale
Square Footage 2,198 sqft
Price per Sqft $265
Subdivision Harbor Oaks Estates Unit Ii
MLS Listing ID U8253857
Sold Date 10/23/24
Bedrooms 4
Full Baths 2
Half Baths 1
Construction Status Appraisal,Financing,Inspections
HOA Fees $5/ann
HOA Y/N Yes
Originating Board Stellar MLS
Year Built 1981
Annual Tax Amount $2,606
Lot Size 0.300 Acres
Acres 0.3
Property Description
Welcome to Harbor Oaks Estates located in the City of Safety Harbor, golf carts are welcome! The community has 129 homesites located minutes to all that this amazing city's downtown offers. Being situated in the heart of Pinellas County it provides easy access to St. Pete, east into Hillsborough County, and north into Pasco County. Newer features of this home include: shingle roof 2023, overhead garage door 2023, breaker panel box 2022, flat roof 2021, HVAC 2016, hot water heater 2013. PLUS renovated kitchen, all 3 bathrooms, and LVP throughout the first floor. This pie-shaped lot is one of the largest in the community with large oak trees great for swings and hammocks. The outdoor space is up to your imagination! Step down into an approx. 14.4 x 34 glass-enclosed FL/Lanai Room which offers so many opportunities. The first floor of this home has one bedroom which currently serves as an office, and offers direct access into the powder room and under staircase storage. Laundry room with shelving is off the light and bright kitchen. Kitchen closet pantry also has loads of shelving space. Spacious quartz island perfect for breakfast, snacking or homework. The open kitchen is equipped with all newer stainless-steel appliances, range is an induction stovetop. This home has a formal sunken living room and formal sunny dining room! Upstairs are 2 guest bedrooms, one of which is an ensuite to a full bath. Truly spacious master bedroom which opens to a luxurious bath with dual vanity, and oversized walk-in shower with built-in bench. Beautiful setting, renovated in good taste, with room, room and more room, all in a desirable location!
Location
State FL
County Pinellas
Community Harbor Oaks Estates Unit Ii
Zoning RES
Rooms
Other Rooms Attic, Family Room, Florida Room, Formal Dining Room Separate, Formal Living Room Separate
Interior
Interior Features Ceiling Fans(s), Eat-in Kitchen, Kitchen/Family Room Combo, PrimaryBedroom Upstairs, Solid Surface Counters, Split Bedroom, Stone Counters, Thermostat, Walk-In Closet(s), Window Treatments
Heating Central, Electric, Wall Units / Window Unit
Cooling Central Air, Wall/Window Unit(s)
Flooring Carpet, Luxury Vinyl, Tile
Fireplace false
Appliance Dishwasher, Disposal, Dryer, Electric Water Heater, Exhaust Fan, Ice Maker, Microwave, Range, Refrigerator, Washer
Laundry Inside
Exterior
Exterior Feature Irrigation System, Lighting, Private Mailbox, Sidewalk, Sliding Doors
Garage Driveway, Garage Door Opener
Garage Spaces 2.0
Fence Fenced, Wood
Community Features Deed Restrictions, Golf Carts OK, Sidewalks
Utilities Available BB/HS Internet Available, Cable Available, Electricity Connected, Fire Hydrant, Sewer Connected, Sprinkler Meter, Street Lights, Underground Utilities, Water Connected
Waterfront false
View Trees/Woods
Roof Type Other,Shingle
Porch Covered, Enclosed, Front Porch, Rear Porch
Parking Type Driveway, Garage Door Opener
Attached Garage true
Garage true
Private Pool No
Building
Lot Description Cleared, City Limits, Landscaped, Level, Near Public Transit, Oversized Lot, Sidewalk, Paved
Entry Level Two
Foundation Slab
Lot Size Range 1/4 to less than 1/2
Sewer Public Sewer
Water Public
Architectural Style Traditional
Structure Type Block,Stucco,Wood Frame
New Construction false
Construction Status Appraisal,Financing,Inspections
Schools
Elementary Schools Safety Harbor Elementary-Pn
Middle Schools Safety Harbor Middle-Pn
High Schools Countryside High-Pn
Others
Pets Allowed Cats OK, Dogs OK, Yes
Senior Community No
Ownership Fee Simple
Monthly Total Fees $5
Acceptable Financing Cash, Conventional, FHA, VA Loan
Membership Fee Required Optional
Listing Terms Cash, Conventional, FHA, VA Loan
Special Listing Condition None
Read Less Info
Want to know what your home might be worth? Contact us for a FREE valuation!

Our team is ready to help you sell your home for the highest possible price ASAP

© 2024 My Florida Regional MLS DBA Stellar MLS. All Rights Reserved.
Bought with MIHARA & ASSOCIATES INC.
GET MORE INFORMATION

REALTOR® | Lic# SL3432269






