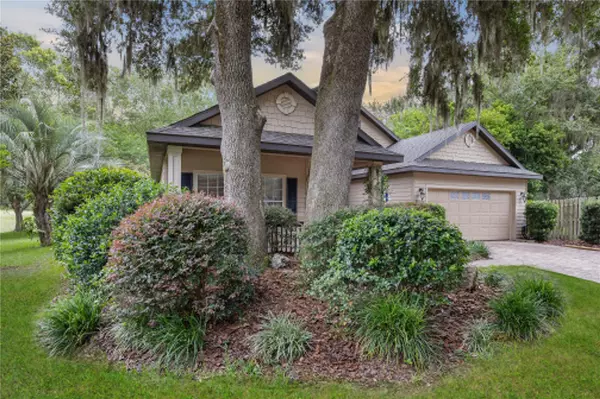$435,000
$449,900
3.3%For more information regarding the value of a property, please contact us for a free consultation.
4 Beds
2 Baths
2,512 SqFt
SOLD DATE : 10/16/2024
Key Details
Sold Price $435,000
Property Type Single Family Home
Sub Type Single Family Residence
Listing Status Sold
Purchase Type For Sale
Square Footage 2,512 sqft
Price per Sqft $173
Subdivision Longleaf Unit 1 Ph 1
MLS Listing ID GC523713
Sold Date 10/16/24
Bedrooms 4
Full Baths 2
Construction Status Inspections
HOA Fees $124/qua
HOA Y/N Yes
Originating Board Stellar MLS
Year Built 2005
Annual Tax Amount $7,697
Lot Size 9,583 Sqft
Acres 0.22
Property Description
Welcome to your dream home in the highly desirable LongLeaf Village, nestled in the heart of southwest Gainesville. This immaculate property boasts over 2,500 square feet of heated and cooled living space, providing ample room for relaxation and entertainment.
The home features a brand-new roof and HVAC system, ensuring comfort and peace of mind for years to come. Step inside to find brand-new luxury vinyl plank flooring and fresh interior paint throughout, creating a modern and inviting atmosphere.
The open floor plan includes a combined living and dining room, perfect for gatherings, as well as a formal living room with a cozy fireplace. The spacious Florida room offers a serene view of the backyard and several acres of HOA green space.
The kitchen is a chef’s delight, equipped with solid wood cabinetry, undermount lighting, a breakfast bar, skylight, and elegant pendant lighting. Enjoy casual meals in the additional eat-in space or at the breakfast bar.
Retreat to the large primary suite, which features an en-suite bathroom with double sinks, make-up vanity, a large soaking tub, walk-in shower, private toilet room, and double closets. The suite also connects to an office/den, offering potential as a 4th bedroom, as reflected on the tax roll.
Bedrooms 2 and 3 are well-sized and share a second bathroom with split vanities and a shower/tub combo. The laundry room, complete with a utility sink, doubles as a mudroom with entry through the attached 2-car garage, which offers built-in storage shelving.
Step outside from the Florida room to a paver walkway and outdoor patio, featuring a concrete table and bench seating—perfect for outdoor dining and relaxation. The paver driveway provides additional parking, and the lot’s cul-de-sac location includes a common area for guest parking.
Residents of Longleaf Village enjoy access to a community clubhouse, pool with kid's splash pad, playground, two tennis and or pickleball courts and a basketball court. The neighborhood is conveniently located near Shands at UF Health, Celebration Pointe, Butler Plaza, Haile Village Center, and I-75.
Don’t miss this opportunity to own a stunning home in one of Gainesville’s most sought-after neighborhoods. Schedule your showing today!
Location
State FL
County Alachua
Community Longleaf Unit 1 Ph 1
Zoning PD
Rooms
Other Rooms Attic, Bonus Room, Den/Library/Office, Family Room, Florida Room, Inside Utility
Interior
Interior Features Ceiling Fans(s), Open Floorplan, Primary Bedroom Main Floor, Solid Wood Cabinets, Split Bedroom, Thermostat
Heating Central
Cooling Central Air
Flooring Carpet, Luxury Vinyl, Tile
Fireplaces Type Gas, Living Room
Fireplace true
Appliance Cooktop, Dishwasher, Disposal, Dryer, Microwave, Range, Refrigerator, Washer
Laundry Inside, Laundry Room
Exterior
Exterior Feature Irrigation System, Other
Garage Driveway, Garage Door Opener, Guest
Garage Spaces 2.0
Community Features Deed Restrictions, Playground, Pool, Sidewalks, Tennis Courts
Utilities Available BB/HS Internet Available, Cable Available, Electricity Connected, Fiber Optics, Natural Gas Available, Sewer Connected, Sprinkler Meter, Street Lights, Underground Utilities, Water Connected
Amenities Available Basketball Court, Clubhouse, Playground, Pool, Tennis Court(s)
Waterfront false
Roof Type Shingle
Porch Front Porch, Patio
Parking Type Driveway, Garage Door Opener, Guest
Attached Garage true
Garage true
Private Pool No
Building
Lot Description Paved
Entry Level One
Foundation Slab
Lot Size Range 0 to less than 1/4
Sewer Public Sewer
Water Public
Structure Type HardiPlank Type
New Construction false
Construction Status Inspections
Schools
Elementary Schools Kimball Wiles Elementary School-Al
Middle Schools Kanapaha Middle School-Al
High Schools Gainesville High School-Al
Others
Pets Allowed Yes
HOA Fee Include Common Area Taxes,Pool,Recreational Facilities
Senior Community No
Ownership Fee Simple
Monthly Total Fees $124
Acceptable Financing Cash, Conventional, FHA, Other, VA Loan
Membership Fee Required Required
Listing Terms Cash, Conventional, FHA, Other, VA Loan
Special Listing Condition None
Read Less Info
Want to know what your home might be worth? Contact us for a FREE valuation!

Our team is ready to help you sell your home for the highest possible price ASAP

© 2024 My Florida Regional MLS DBA Stellar MLS. All Rights Reserved.
Bought with BHHS FLORIDA REALTY
GET MORE INFORMATION

REALTOR® | Lic# SL3432269






