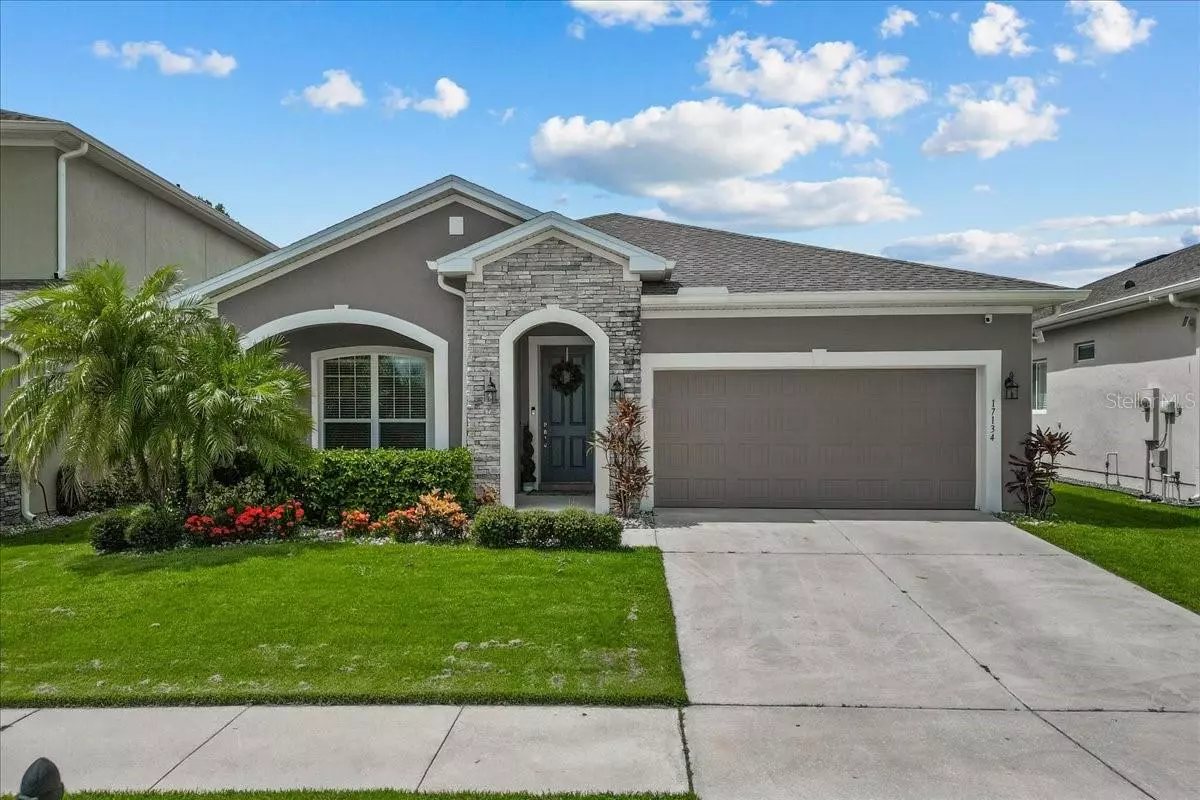$525,000
$535,000
1.9%For more information regarding the value of a property, please contact us for a free consultation.
3 Beds
2 Baths
1,968 SqFt
SOLD DATE : 09/12/2024
Key Details
Sold Price $525,000
Property Type Single Family Home
Sub Type Single Family Residence
Listing Status Sold
Purchase Type For Sale
Square Footage 1,968 sqft
Price per Sqft $266
Subdivision Johns Lake Lndg Ph 3
MLS Listing ID O6226533
Sold Date 09/12/24
Bedrooms 3
Full Baths 2
HOA Fees $31
HOA Y/N Yes
Originating Board Stellar MLS
Year Built 2017
Annual Tax Amount $3,791
Lot Size 6,098 Sqft
Acres 0.14
Property Description
Welcome to your new sanctuary nestled in the picturesque rolling hills of Clermont. This exquisite home offers just under 2000 square feet of beautifully designed living space, where each room flows seamlessly into the next, creating the perfect haven to call your own.
Step inside and be greeted by a wealth of upgrades that elevate this home to the next level of luxury. Imagine cozy evenings by the electric fireplace, organizing your wardrobe in the large, designer-built walk-in closet, or enjoying a tranquil afternoon on your outdoor screened lanai complete with privacy drapes.
Every detail has been thoughtfully considered, with beautiful luxury vinyl flooring gracing the entire home, except for the bathrooms and laundry area, which feature stunning tile and pebble flooring showers for that spa-like feel.
This home boasts three generous-sized bedrooms, plus an additional room that can be used as an office, den, or playroom, offering versatility to suit your lifestyle. The kitchen is truly a chef's delight, equipped with stainless steel appliances, stone countertops, and plenty of space for culinary creativity.
Outside, the property is beautifully landscaped, providing a serene and inviting curb appeal. High ceilings throughout the home enhance the spacious and open-concept design, making it perfect for both entertaining and everyday living.
Located in the highly desired John’s Lake community, you are just a stone's throw away from the community pool and playground, offering endless opportunities for recreation and relaxation.
Don't miss your chance to own this incredible home. Come and experience the beauty and tranquility of the rolling hills of Clermont today!
Location
State FL
County Lake
Community Johns Lake Lndg Ph 3
Rooms
Other Rooms Den/Library/Office, Great Room
Interior
Interior Features Ceiling Fans(s), Crown Molding, Eat-in Kitchen, High Ceilings, Open Floorplan, Primary Bedroom Main Floor, Thermostat, Walk-In Closet(s)
Heating Central, Electric
Cooling Central Air
Flooring Tile, Wood
Fireplaces Type Family Room
Fireplace true
Appliance Built-In Oven, Cooktop, Dishwasher, Disposal, Microwave, Range Hood, Refrigerator
Laundry Laundry Room
Exterior
Exterior Feature Lighting, Sidewalk
Garage Driveway
Garage Spaces 2.0
Community Features Deed Restrictions, Handicap Modified, Irrigation-Reclaimed Water, Playground, Pool, Sidewalks, Special Community Restrictions
Utilities Available Cable Available, Electricity Connected, Sewer Connected, Sprinkler Meter, Underground Utilities
Waterfront false
Roof Type Shingle
Porch Patio, Screened
Parking Type Driveway
Attached Garage true
Garage true
Private Pool No
Building
Lot Description Sidewalk
Story 1
Entry Level One
Foundation Slab
Lot Size Range 0 to less than 1/4
Sewer Public Sewer
Water Public
Architectural Style Ranch
Structure Type Block,Brick,Stucco
New Construction false
Schools
Elementary Schools Grassy Lake Elementary
Middle Schools Windy Hill Middle
High Schools East Ridge High
Others
Pets Allowed Yes
HOA Fee Include Common Area Taxes,Pool,Escrow Reserves Fund,Insurance,Maintenance Grounds,Maintenance,Management
Senior Community No
Ownership Fee Simple
Monthly Total Fees $62
Acceptable Financing Cash, Conventional, FHA, VA Loan
Membership Fee Required Required
Listing Terms Cash, Conventional, FHA, VA Loan
Special Listing Condition None
Read Less Info
Want to know what your home might be worth? Contact us for a FREE valuation!

Our team is ready to help you sell your home for the highest possible price ASAP

© 2024 My Florida Regional MLS DBA Stellar MLS. All Rights Reserved.
Bought with LA ROSA REALTY KISSIMMEE
GET MORE INFORMATION

REALTOR® | Lic# SL3432269






