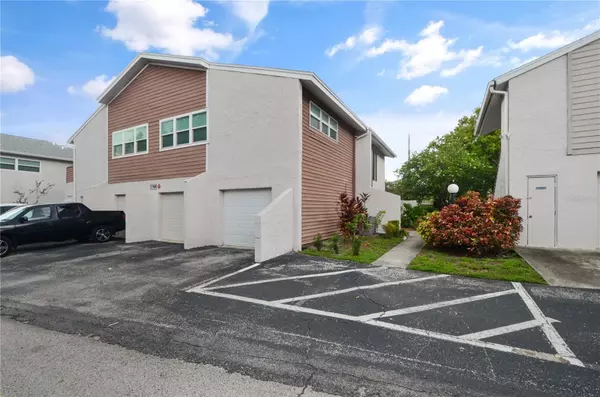$245,000
$244,900
For more information regarding the value of a property, please contact us for a free consultation.
3 Beds
2 Baths
1,128 SqFt
SOLD DATE : 08/22/2024
Key Details
Sold Price $245,000
Property Type Condo
Sub Type Condominium
Listing Status Sold
Purchase Type For Sale
Square Footage 1,128 sqft
Price per Sqft $217
Subdivision Orange Tree Village 01
MLS Listing ID O6215061
Sold Date 08/22/24
Bedrooms 3
Full Baths 1
Half Baths 1
Construction Status Appraisal,Financing,Inspections
HOA Fees $480/mo
HOA Y/N Yes
Originating Board Stellar MLS
Year Built 1973
Annual Tax Amount $3,258
Lot Size 2.190 Acres
Acres 2.19
Property Description
NEW PRICE!!! On this stunning condo with one car garage located in the highly sought-after Orange Tree Village, nestled in the vibrant "Hourglass District" near downtown Orlando, Florida. This meticulously maintained residence offers a perfect blend of modern upgrades, convenient amenities, incuding new roof in 2020. Step inside and notice thenew luxury vinyl flooring throughout the condo and the contemporary design and attention to detail throughout. The open-concept living area is bathed in natural light, creating an inviting and spacious atmosphere. The living room provides a comfortable space to relax, while the adjacent dining area is ideal for hosting gatherings and creating lasting memories. The kitchen features wood cabinets and solid surface countertops. The condo boasts three well-appointed bedrooms, providing ample space for relaxation and privacy. The master bedroom offers a peaceful retreat with great natural light and a walk-in closet. One of the standout features of this condo is the single-car garage, providing secure parking and additional storage space. Say goodbye to the hassle of street parking and enjoy the convenience of having your own designated parking area. As a resident of Orange Tree Village, you'll have access to an array of community amenities. Take advantage of the tennis courts for a friendly match or enjoy a refreshing swim in one of the two pools, perfect for beating the Florida heat and staying active. Located in a highly regarded school zone, this property offers a great educational environment for families. Additionally, the proximity to downtown Orlando & SoDo means you'll have easy access to a variety of dining, shopping, and entertainment options, ensuring there's always something exciting to explore. Schedule a showing TODAY and discover the perfect combination of modern living, convenient amenities, and an unbeatable location in the heart of Orlando's "Hourglass District."
Location
State FL
County Orange
Community Orange Tree Village 01
Zoning R-3B
Rooms
Other Rooms Inside Utility
Interior
Interior Features Ceiling Fans(s), Open Floorplan, Solid Surface Counters, Solid Wood Cabinets
Heating Central, Electric
Cooling Central Air
Flooring Laminate, Luxury Vinyl, Vinyl
Furnishings Unfurnished
Fireplace false
Appliance Dishwasher, Disposal, Dryer, Microwave, Range, Refrigerator, Washer
Laundry In Kitchen, Inside, Laundry Room
Exterior
Exterior Feature Garden
Parking Features Ground Level, Guest, Off Street, On Street
Garage Spaces 1.0
Pool Gunite, Heated, In Ground
Community Features Buyer Approval Required, Clubhouse, Community Mailbox, Pool, Sidewalks
Utilities Available Cable Available, Cable Connected, Electricity Available, Electricity Connected
Amenities Available Pool
View Garden, Trees/Woods
Roof Type Shingle
Porch Front Porch, Patio, Porch, Side Porch
Attached Garage true
Garage true
Private Pool No
Building
Lot Description Cul-De-Sac, City Limits, Landscaped, Level, Sidewalk, Paved
Story 2
Entry Level Two
Foundation Slab
Lot Size Range 2 to less than 5
Sewer Public Sewer
Water Public
Architectural Style Contemporary, Florida
Structure Type Concrete,Stucco,Vinyl Siding
New Construction false
Construction Status Appraisal,Financing,Inspections
Schools
Elementary Schools Lake Como Elem
Middle Schools Lake Como School K-8
High Schools Boone High
Others
Pets Allowed Cats OK, Dogs OK
HOA Fee Include Common Area Taxes,Pool,Escrow Reserves Fund,Maintenance Structure,Maintenance Grounds,Maintenance,Management,Recreational Facilities,Trash
Senior Community No
Pet Size Medium (36-60 Lbs.)
Ownership Fee Simple
Monthly Total Fees $480
Acceptable Financing Cash, Conventional
Membership Fee Required Required
Listing Terms Cash, Conventional
Num of Pet 2
Special Listing Condition None
Read Less Info
Want to know what your home might be worth? Contact us for a FREE valuation!

Our team is ready to help you sell your home for the highest possible price ASAP

© 2025 My Florida Regional MLS DBA Stellar MLS. All Rights Reserved.
Bought with MARK SPAIN REAL ESTATE
GET MORE INFORMATION
REALTOR® | Lic# SL3432269






