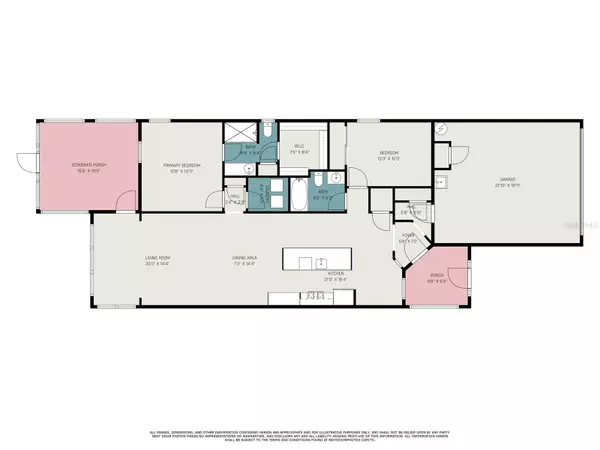$349,000
$354,900
1.7%For more information regarding the value of a property, please contact us for a free consultation.
2 Beds
2 Baths
1,468 SqFt
SOLD DATE : 08/06/2024
Key Details
Sold Price $349,000
Property Type Single Family Home
Sub Type Single Family Residence
Listing Status Sold
Purchase Type For Sale
Square Footage 1,468 sqft
Price per Sqft $237
Subdivision Del Webb Orlando Ph 2B
MLS Listing ID O6210698
Sold Date 08/06/24
Bedrooms 2
Full Baths 2
HOA Fees $266/mo
HOA Y/N Yes
Originating Board Stellar MLS
Year Built 2016
Annual Tax Amount $2,075
Lot Size 4,791 Sqft
Acres 0.11
Property Description
Luxury living at its finest in this exquisite home nestled within the gated community of Del Webb Orlando. Every detail of this home has been meticulously crafted to provide a perfect blend of sophistication and comfort.
As you enter through the spacious screened front porch added last year, you will be struck by the abundance of natural light that floods your OPEN CONCEPT kitchen and living room space. Enjoy your morning breakfast in your convenient eating nook right next to the kitchen. The expansive kitchen features glass mosaic backsplash, BRAND NEW REFRIGERATOR, granite counter tops with storage below, stainless-steel appliances, added additional pantry cabinet, pendant lighting, and spacious kitchen island for cooking or gathering friends.
You will LOVE the expanded area of your living room with beautiful plantation shutters throughout home, that truly makes this property inviting to entertain or simply enjoy the ambiance of the open living room.
With a split bedroom floor plan, the second bedroom is perfectly situated off the front of the home along with its private bath including a shower/tub combo. If your needing more storage, then you will LOVE the 2 overhead metal storage lofts located in your garage. Spacious garage to warehouse your 2 vehicles and protect your extra belongings with the added insulated garage door.
For privacy, enjoy your EXTENDED SCREENED LANAI, partially covered, creating a haven for relaxation with the secluded garden greenery across the backyard. Lush landscaping surrounds the home with landscape curbing installed just last year, along with the interior and exterior painted in 2020.
The generously sized primary bedroom boasts a spacious walk-in closet private bath with tiled shower and granite countertop sink area.
Experience the ultimate Florida lifestyle at the Montecito clubhouse with over 30,000 SF OF AMENITIES, being one of Central Floridas top 55+ resort style communities. All the amenities included in your LOW HOA include a large indoor lap pool, fitness center, dance studio, arts & crafts room, ballroom, billiards area, library & computer area and tavern with plenty of entertainment. If you prefer to be outdoors, you will LOVE the outdoor pool/hot tub area, tennis & pickleball courts, bocce ball courts, playground, community garden, dog park, shuffleboard, and miles of walking trails.
Minutes to WALT DISNEY WORLD, UNIVERSAL STUDIOS, SEAWORLD, shopping, medical facilities and much miore!!
Don't miss the opportunity to make this exceptional home yours - a radiant escape where this home shines like a diamond all year round!
Pending status taking backup offers.
Location
State FL
County Polk
Community Del Webb Orlando Ph 2B
Rooms
Other Rooms Bonus Room, Breakfast Room Separate, Inside Utility, Interior In-Law Suite w/No Private Entry
Interior
Interior Features Built-in Features, Ceiling Fans(s), Eat-in Kitchen, Kitchen/Family Room Combo, Living Room/Dining Room Combo, Open Floorplan, Primary Bedroom Main Floor, Solid Surface Counters, Solid Wood Cabinets, Split Bedroom, Thermostat, Walk-In Closet(s), Window Treatments
Heating Central, Electric, Natural Gas
Cooling Central Air
Flooring Ceramic Tile, Wood
Fireplace false
Appliance Dishwasher, Disposal, Dryer, Gas Water Heater, Microwave, Range, Refrigerator, Washer
Laundry Electric Dryer Hookup, Inside, Laundry Room, Washer Hookup
Exterior
Exterior Feature Irrigation System, Sliding Doors
Parking Features Covered, Driveway, Ground Level
Garage Spaces 2.0
Community Features Clubhouse, Community Mailbox, Dog Park, Fitness Center, Gated Community - Guard, Golf Carts OK, Handicap Modified, Irrigation-Reclaimed Water, Park, Playground, Pool, Sidewalks, Tennis Courts, Wheelchair Access
Utilities Available Electricity Available, Electricity Connected, Natural Gas Available, Natural Gas Connected, Phone Available
Amenities Available Basketball Court, Clubhouse, Elevator(s), Fitness Center, Gated, Lobby Key Required, Optional Additional Fees, Park, Pickleball Court(s), Playground, Pool, Recreation Facilities, Shuffleboard Court, Spa/Hot Tub, Tennis Court(s), Trail(s), Wheelchair Access
Roof Type Shingle
Porch Covered, Enclosed, Front Porch, Rear Porch, Screened
Attached Garage true
Garage true
Private Pool No
Building
Lot Description City Limits
Story 1
Entry Level One
Foundation Concrete Perimeter
Lot Size Range 0 to less than 1/4
Builder Name Pulte
Sewer Public Sewer
Water Public
Structure Type Concrete
New Construction false
Others
Pets Allowed Number Limit
HOA Fee Include Guard - 24 Hour,Pool,Maintenance Grounds,Maintenance,Management,Recreational Facilities
Senior Community Yes
Ownership Fee Simple
Monthly Total Fees $338
Acceptable Financing Cash, Conventional, FHA, VA Loan
Membership Fee Required Required
Listing Terms Cash, Conventional, FHA, VA Loan
Num of Pet 2
Special Listing Condition None
Read Less Info
Want to know what your home might be worth? Contact us for a FREE valuation!

Our team is ready to help you sell your home for the highest possible price ASAP

© 2025 My Florida Regional MLS DBA Stellar MLS. All Rights Reserved.
Bought with CREEGAN GROUP
GET MORE INFORMATION
REALTOR® | Lic# SL3432269






