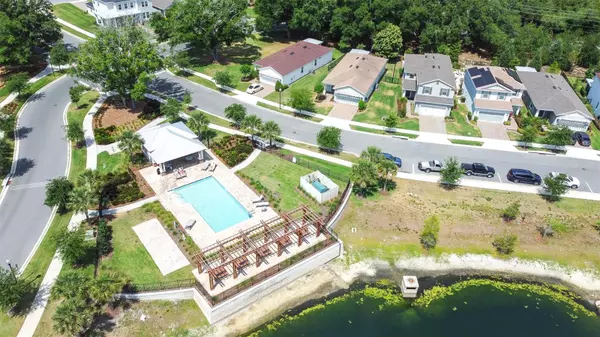$575,000
$599,000
4.0%For more information regarding the value of a property, please contact us for a free consultation.
4 Beds
3 Baths
2,473 SqFt
SOLD DATE : 07/31/2024
Key Details
Sold Price $575,000
Property Type Single Family Home
Sub Type Single Family Residence
Listing Status Sold
Purchase Type For Sale
Square Footage 2,473 sqft
Price per Sqft $232
Subdivision Longleaf/Oakland Rep
MLS Listing ID O6204817
Sold Date 07/31/24
Bedrooms 4
Full Baths 2
Half Baths 1
Construction Status Inspections
HOA Fees $264/mo
HOA Y/N Yes
Originating Board Stellar MLS
Year Built 2020
Annual Tax Amount $5,428
Lot Size 5,662 Sqft
Acres 0.13
Property Description
Nestled quietly in Oakland, Florida, 1113 Bobcat Chase Blvd offers a cozy retreat for those seeking comfort and convenience.
The beautiful kitchen features stainless appliances, quartz countertops and a classic subway tile backsplash. The primary suite boasts a spacious closet with built-in organizers. Step onto the screened-in patio to enjoy the scenic views of mature oaks and a fenced yard with no rear or front neighbors to disrupt your peace. The extended garage provides extra storage, while inside, luxury vinyl plank (LVP) flooring adds a touch of sophistication to the open living space downstairs. The upstairs boasts a spacious loft and three bedrooms.
Community amenities abound, with easy access to the pool, playground, and the nearby West Orange Trail and Oakland Nature Preserve for outdoor enthusiasts. A short drive takes you to downtown Winter Garden for shopping and dining options. And with the HOA fee covering lawn maintenance, pool access, and more, life here is as convenient as it gets.
Location
State FL
County Orange
Community Longleaf/Oakland Rep
Zoning PUD
Interior
Interior Features Chair Rail, In Wall Pest System, Open Floorplan, PrimaryBedroom Upstairs
Heating Central
Cooling Central Air
Flooring Carpet, Ceramic Tile, Luxury Vinyl
Fireplace false
Appliance Built-In Oven, Cooktop, Dishwasher, Disposal, Dryer, Electric Water Heater, Exhaust Fan, Ice Maker, Microwave, Range, Refrigerator, Washer
Laundry Laundry Room
Exterior
Exterior Feature Irrigation System, Rain Gutters, Sliding Doors
Garage Spaces 2.0
Community Features Community Mailbox, Irrigation-Reclaimed Water, Playground, Pool, Sidewalks
Utilities Available BB/HS Internet Available, Cable Connected, Electricity Connected, Sewer Connected, Underground Utilities, Water Connected
Waterfront false
View Y/N 1
Roof Type Shingle
Attached Garage true
Garage true
Private Pool No
Building
Story 2
Entry Level Two
Foundation Slab
Lot Size Range 0 to less than 1/4
Sewer Public Sewer
Water Public
Structure Type Stucco,Vinyl Siding
New Construction false
Construction Status Inspections
Others
Pets Allowed Breed Restrictions, Number Limit
HOA Fee Include Pool,Maintenance Grounds
Senior Community No
Ownership Fee Simple
Monthly Total Fees $264
Membership Fee Required Required
Num of Pet 3
Special Listing Condition None
Read Less Info
Want to know what your home might be worth? Contact us for a FREE valuation!

Our team is ready to help you sell your home for the highest possible price ASAP

© 2024 My Florida Regional MLS DBA Stellar MLS. All Rights Reserved.
Bought with KELLER WILLIAMS ADVANTAGE III REALTY
GET MORE INFORMATION

REALTOR® | Lic# SL3432269






