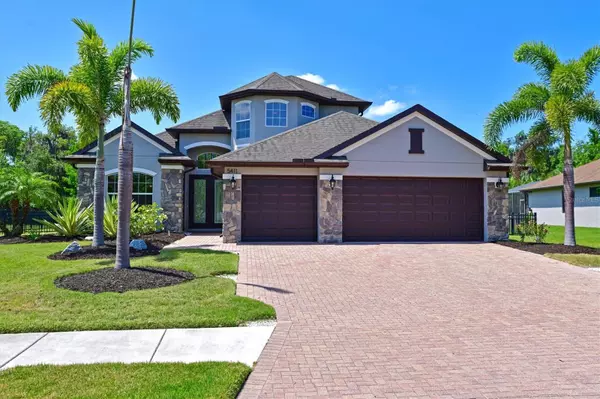$580,000
$596,750
2.8%For more information regarding the value of a property, please contact us for a free consultation.
4 Beds
3 Baths
2,755 SqFt
SOLD DATE : 07/19/2024
Key Details
Sold Price $580,000
Property Type Single Family Home
Sub Type Single Family Residence
Listing Status Sold
Purchase Type For Sale
Square Footage 2,755 sqft
Price per Sqft $210
Subdivision Oakleaf Hammock Ph Iii
MLS Listing ID A4610118
Sold Date 07/19/24
Bedrooms 4
Full Baths 3
Construction Status Financing,Inspections
HOA Fees $136/qua
HOA Y/N Yes
Originating Board Stellar MLS
Year Built 2010
Annual Tax Amount $6,246
Lot Size 0.360 Acres
Acres 0.36
Property Description
HOME AT LAST!!! Located in the exclusive gated community of Oakleaf Hammock, this stunning, 4-bedroom, 3-bathroom home features a highly functional layout that is perfect for families and entertaining guests! As you step inside, you are greeted in a gracious foyer, and a formal living room and dining room, perfect for hosting dinner parties or family gatherings. The family room is open to the kitchen, creating a warm and inviting space for family and friends to relax and spend time together. The 8 foot sliding glass doors open this space to a covered porch and an expansive rear yard that offers an unobstructed view of the tranquil pond and surrounding preserve. There is more than ample room to add your own custom swimming pool and still enjoy a spacious yard! The kitchen boasts wood cabinetry with a stone backsplash and granite countertops, and a breakfast bar and dinette, making it easy to enjoy quick meals or a leisurely breakfast. The primary bedroom is the perfect spot to unwind after a long day! It features a large walk-in closet and an ensuite bath with a dual vanity, a garden tub, and a separate shower. The upstairs bonus room provides additional living space and is perfect for a home office or a playroom for the kids. The 3 car garage is ready for your electric cars with dedicated hook up and circuit upgrade! This home has been meticulously maintained and is move-in ready! Additional features of the home include: automatic blinds in the family room; recently repainted interior and exterior or the home; newer refrigerator, dishwasher and kitchen sink with disposal; closet built-ins; Rear yard is fenced. This spectacular home is situated in a community that is a perfect blend of modern amenities and natural beauty, providing a peaceful and harmonious lifestyle for its residents, nestled amidst lush preserves, serene lakes, and majestic oak trees that have been around for generations. Additional community amenities include: a children's playground, a picnic and pavilion area and a basketball court. The community is is conveniently located near shopping, dining, and entertainment options. Don't miss out on the opportunity to make this beautiful house your new home!
Location
State FL
County Manatee
Community Oakleaf Hammock Ph Iii
Zoning PDR
Direction E
Rooms
Other Rooms Formal Dining Room Separate, Formal Living Room Separate, Inside Utility
Interior
Interior Features Ceiling Fans(s), Eat-in Kitchen, Kitchen/Family Room Combo, Open Floorplan, Primary Bedroom Main Floor, Split Bedroom, Stone Counters, Thermostat, Walk-In Closet(s), Window Treatments
Heating Central, Electric
Cooling Central Air
Flooring Carpet, Ceramic Tile, Luxury Vinyl
Fireplace false
Appliance Cooktop, Dishwasher, Disposal, Dryer, Electric Water Heater, Exhaust Fan, Refrigerator, Washer
Laundry Electric Dryer Hookup, Inside, Laundry Room, Washer Hookup
Exterior
Exterior Feature Irrigation System, Sliding Doors
Garage Spaces 3.0
Community Features Association Recreation - Owned, Deed Restrictions, Gated Community - No Guard, Park, Playground, Sidewalks
Utilities Available Cable Available, Public, Sewer Connected, Underground Utilities
Amenities Available Basketball Court, Gated, Park
Waterfront Description Pond
View Y/N 1
Water Access 1
Water Access Desc Pond
View Water
Roof Type Shingle
Porch Covered
Attached Garage true
Garage true
Private Pool No
Building
Lot Description In County, Paved
Entry Level Two
Foundation Block, Slab
Lot Size Range 1/4 to less than 1/2
Builder Name Ryland Homes
Sewer Public Sewer
Water Canal/Lake For Irrigation, Public
Architectural Style Contemporary
Structure Type Block,Stucco
New Construction false
Construction Status Financing,Inspections
Schools
Elementary Schools Virgil Mills Elementary
Middle Schools Buffalo Creek Middle
High Schools Palmetto High
Others
Pets Allowed Yes
HOA Fee Include Guard - 24 Hour,Common Area Taxes,Escrow Reserves Fund,Maintenance Grounds,Management,Recreational Facilities
Senior Community No
Ownership Fee Simple
Monthly Total Fees $136
Acceptable Financing Cash, Conventional, FHA, VA Loan
Membership Fee Required Required
Listing Terms Cash, Conventional, FHA, VA Loan
Special Listing Condition None
Read Less Info
Want to know what your home might be worth? Contact us for a FREE valuation!

Our team is ready to help you sell your home for the highest possible price ASAP

© 2024 My Florida Regional MLS DBA Stellar MLS. All Rights Reserved.
Bought with STELLAR NON-MEMBER OFFICE
GET MORE INFORMATION

REALTOR® | Lic# SL3432269






