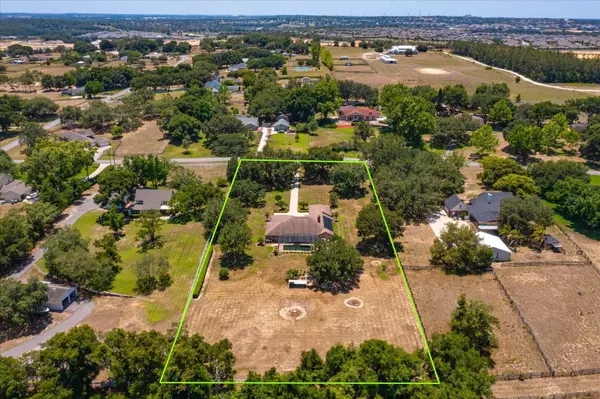$799,900
$799,900
For more information regarding the value of a property, please contact us for a free consultation.
5 Beds
4 Baths
3,040 SqFt
SOLD DATE : 07/11/2024
Key Details
Sold Price $799,900
Property Type Single Family Home
Sub Type Single Family Residence
Listing Status Sold
Purchase Type For Sale
Square Footage 3,040 sqft
Price per Sqft $263
Subdivision Trails Of Montverde Sub
MLS Listing ID G5082875
Sold Date 07/11/24
Bedrooms 5
Full Baths 3
Half Baths 1
Construction Status Inspections
HOA Fees $27/ann
HOA Y/N Yes
Originating Board Stellar MLS
Year Built 1992
Annual Tax Amount $4,429
Lot Size 2.250 Acres
Acres 2.25
Property Description
Multiple Offer Situation. Please submit all offers by Monday, June 3rd by 5pm EST This meticulously maintained, move-in ready property nestled within the picturesque Trails of Montverde offers an idyllic blend of country living and modern convenience. Boasting 5 bedrooms and 3.5 baths, with 3,040 square ft , this single-story custom-built home sits on 2.25 acres of pristine land in an equestrian neighborhood. The community itself provides access to a host of amenities tailored for horse enthusiasts, including a 13-acre paddock, horse arena, and scenic trails winding throughout the area. Upon entering the home, you're greeted by an abundance of natural light that fills the space, complementing the elegant crown molding, plantation shutters, and luxurious porcelain tile flooring found throughout. The heart of the home lies in the spacious kitchen, complete with granite countertops, stainless steel appliances, double ovens, pull out shelves and a pantry. Updates such as a new kitchen sink in 2023 and a kitchen
refrigerator/freezer purchased in 2022 ensure modern functionality and style. Adjacent to the kitchen is the cozy family room, featuring a fireplace and a convenient pocket door for added privacy. The formal dining room offers seamless indoor-outdoor living with sliding glass doors leading to the expansive outdoor patio area. Entertaining is a delight with built-in taps, two outdoor refrigerators, and ample space for guests to gather. The property is enclosed by a 3-rail PVC fence, providing privacy and security for outdoor enjoyment. At the heart of the home lies an inviting private pool, easily accessible from multiple rooms, including the master suite through sliding glass doors. The master bathroom boasts an updated dual vanity replaced in 2022, with two closets in master bathroom adding a touch of luxury to your daily routine. Additional features include a laundry room with ample storage and a large sink, a three-car garage with built-in cabinets, and a new refrigerator/freezer installed in 2023. The garage was also recently repainted in 2024, adding to the property's overall appeal. Outside, the sprawling, beautifully landscaped yard offers multiple outdoor patio areas for relaxation and enjoyment, with a sprinkler system replaced in 2019 ensuring lush greenery year-round. A stocked wood shed means you will be ready for the outdoor fire pit once the cool nights return. An avocado tree and olive tree are bearing fruit. The herb garden is a few steps from the home with multiple
pepper plants. Conveniently located near shops, restaurants, and the turnpike, with easy access to Orlando, the airport, and other parts of Central Florida, this meticulously maintained property offers the perfect blend of serenity and sophistication for discerning buyers. Don't miss your chance to make this exquisite home yours.
Location
State FL
County Lake
Community Trails Of Montverde Sub
Zoning RES
Rooms
Other Rooms Attic, Den/Library/Office, Family Room
Interior
Interior Features Ceiling Fans(s), Crown Molding, High Ceilings, Living Room/Dining Room Combo, Primary Bedroom Main Floor, Split Bedroom, Vaulted Ceiling(s), Walk-In Closet(s)
Heating Central, Electric, Heat Pump
Cooling Central Air, Humidity Control
Flooring Carpet, Tile, Wood
Fireplaces Type Family Room, Wood Burning
Fireplace true
Appliance Bar Fridge, Dishwasher, Disposal, Dryer, Kitchen Reverse Osmosis System, Microwave, Range, Refrigerator, Washer
Laundry Electric Dryer Hookup, Inside, Laundry Room, Washer Hookup
Exterior
Exterior Feature Garden, Irrigation System, Private Mailbox, Sliding Doors, Sprinkler Metered
Parking Features Deeded, Driveway, Garage Door Opener, Garage Faces Side
Garage Spaces 3.0
Fence Fenced, Vinyl
Pool Child Safety Fence, Heated, In Ground, Lap, Lighting, Screen Enclosure, Solar Heat
Community Features Golf Carts OK, Horses Allowed
Utilities Available BB/HS Internet Available, Cable Available, Electricity Connected, Sprinkler Well, Water Connected
Amenities Available Trail(s)
View Trees/Woods
Roof Type Shingle
Porch Covered, Enclosed, Front Porch, Patio, Screened
Attached Garage true
Garage true
Private Pool Yes
Building
Lot Description Cul-De-Sac, Gentle Sloping, In County, Landscaped, Street Dead-End, Paved
Entry Level One
Foundation Slab
Lot Size Range 2 to less than 5
Sewer Septic Tank
Water Well
Architectural Style Florida, Traditional
Structure Type Block,Brick
New Construction false
Construction Status Inspections
Others
Pets Allowed Yes
HOA Fee Include Trash
Senior Community No
Ownership Fee Simple
Monthly Total Fees $27
Acceptable Financing Cash, Conventional
Membership Fee Required Required
Listing Terms Cash, Conventional
Special Listing Condition None
Read Less Info
Want to know what your home might be worth? Contact us for a FREE valuation!

Our team is ready to help you sell your home for the highest possible price ASAP

© 2025 My Florida Regional MLS DBA Stellar MLS. All Rights Reserved.
Bought with STELLAR NON-MEMBER OFFICE
GET MORE INFORMATION
REALTOR® | Lic# SL3432269






