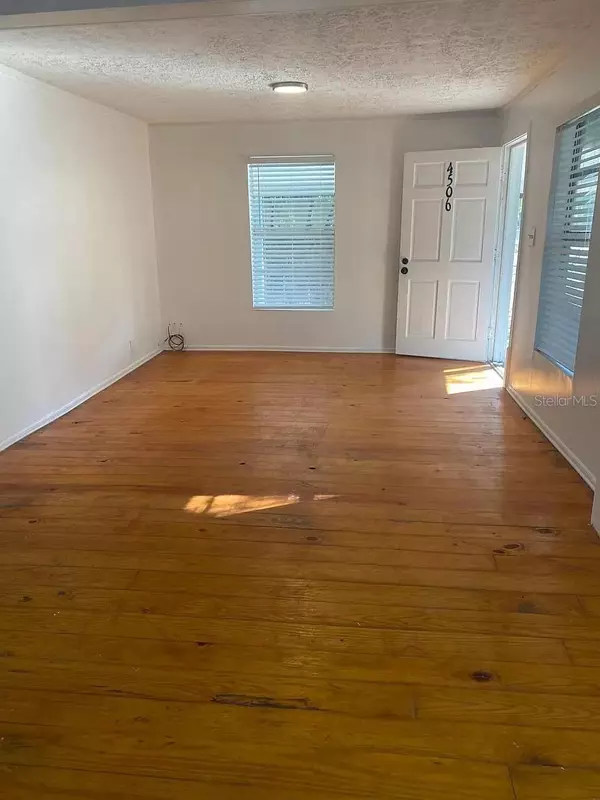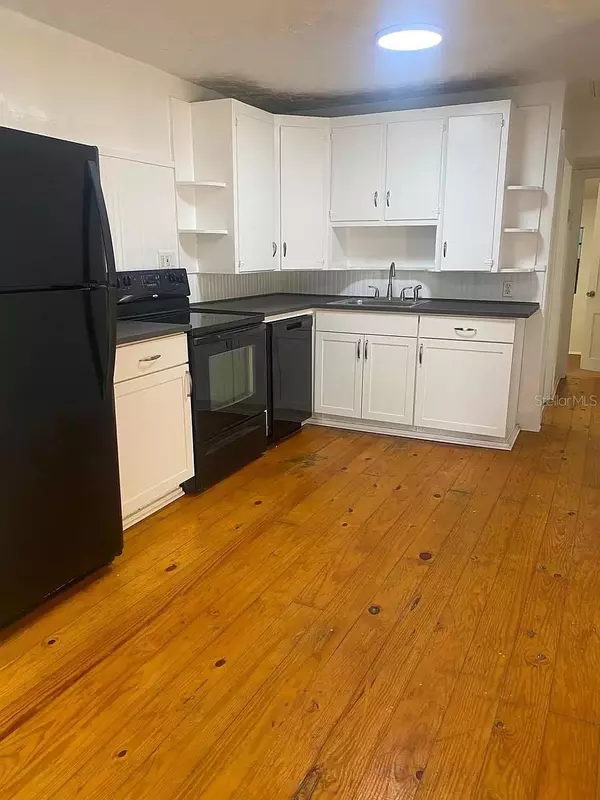$125,000
$167,500
25.4%For more information regarding the value of a property, please contact us for a free consultation.
2 Beds
1 Bath
688 SqFt
SOLD DATE : 06/28/2024
Key Details
Sold Price $125,000
Property Type Single Family Home
Sub Type Single Family Residence
Listing Status Sold
Purchase Type For Sale
Square Footage 688 sqft
Price per Sqft $181
Subdivision Kidds C N Sub Rev
MLS Listing ID U8241728
Sold Date 06/28/24
Bedrooms 2
Full Baths 1
Construction Status Financing,Inspections
HOA Y/N No
Originating Board Stellar MLS
Year Built 1930
Annual Tax Amount $1,235
Lot Size 5,662 Sqft
Acres 0.13
Property Description
Charming 2-bedroom, 1-bathroom bungalow nestled in the vibrant heart of Ybor City. Recently remodeled with a newer roof, water heater, HVAC system, & outdoor utility room. Boasting an open front porch, original thick wood flooring throughout. The kitchen features sleek solid countertops, while the bathroom exudes modern elegance. Enjoy a spacious yard and ample storage space. Currently leased at $1,400/month on a yearly basis to exceptional tenants. Lease ends March 2025. All reasonable offers welcome
Location
State FL
County Hillsborough
Community Kidds C N Sub Rev
Zoning RM-16
Rooms
Other Rooms Inside Utility, Storage Rooms
Interior
Interior Features Living Room/Dining Room Combo, Solid Surface Counters
Heating Central
Cooling Central Air
Flooring Wood
Fireplace false
Appliance None
Laundry Outside
Exterior
Exterior Feature Other
Parking Features Open, Parking Pad
Fence Wood
Utilities Available BB/HS Internet Available, Cable Connected, Electricity Connected, Water Connected
Roof Type Metal
Porch Covered, Front Porch, Side Porch
Garage false
Private Pool No
Building
Entry Level One
Foundation Stilt/On Piling
Lot Size Range 0 to less than 1/4
Sewer Public Sewer
Water Public
Architectural Style Bungalow
Structure Type Vinyl Siding,Wood Frame
New Construction false
Construction Status Financing,Inspections
Schools
Elementary Schools Oak Park-Hb
Middle Schools Franklin Magnet-Hb
Others
Pets Allowed Yes
Senior Community No
Ownership Fee Simple
Acceptable Financing Cash
Listing Terms Cash
Special Listing Condition None
Read Less Info
Want to know what your home might be worth? Contact us for a FREE valuation!

Our team is ready to help you sell your home for the highest possible price ASAP

© 2025 My Florida Regional MLS DBA Stellar MLS. All Rights Reserved.
Bought with MATTHEW GUTHRIE AND ASSOCIATES REALTY LLC
GET MORE INFORMATION
REALTOR® | Lic# SL3432269






