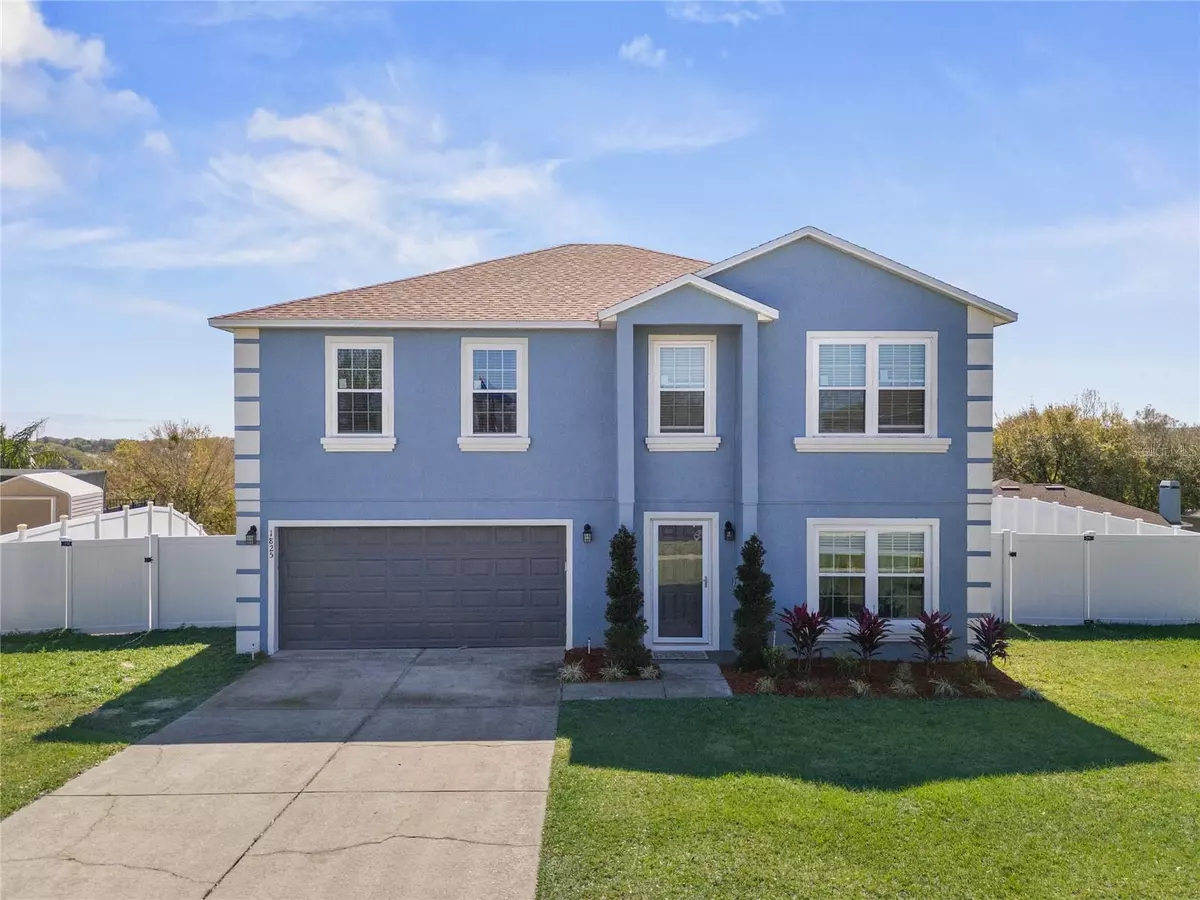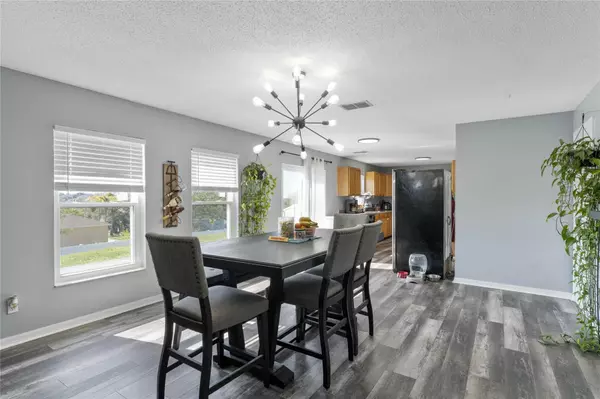$426,000
$435,000
2.1%For more information regarding the value of a property, please contact us for a free consultation.
4 Beds
3 Baths
2,562 SqFt
SOLD DATE : 06/14/2024
Key Details
Sold Price $426,000
Property Type Single Family Home
Sub Type Single Family Residence
Listing Status Sold
Purchase Type For Sale
Square Footage 2,562 sqft
Price per Sqft $166
Subdivision Skyridge Valley Ph Iii
MLS Listing ID G5079096
Sold Date 06/14/24
Bedrooms 4
Full Baths 2
Half Baths 1
Construction Status Appraisal,Financing,Inspections
HOA Fees $71/qua
HOA Y/N Yes
Originating Board Stellar MLS
Year Built 2004
Annual Tax Amount $4,073
Lot Size 10,454 Sqft
Acres 0.24
Lot Dimensions x
Property Description
Welcome home to this impeccable 4-bedroom, 2.5-bathroom residence spanning 2,562 sq ft, offering a lifestyle of comfort and convenience. Boasting a large driveway and front yard, and conveniently situated across the street from a playground, this home is perfect for those seeking both space and community amenities. Step inside to a spacious family room, creating a warm and inviting atmosphere for gatherings with loved ones. The living room flows into the combo kitchen and dining room making hosting loved ones a breeze, with modern appliances, ample counter space, and cabinet storage for effortless meal preparation. Upstairs, all bedrooms offer optimal privacy, with the master bedroom featuring a luxurious master bathroom. Complete with a dual vanity, soaking tub, and large walk-in closet, this space is sure to become your own personal oasis. The additional spacious bedrooms ensure everyone in the family will feel right at home in their own space. Outside, discover the newly installed fire pit and extended large patio, ideal for enjoying Florida's warm weather with loved ones. The spacious fenced-in backyard, outfitted with vinyl fencing installed in 2023, provides peace of mind for little ones and four-legged friends to roam without worry. Peace of mind continues with this home, including new windows (2023), attic insulation (2023), luxury vinyl flooring (late 2022), a new roof (2023), and a 5-year-old AC unit, ensuring meticulous care and maintenance has been provided. Conveniently located near major highways, shopping, dining, chain of lakes, nature parks, and top-rated schools, as well as Central Florida's major attractions, this home offers endless opportunities for leisure and recreation. Don't miss the chance to make this wonderfully cared-for home your own, schedule a private showing TODAY! * Whirlpool refrigerator, deep freezer, washer and dryer do not convey with purchase*
Location
State FL
County Lake
Community Skyridge Valley Ph Iii
Zoning RES
Rooms
Other Rooms Inside Utility
Interior
Interior Features Ceiling Fans(s), Eat-in Kitchen, Walk-In Closet(s)
Heating Central
Cooling Central Air
Flooring Ceramic Tile, Luxury Vinyl
Fireplace false
Appliance Dishwasher, Microwave, Range, Refrigerator
Laundry Inside
Exterior
Exterior Feature Irrigation System, Sliding Doors
Garage Driveway
Garage Spaces 2.0
Community Features Park, Playground
Utilities Available Cable Available, Electricity Available, Public, Water Available
Waterfront false
View Park/Greenbelt
Roof Type Shingle
Porch Deck, Patio, Porch
Parking Type Driveway
Attached Garage true
Garage true
Private Pool No
Building
Lot Description Paved
Entry Level Two
Foundation Slab
Lot Size Range 0 to less than 1/4
Sewer Public Sewer
Water Public
Structure Type Block,Stucco
New Construction false
Construction Status Appraisal,Financing,Inspections
Schools
Elementary Schools Astatula Elem
Middle Schools East Ridge Middle
High Schools Lake Minneola High
Others
Pets Allowed Yes
Senior Community No
Ownership Fee Simple
Monthly Total Fees $71
Acceptable Financing Cash, Conventional, FHA, VA Loan
Membership Fee Required Required
Listing Terms Cash, Conventional, FHA, VA Loan
Special Listing Condition None
Read Less Info
Want to know what your home might be worth? Contact us for a FREE valuation!

Our team is ready to help you sell your home for the highest possible price ASAP

© 2024 My Florida Regional MLS DBA Stellar MLS. All Rights Reserved.
Bought with KELLER WILLIAMS REALTY AT THE PARKS
GET MORE INFORMATION

REALTOR® | Lic# SL3432269






