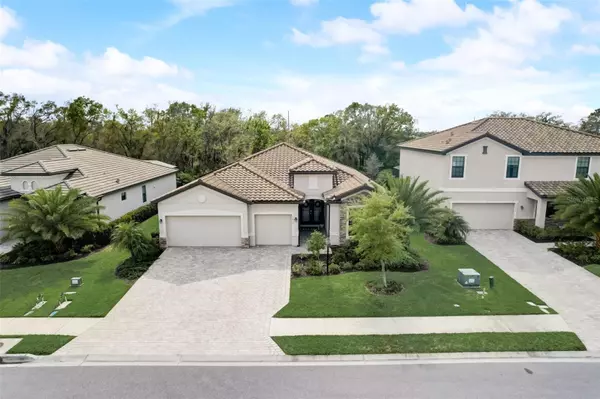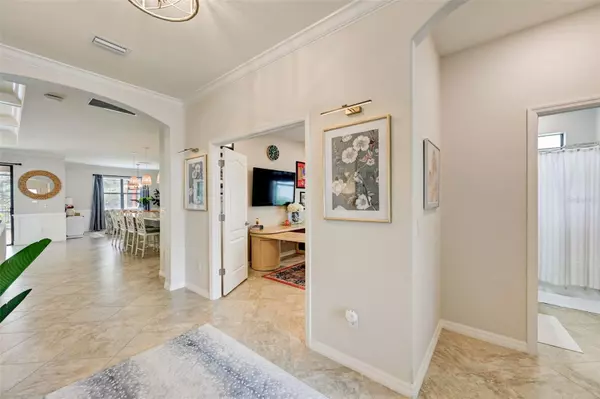$875,000
$875,000
For more information regarding the value of a property, please contact us for a free consultation.
3 Beds
3 Baths
2,455 SqFt
SOLD DATE : 04/30/2024
Key Details
Sold Price $875,000
Property Type Single Family Home
Sub Type Single Family Residence
Listing Status Sold
Purchase Type For Sale
Square Footage 2,455 sqft
Price per Sqft $356
Subdivision Polo Run Ph Iia & Iib
MLS Listing ID A4601648
Sold Date 04/30/24
Bedrooms 3
Full Baths 3
HOA Fees $353/qua
HOA Y/N Yes
Originating Board Stellar MLS
Year Built 2019
Annual Tax Amount $5,680
Lot Size 8,712 Sqft
Acres 0.2
Property Description
VA ENTITLEMENT SUBSTITUTION AT 2.25% AVAILABLE WITH LENDER APPROVAL. This stunning 3-bedroom home with a flex room boasts 3 bathrooms, a 3-car garage, and a host of custom upgrades. Enjoy the heated pool and spa overlooking a private, peaceful preserve, all within a fenced backyard. The "Summerville II" open floor plan is highlighted by natural light and living areas that open to the lanai and pool area. Inside, you'll find ceramic tile flooring throughout the entire home, stylish designer lighting, tray ceilings with custom coffered beams, crown molding, and granite countertops with a modern and durable epoxy overlay. The dining room and great room feature board and batten, and there's a custom-designed entertainment center, bookcase, and electric fireplace. The oversized kitchen boasts upgraded cabinets with crown molding, a closet pantry, stainless appliances (including a gas range), and a huge island with a breakfast bar. The desirable split bedroom plan includes an additional bedroom and bath, as well as an ensuite bedroom and bath, perfect for family or guests. The primary suite is gorgeously appointed with crown molding, a tray ceiling with custom coffered beams, TWO spacious walk-in closets with built-ins, a large walk-in shower, and dual granite vanities on opposite sides. A flex room with French doors offers custom shelving, cabinets, and a built-in Murphy, ideal for a home office, study, or hobby room. The convenient interior laundry room includes a drop sink and cabinets for storage, with easy access to supplies. Outside, a screened patio houses the pool and spa, while the covered lanai area offers views of the serene preserve. Custom curtains maintain your privacy. Additional features include a spacious 3-car garage, pre-wired for a generator, tile roof, paver driveway and walkway, dual pane thermal windows with storm shutters, tankless water heater, leased solar panels for electric assist, and maintenance-free lawn and landscaping. Located in Lakewood Ranch's gated, solar, amenity-rich community of Polo Run, you'll have access to a modern clubhouse, lakeside resort-style heated community pool, fitness center, yoga room, gathering room, outdoor grills, bocce ball, basketball courts, tennis courts, pickleball courts, playground, and a dog park. This home is conveniently located in Lakewood Ranch, voted the #1 multi-generational community in the country, offering great shopping and dining, highly rated schools, parks and trails, easy access to golf, and convenient to airports and I-75. Just a short drive away are downtown Sarasota's cultural venues and the world-famous Siesta Key Beach, the #1 beach in America.
Location
State FL
County Manatee
Community Polo Run Ph Iia & Iib
Zoning RES
Rooms
Other Rooms Attic, Den/Library/Office, Great Room, Inside Utility
Interior
Interior Features Built-in Features, Ceiling Fans(s), Coffered Ceiling(s), Crown Molding, High Ceilings, Kitchen/Family Room Combo, Living Room/Dining Room Combo, Open Floorplan, Primary Bedroom Main Floor, Smart Home, Solid Wood Cabinets, Split Bedroom, Stone Counters, Thermostat, Tray Ceiling(s), Walk-In Closet(s), Window Treatments
Heating Central, Electric, Natural Gas
Cooling Central Air
Flooring Ceramic Tile
Fireplaces Type Electric, Family Room
Furnishings Unfurnished
Fireplace true
Appliance Dishwasher, Disposal, Dryer, Range, Refrigerator, Tankless Water Heater, Washer
Laundry Inside, Laundry Room
Exterior
Exterior Feature Hurricane Shutters, Irrigation System, Rain Gutters, Sidewalk, Sliding Doors
Parking Features Driveway, Garage Door Opener, Oversized
Garage Spaces 3.0
Fence Fenced, Other
Pool Deck, Heated, In Ground, Lighting, Screen Enclosure
Community Features Community Mailbox, Fitness Center, Golf Carts OK, Irrigation-Reclaimed Water, Park, Playground, Pool, Racquetball, Sidewalks, Tennis Courts
Utilities Available BB/HS Internet Available, Cable Available, Electricity Connected, Natural Gas Connected, Sewer Connected, Solar, Sprinkler Recycled, Underground Utilities, Water Connected
Amenities Available Clubhouse, Fence Restrictions, Fitness Center, Gated, Maintenance, Park, Pickleball Court(s), Playground, Pool, Security, Shuffleboard Court, Tennis Court(s)
Water Access 1
Water Access Desc Pond
View Pool, Trees/Woods
Roof Type Tile
Porch Covered, Deck, Enclosed, Front Porch, Patio, Screened
Attached Garage true
Garage true
Private Pool Yes
Building
Lot Description Conservation Area, Sidewalk, Paved
Story 1
Entry Level One
Foundation Slab
Lot Size Range 0 to less than 1/4
Builder Name Lennar
Sewer Public Sewer
Water Public
Architectural Style Florida, Traditional
Structure Type Block,Stone,Stucco
New Construction false
Schools
Elementary Schools Gullett Elementary
Middle Schools Dr Mona Jain Middle
High Schools Lakewood Ranch High
Others
Pets Allowed Yes
HOA Fee Include Pool,Maintenance Structure,Maintenance Grounds,Private Road,Recreational Facilities
Senior Community No
Ownership Fee Simple
Monthly Total Fees $353
Acceptable Financing Cash, Conventional, VA Loan
Membership Fee Required Required
Listing Terms Cash, Conventional, VA Loan
Num of Pet 3
Special Listing Condition None
Read Less Info
Want to know what your home might be worth? Contact us for a FREE valuation!

Our team is ready to help you sell your home for the highest possible price ASAP

© 2025 My Florida Regional MLS DBA Stellar MLS. All Rights Reserved.
Bought with BETTER HOMES & GARDENS REAL ES
GET MORE INFORMATION
REALTOR® | Lic# SL3432269






