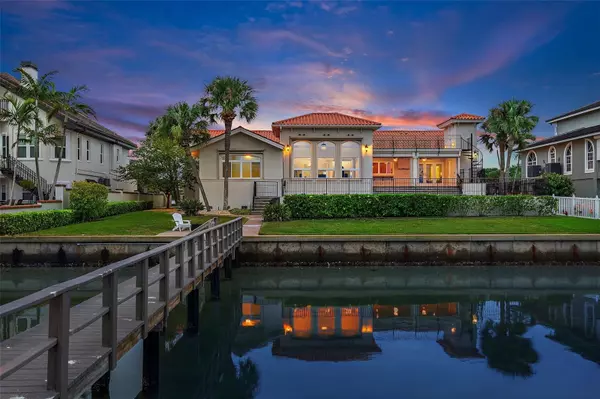$2,600,000
$2,500,000
4.0%For more information regarding the value of a property, please contact us for a free consultation.
4 Beds
5 Baths
3,284 SqFt
SOLD DATE : 04/05/2024
Key Details
Sold Price $2,600,000
Property Type Single Family Home
Sub Type Single Family Residence
Listing Status Sold
Purchase Type For Sale
Square Footage 3,284 sqft
Price per Sqft $791
Subdivision Bayway Isles Unit 2 Rep
MLS Listing ID U8225539
Sold Date 04/05/24
Bedrooms 4
Full Baths 4
Half Baths 1
Construction Status Appraisal,Financing,Inspections
HOA Fees $95/ann
HOA Y/N Yes
Originating Board Stellar MLS
Year Built 1987
Annual Tax Amount $20,567
Lot Size 0.320 Acres
Acres 0.32
Property Description
The Bayway Isles Community website boasts: “Two Islands & Four Lakes: Where the water meets the land and boats out number people. Location, Location, Location! Sunsets across the water and Paradise without the travel!” THEY ARE NOT WRONG! Strategically positioned minutes from the beach whether by car or boat in the sought-after Bayway Isles II gated-community on not “Million-Dollar Row, but MULTI-MILLION DOLLAR ROW, you will find this Mediterranean-style gem! And while the home is formidable and in tip-top condition, it is the lot that will captivate your heart! Measuring 140 feet deep and sporting 100’ of water frontage on a quiet bay, with impressive docking facilities, the land alone is worth the asking price! The dock has two lifts (10K & 13K) and all the dockside amenities that you both want and need! Other homes currently for sale in Bayway Isles II range from $6,595,000 to $7,500,000! Recent sales in the neighborhood have been between $2,750,000 and $6,300,000! Why? Because the community is impeccably maintained, conveniently located, and enjoys fabulous waterfront views. Indeed, from the front door to the pristine, white sand of #1-Rated Pass a Grille/ St Pete Beach is less than a 10-minute drive! And, if you are looking for a plethora of dining and entertainment options, venture less than 15-minutes by car to the exciting ‘Riviera-esque’ nightlife, dining, cultural options and people-watching that defines Beach Drive and Downtown St. Pete! The home at over 3200acsf and more than 4000sf total, has 4 bedrooms + an office, 4.5 bathrooms, and a 3-car garage with additional storage. The great outdoors here has recently enjoyed a refresh with new pavers to the elevated patio poolside, as well as to the pool deck and surrounding areas. The pool is heated for your winter enjoyment; and when the sun is blazing down, you can turn on your pool chiller and enjoy a refreshing dip! AND, there is a second, third-level deck that is accessed via the exterior spiral staircase that enjoys simply incredible panoramic views looking north from east to west. All of this AND more is here and move-in ready for you and yours to realize your dream lifestyle in Bayway Isles II!
Location
State FL
County Pinellas
Community Bayway Isles Unit 2 Rep
Direction S
Rooms
Other Rooms Den/Library/Office
Interior
Interior Features Cathedral Ceiling(s), Ceiling Fans(s), High Ceilings, Open Floorplan, Primary Bedroom Main Floor, Solid Surface Counters, Solid Wood Cabinets, Split Bedroom, Stone Counters, Thermostat, Vaulted Ceiling(s), Walk-In Closet(s), Window Treatments
Heating Central
Cooling Central Air
Flooring Carpet, Tile
Furnishings Unfurnished
Fireplace false
Appliance Bar Fridge, Built-In Oven, Cooktop, Dishwasher, Disposal, Dryer, Electric Water Heater, Exhaust Fan, Washer
Laundry Inside, Laundry Room
Exterior
Exterior Feature French Doors, Hurricane Shutters, Irrigation System, Lighting, Sliding Doors
Garage Spaces 3.0
Fence Fenced
Pool Gunite, Heated, In Ground, Lighting, Outside Bath Access
Community Features Buyer Approval Required, Gated Community - Guard
Utilities Available Cable Connected, Electricity Connected, Sewer Connected
Amenities Available Gated, Security
Waterfront true
Waterfront Description Bay/Harbor
View Y/N 1
Water Access 1
Water Access Desc Bay/Harbor
View Water
Roof Type Tile
Porch Covered
Attached Garage true
Garage true
Private Pool Yes
Building
Lot Description Flood Insurance Required, Landscaped, Oversized Lot
Entry Level Two
Foundation Crawlspace
Lot Size Range 1/4 to less than 1/2
Sewer Public Sewer
Water Public
Architectural Style Mediterranean
Structure Type Block,Stucco
New Construction false
Construction Status Appraisal,Financing,Inspections
Others
Pets Allowed Yes
Senior Community No
Pet Size Extra Large (101+ Lbs.)
Ownership Fee Simple
Monthly Total Fees $95
Acceptable Financing Cash, Conventional
Membership Fee Required Required
Listing Terms Cash, Conventional
Num of Pet 3
Special Listing Condition None
Read Less Info
Want to know what your home might be worth? Contact us for a FREE valuation!

Our team is ready to help you sell your home for the highest possible price ASAP

© 2024 My Florida Regional MLS DBA Stellar MLS. All Rights Reserved.
Bought with NEXTHOME BEACH TIME REALTY
GET MORE INFORMATION

REALTOR® | Lic# SL3432269






