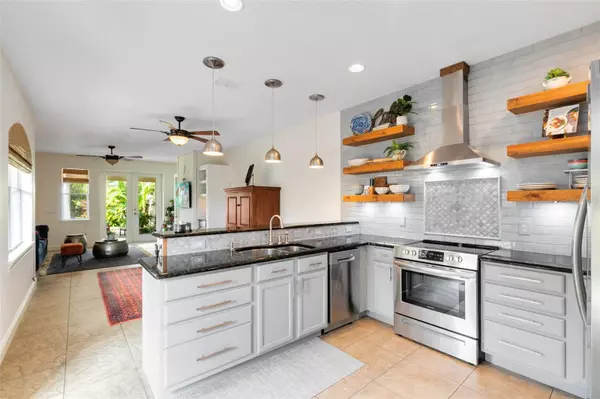$580,000
$599,900
3.3%For more information regarding the value of a property, please contact us for a free consultation.
2 Beds
3 Baths
1,518 SqFt
SOLD DATE : 12/28/2023
Key Details
Sold Price $580,000
Property Type Townhouse
Sub Type Townhouse
Listing Status Sold
Purchase Type For Sale
Square Footage 1,518 sqft
Price per Sqft $382
Subdivision Seville Park
MLS Listing ID O6147911
Sold Date 12/28/23
Bedrooms 2
Full Baths 2
Half Baths 1
Construction Status Appraisal,Inspections
HOA Y/N No
Originating Board Stellar MLS
Year Built 2003
Annual Tax Amount $3,688
Lot Size 3,484 Sqft
Acres 0.08
Property Description
One or more photo(s) has been virtually staged. ABSOLUTELY STUNNING! Welcome to this immaculate Winter Park townhouse lovingly cared for by its original owner. And there is NO HOA! Upon arrival, you'll be greeted by a lushly landscaped courtyard that sets the tone for the elegance within. Once inside, you'll be delighted to find a thoughtfully designed home office space, perfect for those seeking a tranquil work environment. A conveniently located half bath off the entrance is ideal for welcoming guests. The heart of this home boasts an impressive open floor plan, seamlessly connecting the living, dining, and kitchen areas. The living room features stunning built-in shelving and cabinets, providing storage and a stylish focal point for your cherished belongings, while the electric fireplace creates a cozy ambiance. French doors lead from the living room to the inviting covered lanai, where you can unwind and enjoy the outdoors. The kitchen is a culinary enthusiast's dream, featuring a stunning granite topped breakfast bar and counters. An additional set of French doors off the kitchen open to the courtyard, perfect for savoring your morning coffee or dining alfresco. With undershelf lighting, a tasteful tile backsplash, and stainless steel appliances, this kitchen ensures a modern, gourmet cooking experience. Upstairs, the master suite awaits, complete with its own private balcony, offering a serene retreat. The en suite master bath includes a spacious granite topped vanity and a large walk-in shower. The secondary bedroom also enjoys the luxury of a private balcony and convenient access to the full hall bath that includes a tub and shower with jet features. Step outside to the covered lanai, overlooking the tranquil backyard oasis. Here, you'll find a slate-covered open patio, ideal for a firepit and lounge chairs. There's ample space to add your very own plunge or dip pool if desired. The yard is fully fenced, providing a safe haven for your four-legged family members to run and play. This charming home offers the perfect blend of functionality and style. With an abundance of storage space throughout, you'll find it easy to keep your living spaces clutter-free. Plus, the one-car garage provides secure parking and additional storage for your convenience. Situated in a fantastic location, this home offers easy access to 17-92 and Fairbanks Avenue, where you'll discover a wealth of local shopping and dining options. This beautifully maintained townhome is a true gem, offering a modern style and open living spaces that are sure to impress. NO HOA fees mean more money in your pocket every month and the ability to enjoy the freedom to personalize your home and property to your liking, without restrictions. Schedule a showing today and experience the beauty and comfort it offers firsthand.
Location
State FL
County Orange
Community Seville Park
Zoning R-2
Interior
Interior Features Built-in Features, Ceiling Fans(s), Living Room/Dining Room Combo, PrimaryBedroom Upstairs, Open Floorplan, Stone Counters
Heating Central, Electric
Cooling Central Air
Flooring Tile
Fireplaces Type Electric, Living Room
Fireplace true
Appliance Dishwasher, Dryer, Range, Range Hood, Refrigerator, Washer
Laundry Laundry Closet
Exterior
Exterior Feature Balcony, Courtyard, French Doors, Lighting, Sidewalk
Garage Driveway
Garage Spaces 1.0
Fence Other, Wood
Community Features Sidewalks
Utilities Available Cable Available, Electricity Connected, Public, Sewer Connected, Water Connected
Waterfront false
Roof Type Shingle,Tile
Porch Covered, Rear Porch
Parking Type Driveway
Attached Garage true
Garage true
Private Pool No
Building
Story 2
Entry Level Two
Foundation Slab
Lot Size Range 0 to less than 1/4
Sewer Public Sewer
Water Public
Structure Type Block,Stucco
New Construction false
Construction Status Appraisal,Inspections
Schools
Elementary Schools Audubon Park K8
Middle Schools Audubon Park K-8
High Schools Winter Park High
Others
Pets Allowed Yes
HOA Fee Include None
Senior Community No
Ownership Fee Simple
Acceptable Financing Cash, Conventional, FHA, VA Loan
Listing Terms Cash, Conventional, FHA, VA Loan
Special Listing Condition None
Read Less Info
Want to know what your home might be worth? Contact us for a FREE valuation!

Our team is ready to help you sell your home for the highest possible price ASAP

© 2024 My Florida Regional MLS DBA Stellar MLS. All Rights Reserved.
Bought with EXP REALTY LLC
GET MORE INFORMATION

REALTOR® | Lic# SL3432269






