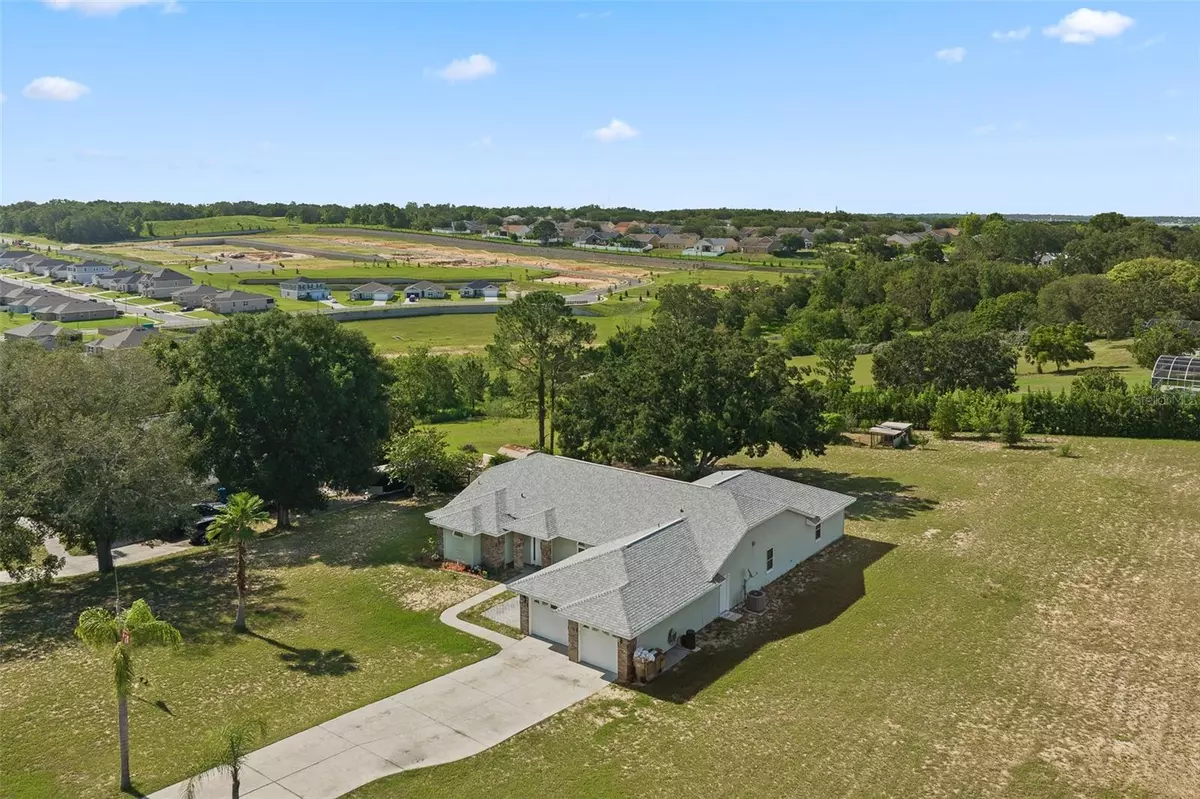$585,000
$600,000
2.5%For more information regarding the value of a property, please contact us for a free consultation.
4 Beds
2 Baths
2,673 SqFt
SOLD DATE : 10/25/2023
Key Details
Sold Price $585,000
Property Type Single Family Home
Sub Type Single Family Residence
Listing Status Sold
Purchase Type For Sale
Square Footage 2,673 sqft
Price per Sqft $218
Subdivision Apshawa Acres
MLS Listing ID O6070804
Sold Date 10/25/23
Bedrooms 4
Full Baths 2
Construction Status Appraisal,Financing,Inspections
HOA Y/N No
Originating Board Stellar MLS
Year Built 1996
Annual Tax Amount $2,543
Lot Size 1.000 Acres
Acres 1.0
Lot Dimensions 150x290
Property Description
Move in ready and price reduced!
This beautifully built 4 bedroom, 2 bath home with an additional home office is ready for new owners. Over 2,500 square feet sitting all on one level with amazing natural light. The home is split floor plan for ultimate privacy. Formal Dining, Kitchen, Breakfast Nook, Family Room, and an office/den or make it a guest bedroom are all here. Kitchen has an enormous walk in pantry with custom shelving and brand new granite counters. Master Bath is gorgeous with a custom shower and large sunk in tub, plus dual sinks and beautiful cabinets. This home sits on 1 acre, no HOA so bring your boat, RV and get ready for that Florida lifestyle. Huge yard with a large deck for outdoor entertaining. The yard also has a chicken coop, mature fig and mulberry trees. Bathrooms have been completely renovated and all windows replaced with energy efficient vinyl. There are all new ceiling fans and lighting throughout the home as well as fresh paint throughout and new luxury vinyl plank flooring. Close to 27 and easy access to the turnpike.
Location
State FL
County Lake
Community Apshawa Acres
Zoning R-1
Interior
Interior Features Ceiling Fans(s), High Ceilings, Open Floorplan, Solid Surface Counters, Solid Wood Cabinets, Split Bedroom, Thermostat, Vaulted Ceiling(s), Walk-In Closet(s), Window Treatments
Heating Central
Cooling Central Air
Flooring Carpet, Ceramic Tile, Laminate
Fireplace false
Appliance Dishwasher, Disposal, Dryer, Range, Refrigerator, Washer
Exterior
Exterior Feature Irrigation System, Sliding Doors
Garage Spaces 2.0
Utilities Available Cable Connected, Electricity Connected, Fire Hydrant, Street Lights
Roof Type Shingle
Attached Garage true
Garage true
Private Pool No
Building
Story 1
Entry Level One
Foundation Slab
Lot Size Range 1 to less than 2
Sewer Septic Tank
Water Well
Structure Type Vinyl Siding, Wood Frame
New Construction false
Construction Status Appraisal,Financing,Inspections
Others
Senior Community No
Ownership Fee Simple
Acceptable Financing Cash, Conventional, FHA, VA Loan
Listing Terms Cash, Conventional, FHA, VA Loan
Special Listing Condition None
Read Less Info
Want to know what your home might be worth? Contact us for a FREE valuation!

Our team is ready to help you sell your home for the highest possible price ASAP

© 2024 My Florida Regional MLS DBA Stellar MLS. All Rights Reserved.
Bought with LUXE PROPERTIES
GET MORE INFORMATION

REALTOR® | Lic# SL3432269






