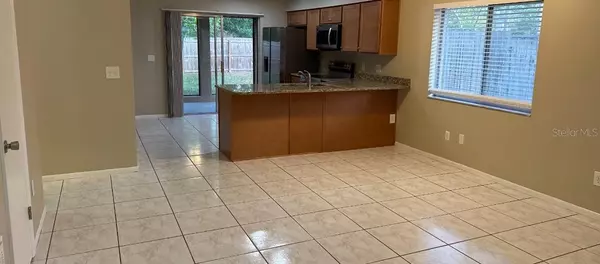$300,000
$290,000
3.4%For more information regarding the value of a property, please contact us for a free consultation.
2 Beds
2 Baths
1,275 SqFt
SOLD DATE : 05/17/2023
Key Details
Sold Price $300,000
Property Type Single Family Home
Sub Type Single Family Residence
Listing Status Sold
Purchase Type For Sale
Square Footage 1,275 sqft
Price per Sqft $235
Subdivision Sunrise Village Unit 1
MLS Listing ID S5083237
Sold Date 05/17/23
Bedrooms 2
Full Baths 2
Construction Status No Contingency
HOA Fees $24/ann
HOA Y/N Yes
Originating Board Stellar MLS
Year Built 1983
Annual Tax Amount $3,155
Lot Size 4,791 Sqft
Acres 0.11
Property Description
Location! Location! Location! Come check out this 2-bedroom 2-bath home conveniently close to Red Bug Lake Rd and 417. Property has a new roof, new a/c, new kitchen, new appliances, new showers and a re-done screened-in porch. The seller and listing agent have little to no knowledge of the property’s history. Buyer is responsible for doing their own due diligence. ***Seller will only accept CASH or CONVENTIONAL Offers*** Incomplete offers and offers that do not include ALL of the attachments in the MLS will not be reviewed by the seller. ***Seller will not make any repairs*** Maximum inspection period is 7-days. Minimum EMD is $5,000. *The seller will only use their PREFERRED TITLE COMPANY (see Offer Instructions)* If it is still active in the MLS, the seller has not accepted an offer. No need to ask. Seller responds to most offers in 24 hours but please allow up to 72 hours for a response.
Location
State FL
County Seminole
Community Sunrise Village Unit 1
Zoning PUD
Interior
Interior Features Ceiling Fans(s)
Heating Central, Electric, Heat Pump
Cooling Central Air
Flooring Ceramic Tile
Fireplace false
Appliance Dishwasher, Microwave, Range, Refrigerator
Exterior
Exterior Feature Other
Garage Spaces 2.0
Utilities Available Cable Connected, Electricity Connected
Waterfront false
Roof Type Shingle
Attached Garage true
Garage true
Private Pool No
Building
Story 1
Entry Level One
Foundation Block
Lot Size Range 0 to less than 1/4
Sewer Public Sewer
Water Public
Structure Type Block
New Construction false
Construction Status No Contingency
Others
Pets Allowed Yes
Senior Community No
Ownership Fee Simple
Monthly Total Fees $24
Acceptable Financing Cash, Conventional
Membership Fee Required Required
Listing Terms Cash, Conventional
Special Listing Condition None
Read Less Info
Want to know what your home might be worth? Contact us for a FREE valuation!

Our team is ready to help you sell your home for the highest possible price ASAP

© 2024 My Florida Regional MLS DBA Stellar MLS. All Rights Reserved.
Bought with COMPASS FLORIDA LLC
GET MORE INFORMATION

REALTOR® | Lic# SL3432269






