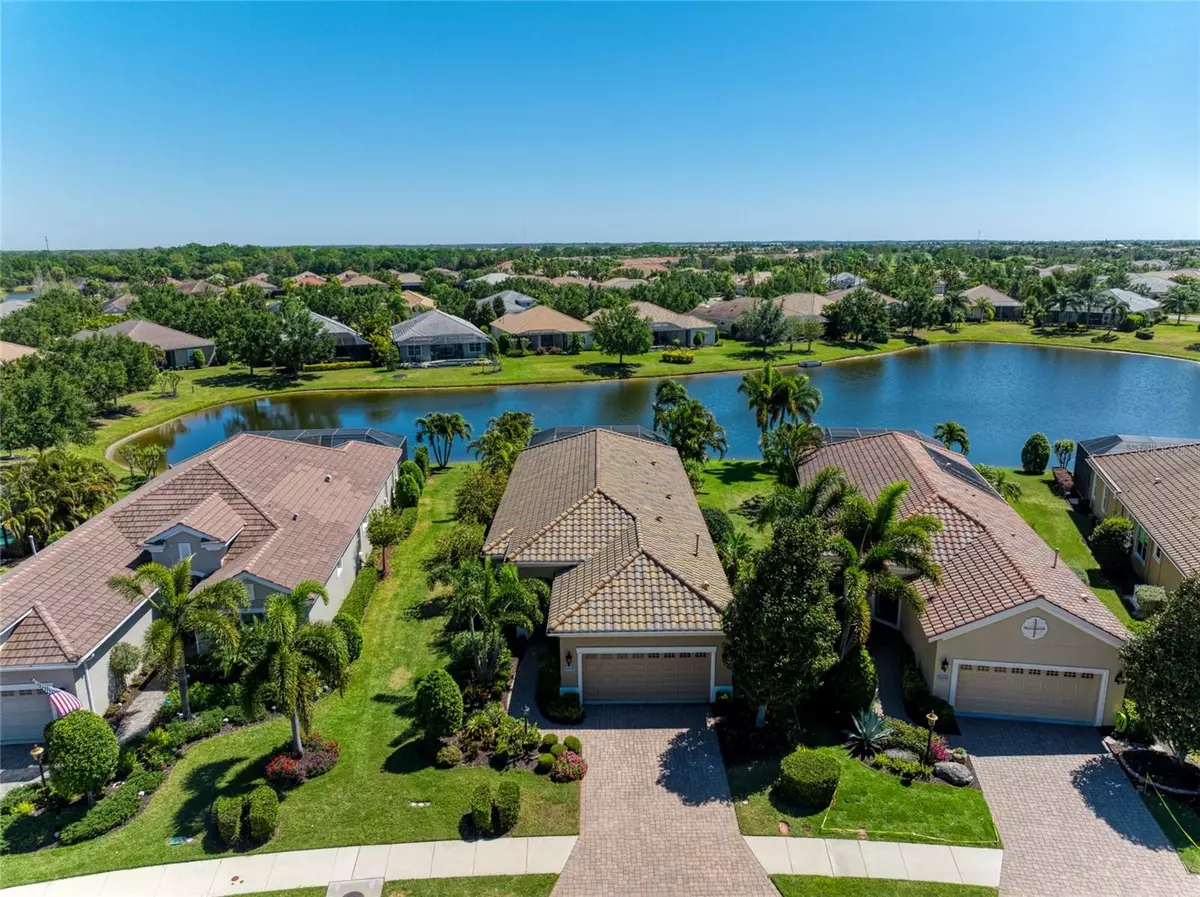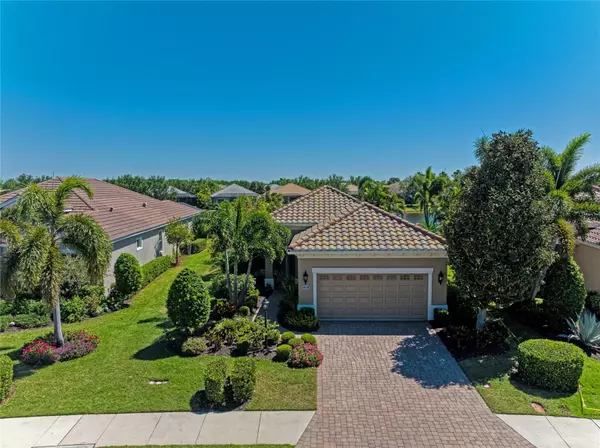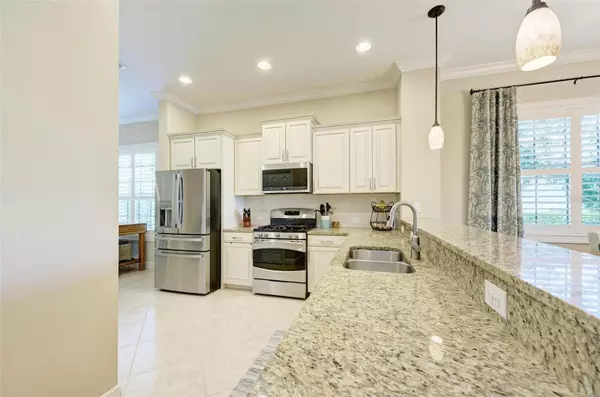$750,000
$775,000
3.2%For more information regarding the value of a property, please contact us for a free consultation.
2 Beds
2 Baths
1,977 SqFt
SOLD DATE : 05/15/2023
Key Details
Sold Price $750,000
Property Type Single Family Home
Sub Type Single Family Residence
Listing Status Sold
Purchase Type For Sale
Square Footage 1,977 sqft
Price per Sqft $379
Subdivision Country Club East Lwr Subph Qq Unit 1 Ph
MLS Listing ID A4564659
Sold Date 05/15/23
Bedrooms 2
Full Baths 2
HOA Fees $227/ann
HOA Y/N Yes
Originating Board Stellar MLS
Year Built 2012
Annual Tax Amount $4,856
Lot Size 8,276 Sqft
Acres 0.19
Property Description
Remarkable 2 bedroom, 2 bathroom (plus a den) pool home located in the beautiful, highly sought after Belleisle community in Country Club East. Every day will feel like a vacation in this home! Ceramic tile has been laid throughout the main areas of the home making it feel spacious while also keeping it low maintenance! You will love hosting all of your friends and family in this chefs kitchen with coastal light cabinets, luxurious granite countertops, stainless steel appliances, and a natural gas range. Unwind after a long day in the spacious master retreat with a spa like ensuite with dual vanities, a walk in shower, and separate water closet. You will feel like you are living the true Florida dream as you walk out to the large screened in lanai overlooking the sparkling pool and lake. Country Club East is a resort-style gated community that includes three amenity pools, meeting rooms, a gym, club golf courses, dining facilities, a pro shop and driving range. Located only a short drive to UTC, Lakewood Ranch Main Street, and Waterside. Come see why Lakewood Ranch is the #1 selling communities in the Nation! ~"If you can dream it, you can do it" ~Walt Disney
Location
State FL
County Manatee
Community Country Club East Lwr Subph Qq Unit 1 Ph
Zoning PDMU/WPE
Rooms
Other Rooms Den/Library/Office, Great Room, Inside Utility
Interior
Interior Features Ceiling Fans(s), Eat-in Kitchen, High Ceilings, Living Room/Dining Room Combo, Open Floorplan, Split Bedroom, Stone Counters, Tray Ceiling(s), Walk-In Closet(s), Window Treatments
Heating Central, Electric, Natural Gas
Cooling Central Air, Humidity Control
Flooring Carpet, Ceramic Tile, Laminate
Furnishings Unfurnished
Fireplace false
Appliance Dishwasher, Disposal, Dryer, Exhaust Fan, Gas Water Heater, Range, Refrigerator, Washer
Exterior
Exterior Feature Hurricane Shutters, Irrigation System, Lighting, Rain Gutters, Sliding Doors
Parking Features Garage Door Opener
Garage Spaces 2.0
Pool Child Safety Fence, Gunite, In Ground, Salt Water, Screen Enclosure
Community Features Association Recreation - Owned, Deed Restrictions, Fitness Center, Gated, Golf, Irrigation-Reclaimed Water, Pool
Utilities Available Cable Connected, Electricity Connected, Fiber Optics, Fire Hydrant, Public, Sprinkler Recycled, Underground Utilities
Amenities Available Fitness Center, Gated, Maintenance, Recreation Facilities, Security
Waterfront Description Lake, Pond
View Y/N 1
Water Access 1
Water Access Desc Lake,Pond
View Pool, Water
Roof Type Tile
Porch Enclosed, Screened
Attached Garage true
Garage true
Private Pool Yes
Building
Lot Description In County, Level, Near Golf Course, Sidewalk, Paved, Private
Entry Level One
Foundation Slab
Lot Size Range 0 to less than 1/4
Builder Name Neal Communities
Sewer Public Sewer
Water Public
Architectural Style Mediterranean
Structure Type Block, Stucco
New Construction false
Schools
High Schools Lakewood Ranch High
Others
Pets Allowed Yes
HOA Fee Include Pool, Maintenance Grounds, Private Road, Recreational Facilities
Senior Community No
Ownership Fee Simple
Monthly Total Fees $352
Acceptable Financing Cash, Conventional, FHA, VA Loan
Membership Fee Required Required
Listing Terms Cash, Conventional, FHA, VA Loan
Num of Pet 2
Special Listing Condition None
Read Less Info
Want to know what your home might be worth? Contact us for a FREE valuation!

Our team is ready to help you sell your home for the highest possible price ASAP

© 2025 My Florida Regional MLS DBA Stellar MLS. All Rights Reserved.
Bought with EXP REALTY LLC
GET MORE INFORMATION
REALTOR® | Lic# SL3432269






