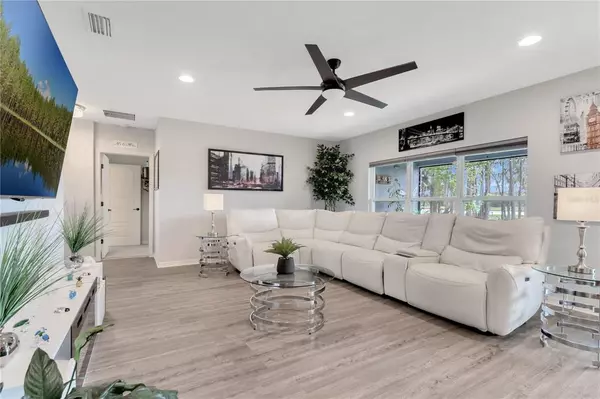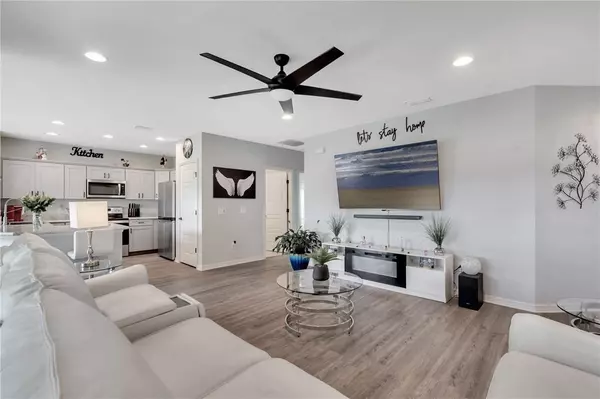$420,000
$399,000
5.3%For more information regarding the value of a property, please contact us for a free consultation.
3 Beds
2 Baths
1,553 SqFt
SOLD DATE : 06/10/2022
Key Details
Sold Price $420,000
Property Type Single Family Home
Sub Type Single Family Residence
Listing Status Sold
Purchase Type For Sale
Square Footage 1,553 sqft
Price per Sqft $270
Subdivision Town Park Sub
MLS Listing ID O6018764
Sold Date 06/10/22
Bedrooms 3
Full Baths 2
Construction Status Inspections
HOA Fees $41/ann
HOA Y/N Yes
Originating Board Stellar MLS
Year Built 2020
Annual Tax Amount $885
Lot Size 7,840 Sqft
Acres 0.18
Property Description
Beautiful 3 bedroom, 2 bathroom split floor plan water view home built in 2020. This home has everything you’ve been wanting! An open concept plan was utilized & makes the living room very cozy and easily accessible from every room in the home. The kitchen boasts a HUGE breakfast bar, pantry, "soft-close" cabinet doors and drawers, stainless-steel Whirlpool appliances, & an adjoining dining area with great views of the backyard, pond and conservation area. Updated lighting and fixtures, 5-panel interior doors, marble sills, recessed lighting, plank vinyl flooring, insulated low-E vinyl windows (that pull in for easy cleaning), foam-filled block walls, R-38 insulation in the ceiling, & a 15-SEER Carrier HVAC separate this home from others. Owner's Suite has a walk-in and traditional closets, dual sinks, tiled shower with frameless glass doors and corner glass shelves, & a linen closet. Bedrooms 2 & 3 are tucked in on the opposite side of the home & share the 2nd bath, the tub/shower combo has been tiled to the ceiling & also has glass corner shelves. Both baths have 36" vanities for convenience & appearance. A hall linen closet gives additional storage. Sliders also take you to the 09'x15' covered screened in patio for entertainment! Drip irrigation (on a timer) keeps the landscape beds watered & the Bahia grass is low maintenance. Property sits on a cul-de-sac and beautiful lot. St. Cloud is centrally located for so many desired destinations: The East Coast Beaches, Lake Nona/Narcoossee corridor, OIA, Orlando & the attractions, & it also has a great Chain-of-Lakes that bring amazing boating and fishing. Make this your dream home!
Location
State FL
County Osceola
Community Town Park Sub
Zoning RS-3
Interior
Interior Features Ceiling Fans(s), Master Bedroom Main Floor, Open Floorplan, Split Bedroom, Walk-In Closet(s)
Heating Central
Cooling Central Air
Flooring Carpet, Tile, Vinyl
Fireplace false
Appliance Dishwasher, Disposal, Electric Water Heater, Microwave, Range, Refrigerator
Laundry Inside, Laundry Room
Exterior
Exterior Feature Rain Gutters, Sidewalk, Sliding Doors
Garage Driveway, Garage Door Opener
Garage Spaces 2.0
Utilities Available Cable Connected, Electricity Connected, Water Connected
View Y/N 1
View Trees/Woods, Water
Roof Type Shingle
Porch Covered, Enclosed, Front Porch, Rear Porch, Screened
Attached Garage true
Garage true
Private Pool No
Building
Lot Description Cul-De-Sac, City Limits, Sidewalk, Paved
Entry Level One
Foundation Slab
Lot Size Range 0 to less than 1/4
Sewer Public Sewer
Water Public
Structure Type Block, Stucco
New Construction false
Construction Status Inspections
Schools
Elementary Schools St Cloud Elem
Middle Schools St. Cloud Middle (6-8)
High Schools St. Cloud High School
Others
Pets Allowed Yes
HOA Fee Include Common Area Taxes
Senior Community No
Ownership Fee Simple
Monthly Total Fees $41
Acceptable Financing Cash, Conventional, VA Loan
Membership Fee Required Required
Listing Terms Cash, Conventional, VA Loan
Special Listing Condition None
Read Less Info
Want to know what your home might be worth? Contact us for a FREE valuation!

Our team is ready to help you sell your home for the highest possible price ASAP

© 2024 My Florida Regional MLS DBA Stellar MLS. All Rights Reserved.
Bought with KYLIN REALTY LLC
GET MORE INFORMATION

REALTOR® | Lic# SL3432269






