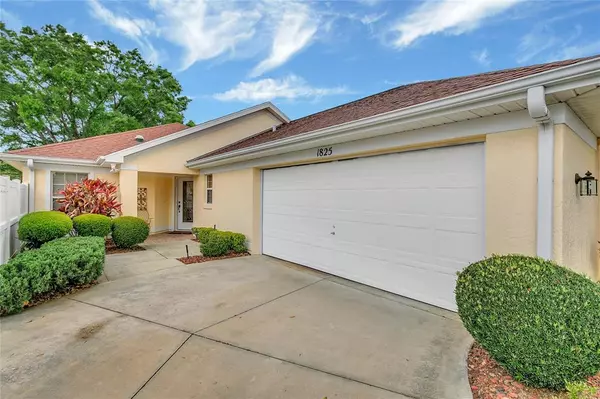$459,000
$459,000
For more information regarding the value of a property, please contact us for a free consultation.
3 Beds
2 Baths
1,348 SqFt
SOLD DATE : 05/13/2022
Key Details
Sold Price $459,000
Property Type Single Family Home
Sub Type Villa
Listing Status Sold
Purchase Type For Sale
Square Footage 1,348 sqft
Price per Sqft $340
Subdivision Villages Of Sumter Villa Tierra Grande
MLS Listing ID G5053242
Sold Date 05/13/22
Bedrooms 3
Full Baths 2
Construction Status Inspections
HOA Y/N No
Year Built 1998
Annual Tax Amount $3,594
Lot Size 5,662 Sqft
Acres 0.13
Lot Dimensions 52x113
Property Description
Spectacular 3/2 Designer Courtyard Villa! Cabbage Key model. Turnkey! On the golf course with no cart path behind! Meticulously maintained! Beautiful landscaping! Only a 15 minute golf cart ride to Spanish Springs & Sumter Landing plus several nearby golf courses. The leaded glass front door leads into a well designed interior providing plenty of room in the Living/Dining areas with spacious arched ceilings and large picture windows overlooking the golf course. Adjacent is a private archway leading into the master bedroom containing wall sized sliders leading to both the patio and the lanai. Opposite is the master bath containing a vanity with a large shower and a huge walk-in closet/storage area. The second & third bedrooms and a full bath are down the hall leading to an oversized two car garage with tiled floors. The well designed kitchen contains vinyl plank floors and modern appliances plus a cozy eating area leading into a recently enclosed porch area fitted with full sized sliders/screens. This opens into a large screen lanai containing an in-ground spa overlooking the well manicured patio gardens and golf course. Plenty of light is provided by the four solar tubes strategically placed throughout the villa. The roof is being replaced. TURNKEY! NO BOND! ON A GOLF COURSE! NEAR THE TOWN SQUARES! BEAUTIFUL LANDSCAPING! WELL MAINTAINED! GREAT BUY! A must for anyone looking for an oversized two car garage designer villa with a split floor plan in a great location near shopping, hospital and recreation!
Location
State FL
County Sumter
Community Villages Of Sumter Villa Tierra Grande
Zoning X
Interior
Interior Features Master Bedroom Main Floor, Solid Surface Counters, Thermostat, Vaulted Ceiling(s), Walk-In Closet(s)
Heating Heat Pump
Cooling Central Air
Flooring Carpet, Laminate, Tile
Fireplace false
Appliance Dishwasher, Disposal, Dryer, Microwave, Range, Refrigerator, Washer
Exterior
Exterior Feature Fence, Irrigation System, Lighting, Sliding Doors, Sprinkler Metered
Parking Features Covered, Driveway, Garage Door Opener, Ground Level, Guest, Off Street
Garage Spaces 2.0
Fence Vinyl
Community Features Association Recreation - Owned, Deed Restrictions, Gated, Golf Carts OK, Golf, Playground, Pool, Tennis Courts
Utilities Available Cable Available, Electricity Connected, Phone Available, Sewer Connected, Sprinkler Meter, Street Lights, Underground Utilities, Water Connected
Amenities Available Clubhouse, Golf Course, Pickleball Court(s), Pool, Recreation Facilities
View Golf Course
Roof Type Shingle
Porch Patio, Porch, Screened
Attached Garage true
Garage true
Private Pool No
Building
Lot Description Cul-De-Sac, Level, On Golf Course, Paved, Private
Entry Level One
Foundation Slab
Lot Size Range 0 to less than 1/4
Sewer Public Sewer
Water Public
Architectural Style Courtyard
Structure Type Block, Stucco
New Construction false
Construction Status Inspections
Others
HOA Fee Include Guard - 24 Hour, Pool, Maintenance Grounds, Recreational Facilities
Senior Community Yes
Ownership Fee Simple
Acceptable Financing Cash, Conventional, VA Loan
Listing Terms Cash, Conventional, VA Loan
Special Listing Condition None
Read Less Info
Want to know what your home might be worth? Contact us for a FREE valuation!

Our team is ready to help you sell your home for the highest possible price ASAP

© 2024 My Florida Regional MLS DBA Stellar MLS. All Rights Reserved.
Bought with REALTY EXECUTIVES IN THE VILLAGES
GET MORE INFORMATION

REALTOR® | Lic# SL3432269






