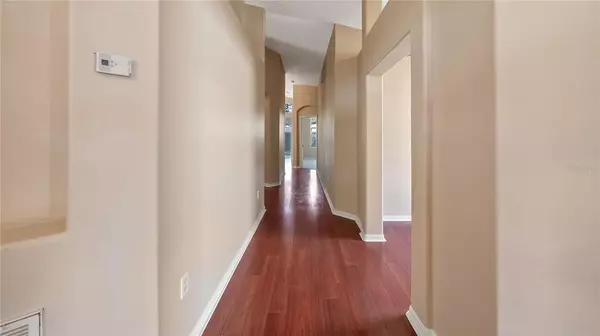$367,500
$350,000
5.0%For more information regarding the value of a property, please contact us for a free consultation.
3 Beds
2 Baths
1,912 SqFt
SOLD DATE : 03/03/2022
Key Details
Sold Price $367,500
Property Type Single Family Home
Sub Type Single Family Residence
Listing Status Sold
Purchase Type For Sale
Square Footage 1,912 sqft
Price per Sqft $192
Subdivision Stratford Point Ph 03
MLS Listing ID O5994084
Sold Date 03/03/22
Bedrooms 3
Full Baths 2
Construction Status Inspections
HOA Fees $28/ann
HOA Y/N Yes
Year Built 2002
Annual Tax Amount $1,474
Lot Size 6,098 Sqft
Acres 0.14
Property Description
Friends, you aren't going to want to miss this one. This 3 bedroom 2 bath home is waiting for you to come make it your own. From the time you pull up you'll be impressed with the well cared for landscaping, the fresh paint with nice modern neutral colors. Upon entering the home you will find the living room to your right with nice large windows. Just past the living room is a nice study area or office space. From there you can either go to the kitchen or turn left where you will find the guest bath and two additional bedrooms as well as the laundry area and access to the 2 car garage. Further into the home you find the heart of the home, the open kitchen with spacious pantry. The kitchen opens to the dining room and family room making staying connected easy to do. There is lots of natural light through the patio door in the dining room and large window in the family room. It is a delight to be in these spaces. The master bedroom is off of the dining room / kitchen area. I love the size. It is perfect for your bedroom set. The walk in closet is super spacious and the master bath is the perfect size with a double vanity and separate tub and shower! You'd love this home. Oh wait, there is fresh paint inside as well! What a delight. Located in Stratford Pointe community with well cared for homes and a community pool. It is conveniently located close to so many restaurants and shopping experiences. Watch the video to hear more about that!
Location
State FL
County Brevard
Community Stratford Point Ph 03
Zoning R1B
Interior
Interior Features Cathedral Ceiling(s), Ceiling Fans(s), Eat-in Kitchen, High Ceilings, Vaulted Ceiling(s), Walk-In Closet(s)
Heating Central
Cooling Central Air
Flooring Carpet, Laminate
Fireplace false
Appliance Dishwasher, Disposal, Refrigerator
Exterior
Exterior Feature Hurricane Shutters, Sidewalk
Garage Spaces 2.0
Utilities Available Cable Connected, Electricity Connected, Sewer Connected
Waterfront false
Roof Type Shingle
Attached Garage true
Garage true
Private Pool No
Building
Entry Level One
Foundation Slab
Lot Size Range 0 to less than 1/4
Sewer Public Sewer
Water Public
Structure Type Block
New Construction false
Construction Status Inspections
Others
Pets Allowed Yes
Senior Community No
Ownership Fee Simple
Monthly Total Fees $28
Acceptable Financing Cash, Conventional, FHA, VA Loan
Membership Fee Required Required
Listing Terms Cash, Conventional, FHA, VA Loan
Special Listing Condition None
Read Less Info
Want to know what your home might be worth? Contact us for a FREE valuation!

Our team is ready to help you sell your home for the highest possible price ASAP

© 2024 My Florida Regional MLS DBA Stellar MLS. All Rights Reserved.
Bought with MAIN STREET RENEWAL LLC
GET MORE INFORMATION

REALTOR® | Lic# SL3432269






