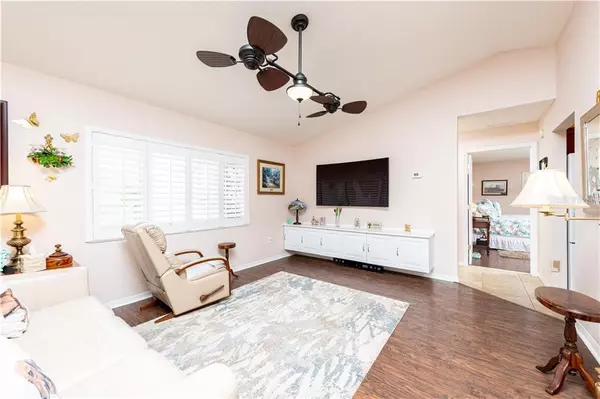$175,000
$179,900
2.7%For more information regarding the value of a property, please contact us for a free consultation.
3 Beds
2 Baths
1,540 SqFt
SOLD DATE : 07/17/2020
Key Details
Sold Price $175,000
Property Type Single Family Home
Sub Type Single Family Residence
Listing Status Sold
Purchase Type For Sale
Square Footage 1,540 sqft
Price per Sqft $113
Subdivision Spruce Creek Preserve Vi
MLS Listing ID OM601629
Sold Date 07/17/20
Bedrooms 3
Full Baths 2
Construction Status Inspections,Other Contract Contingencies
HOA Fees $131/mo
HOA Y/N Yes
Year Built 1998
Annual Tax Amount $1,308
Lot Size 7,840 Sqft
Acres 0.18
Lot Dimensions 85x90
Property Description
Check out this fully loaded, well manicured, beautifully landscaped Palm Tree Paradise! This gorgeous, move in ready home is waiting for her new owner(s.) As you walk in the front door, your eyes focus on the stunning sun-room that is not a part of the living square feet but has no struggle as it is heated and cooled by the central AC system and adds a whopping 220 square feet to your living space. You can enjoy the outdoors while within the comfort of your own home or relax outdoors under your covered patio area. The option is yours. Solar lights throughout this home bring in a ton of natural light and the plantation shutters add the icing on the cake. 2016 architectural shingle roof and 09/2014 HVAC system should offer many more years of enjoyment. This home will sell fast! Call and schedule your showing today. She looks even more beautiful in person!
Location
State FL
County Marion
Community Spruce Creek Preserve Vi
Zoning PUD
Rooms
Other Rooms Florida Room, Inside Utility
Interior
Interior Features Ceiling Fans(s), Eat-in Kitchen, Skylight(s), Solid Wood Cabinets, Split Bedroom, Stone Counters, Thermostat, Walk-In Closet(s)
Heating Central, Electric
Cooling Central Air
Flooring Tile, Wood
Furnishings Unfurnished
Fireplace false
Appliance Dishwasher, Disposal, Microwave, Range, Refrigerator, Water Softener
Laundry Inside, Laundry Room
Exterior
Exterior Feature Fence, Irrigation System, Rain Gutters
Garage Spaces 2.0
Fence Chain Link
Community Features Deed Restrictions, Fitness Center, Gated, Golf Carts OK, Handicap Modified, Pool, Tennis Courts
Utilities Available Underground Utilities
Amenities Available Cable TV, Fitness Center, Gated, Handicap Modified, Maintenance, Pickleball Court(s), Pool, Security, Shuffleboard Court, Tennis Court(s)
Waterfront false
Roof Type Shingle
Porch Enclosed
Attached Garage true
Garage true
Private Pool No
Building
Lot Description Paved
Entry Level One
Foundation Slab
Lot Size Range Up to 10,889 Sq. Ft.
Sewer Public Sewer
Water Public
Structure Type Stucco,Wood Frame
New Construction false
Construction Status Inspections,Other Contract Contingencies
Others
Pets Allowed Yes
HOA Fee Include 24-Hour Guard,Cable TV,Pool,Private Road,Recreational Facilities,Trash
Senior Community Yes
Ownership Fee Simple
Monthly Total Fees $131
Acceptable Financing Cash, Conventional, FHA, VA Loan
Membership Fee Required Required
Listing Terms Cash, Conventional, FHA, VA Loan
Special Listing Condition None
Read Less Info
Want to know what your home might be worth? Contact us for a FREE valuation!

Our team is ready to help you sell your home for the highest possible price ASAP

© 2024 My Florida Regional MLS DBA Stellar MLS. All Rights Reserved.
Bought with KELLER WILLIAMS REALTY SMART
GET MORE INFORMATION

REALTOR® | Lic# SL3432269






