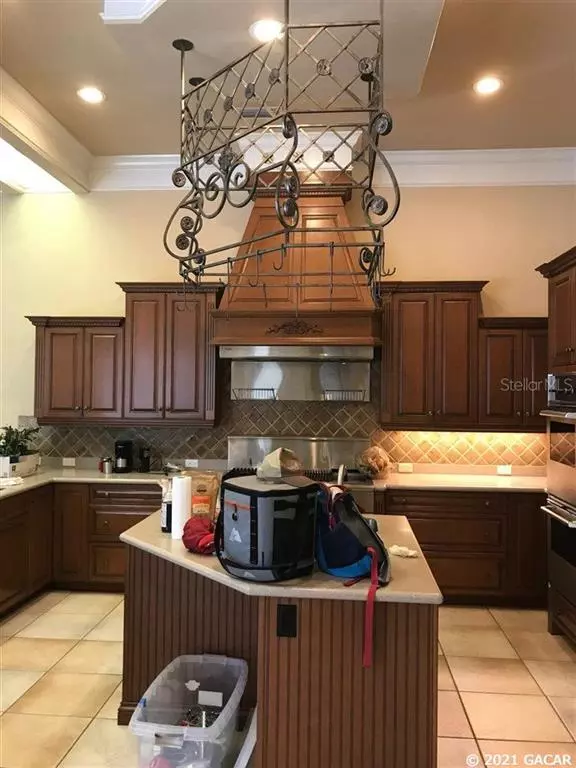$812,000
$812,000
For more information regarding the value of a property, please contact us for a free consultation.
5 Beds
5 Baths
4,233 SqFt
SOLD DATE : 06/25/2021
Key Details
Sold Price $812,000
Property Type Single Family Home
Sub Type Single Family Residence
Listing Status Sold
Purchase Type For Sale
Square Footage 4,233 sqft
Price per Sqft $191
Subdivision Hp/Matthews Grant
MLS Listing ID GC445861
Sold Date 06/25/21
Bedrooms 5
Full Baths 4
Half Baths 1
HOA Fees $64/qua
HOA Y/N Yes
Year Built 1999
Annual Tax Amount $10,948
Lot Size 0.800 Acres
Acres 0.8
Property Description
Impressive Tommy Waters custom one owner home on private .80 acre lot in desirable Haile Plantation. No detail missed in this flexible 4 or 5 bedroom floor plan with soaring 12 foot ceilings. All rooms have great views of the impressive pool area, totally clad in brick pavers. And with a newer roof in 2014 and 3 new 2017 HVAC systems, this home is ready for you. Gleaming hardwood floors are welcoming thru the foyer, formal living and dining which lead to a magnificent cooks'' kitchen complete with commercial gas range and hood, SS appliances, extensive 42 inch cabinets and large island. Adjacent breakfast room and huge family room complete with built ins and fireplace are perfect for hosting a crowd. Off the family room is a game or media room, currently used as a bedroom but not in bedroom count. Study off the foyer leads to full pool bath and owner''s suite with doors to pool area. Guest wing includes 2 bedrooms with adjoining bath and 4th bedroom with hall bath. Upstairs bonus room or 5th bedroom has large study desk area. Beautiful private fenced yard and built in brick fire pit area allow you to entertain in style!
Location
State FL
County Alachua
Community Hp/Matthews Grant
Rooms
Other Rooms Bonus Room, Den/Library/Office, Family Room, Formal Dining Room Separate, Interior In-Law Suite, Media Room
Interior
Interior Features Ceiling Fans(s), Crown Molding, High Ceilings, Master Bedroom Main Floor, Split Bedroom
Heating Central, Natural Gas
Cooling Central Air
Flooring Carpet, Tile, Wood
Fireplace true
Appliance Cooktop, Dishwasher, Disposal, Gas Water Heater, Microwave, Oven, Refrigerator
Laundry Laundry Room, Other
Exterior
Exterior Feature Balcony, French Doors, Irrigation System, Rain Gutters
Garage Garage Faces Rear, Garage Faces Side, Golf Cart Garage, Golf Cart Parking
Garage Spaces 2.0
Fence Wood
Pool In Ground
Community Features Deed Restrictions
Utilities Available Cable Available, Natural Gas Available, Water - Multiple Meters
Amenities Available Other
Roof Type Shingle
Porch Covered, Screened
Parking Type Garage Faces Rear, Garage Faces Side, Golf Cart Garage, Golf Cart Parking
Attached Garage true
Garage true
Private Pool Yes
Building
Lot Description Cul-De-Sac, Wooded
Lot Size Range 1/2 to less than 1
Sewer Private Sewer
Architectural Style Contemporary
Structure Type Frame,Stucco
Schools
Elementary Schools Lawton M. Chiles Elementary School-Al
Middle Schools Kanapaha Middle School-Al
High Schools F. W. Buchholz High School-Al
Others
HOA Fee Include Other
Acceptable Financing Conventional
Membership Fee Required Required
Listing Terms Conventional
Read Less Info
Want to know what your home might be worth? Contact us for a FREE valuation!

Our team is ready to help you sell your home for the highest possible price ASAP

© 2024 My Florida Regional MLS DBA Stellar MLS. All Rights Reserved.
Bought with Coldwell Banker M.M. Parrish Realtors
GET MORE INFORMATION

REALTOR® | Lic# SL3432269





