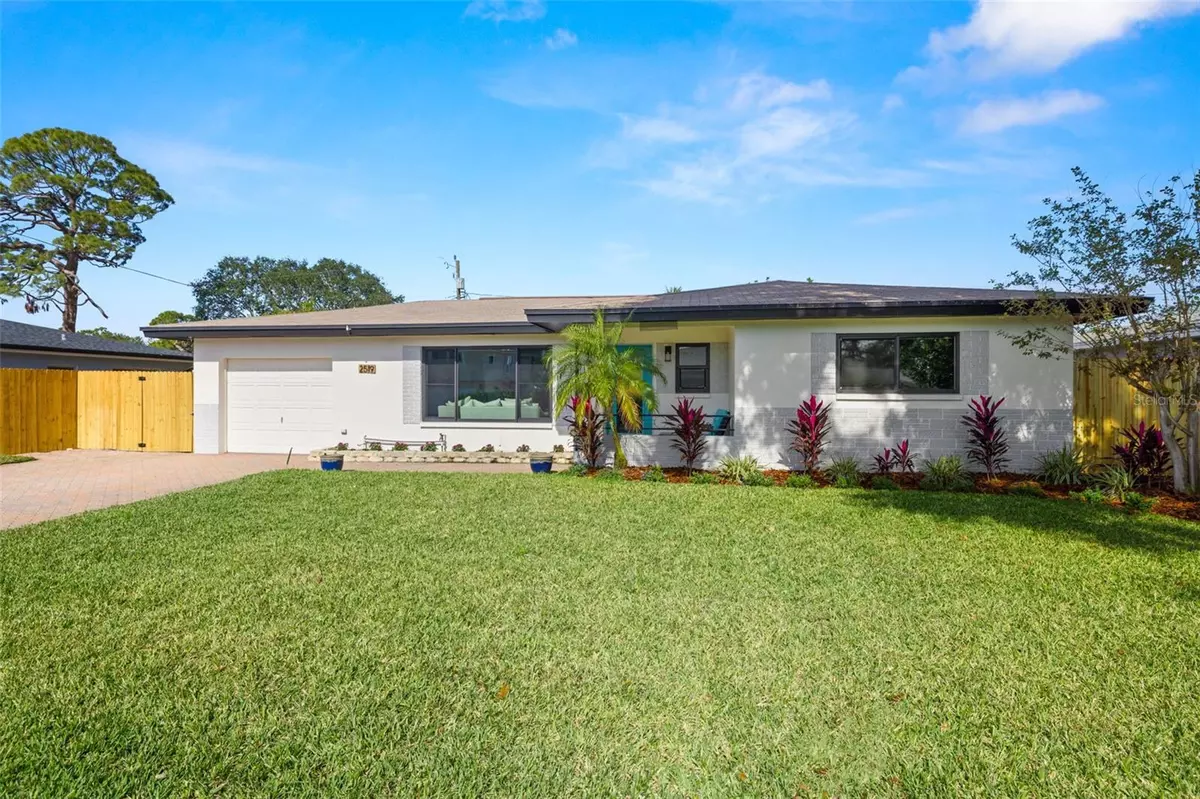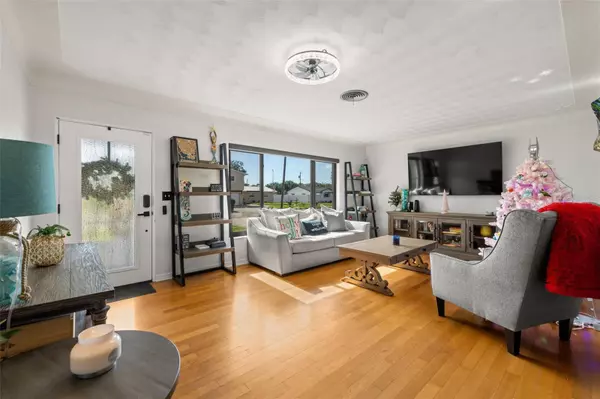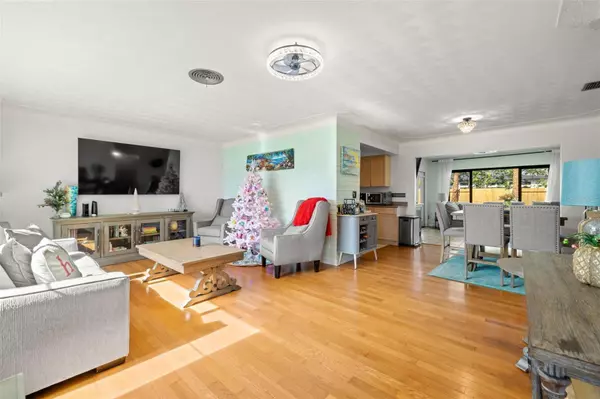3 Beds
2 Baths
1,496 SqFt
3 Beds
2 Baths
1,496 SqFt
Key Details
Property Type Single Family Home
Sub Type Single Family Residence
Listing Status Active
Purchase Type For Sale
Square Footage 1,496 sqft
Price per Sqft $367
Subdivision Stephensons Sub 1
MLS Listing ID TB8324007
Bedrooms 3
Full Baths 2
HOA Y/N No
Originating Board Stellar MLS
Year Built 1956
Annual Tax Amount $4,660
Lot Size 9,583 Sqft
Acres 0.22
Lot Dimensions 76x124
Property Description
The property sits on an oversized lot, with an enlarged pool, outdoor shower, and still plenty of room to garden or a play set! Only 10 minutes to beaches and beautiful downtown St. Petersburg , it features an open floor plan with new fixtures, updated primary bathroom, new hurricane-rated French doors that lead to a private outdoor patio—ideal for enjoying Florida's year-round sunshine. The home is in flood zone X500 with an enlarged driveway that could accommodate a boat which is ideal with the 3 Marinas close by as well.
Additional updates include new windows that offer improved energy efficiency and natural light, new irrigation system, as well as new modern remote controlled blinds.
The kitchen is equipped with all-new appliances and the exterior of the property has also been refreshed with a new fence, and beautiful Florida friendly landscaping! Located in a desirable neighborhood of St. Petersburg, this home is a must-see for those looking for a great property with an array of upgrades.
Location
State FL
County Pinellas
Community Stephensons Sub 1
Direction S
Rooms
Other Rooms Bonus Room, Den/Library/Office, Family Room, Florida Room, Great Room
Interior
Interior Features Ceiling Fans(s), Kitchen/Family Room Combo, Living Room/Dining Room Combo, Open Floorplan, Primary Bedroom Main Floor, Solid Surface Counters, Solid Wood Cabinets, Thermostat, Window Treatments
Heating Central
Cooling Central Air
Flooring Tile, Wood
Fireplace false
Appliance Cooktop, Dishwasher, Disposal, Dryer, Range, Range Hood, Refrigerator, Washer, Water Filtration System
Laundry In Garage
Exterior
Exterior Feature French Doors, Irrigation System, Lighting, Outdoor Shower, Sprinkler Metered
Parking Features Boat, Driveway, Garage Door Opener, On Street, Oversized, RV Parking
Garage Spaces 1.0
Fence Vinyl, Wood
Pool In Ground
Utilities Available BB/HS Internet Available, Cable Available, Cable Connected, Electricity Connected, Public, Sprinkler Meter, Sprinkler Recycled, Water Connected
Roof Type Shingle
Porch Porch, Rear Porch
Attached Garage true
Garage true
Private Pool Yes
Building
Lot Description City Limits
Story 1
Entry Level One
Foundation Slab
Lot Size Range 0 to less than 1/4
Sewer Public Sewer
Water Public
Structure Type Block
New Construction false
Schools
Elementary Schools Maximo Elementary-Pn
Middle Schools Bay Point Middle-Pn
High Schools Lakewood High-Pn
Others
Pets Allowed Yes
Senior Community No
Ownership Fee Simple
Acceptable Financing Cash, Conventional, FHA, VA Loan
Listing Terms Cash, Conventional, FHA, VA Loan
Special Listing Condition None

GET MORE INFORMATION
REALTOR® | Lic# SL3432269






