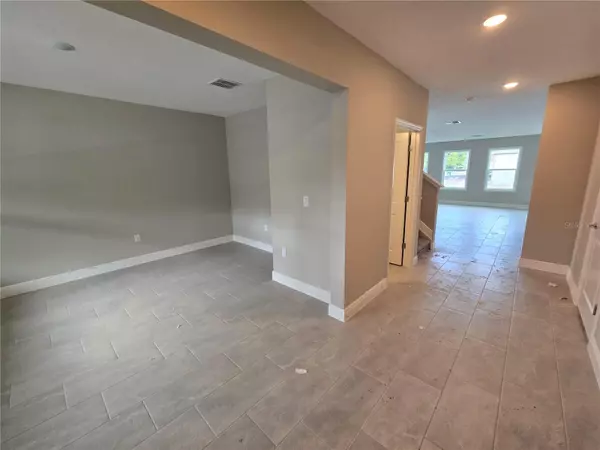5 Beds
4 Baths
3,059 SqFt
5 Beds
4 Baths
3,059 SqFt
Key Details
Property Type Single Family Home
Sub Type Single Family Residence
Listing Status Pending
Purchase Type For Sale
Square Footage 3,059 sqft
Price per Sqft $153
Subdivision Andover Ridge
MLS Listing ID O6265848
Bedrooms 5
Full Baths 3
Half Baths 1
Construction Status Financing
HOA Fees $91/mo
HOA Y/N Yes
Originating Board Stellar MLS
Annual Tax Amount $646
Lot Size 8,276 Sqft
Acres 0.19
Property Description
Step inside the Carlisle, a two-story single-family home designed for comfort and efficiency. The Carlisle floor plan features exceptional living space, engineered for optimal flow and convenience. The upgraded kitchen boasts sleek quartz countertops and a stylish tile backsplash, perfect for both cooking and entertaining. A standout feature of the first floor is a guest suite with a private en-suite bathroom, complete with a modern tile shower—ideal for visitors or multi-generational living. The second floor includes five bedrooms, with bedrooms 3 and 4 featuring their own walk-in closets, offering ample storage. The master suite is a true retreat, featuring a soaking tub, a large shower, and a huge walk-in closet. For added convenience, the full-size laundry room is located upstairs, close to the bedrooms, making laundry chores a breeze.
Storage solutions are abundant with walk-in closets, a walk-in pantry, and an extra spacious garage. This home is built to last, featuring architectural shingles and an added ZIP System for superior weather resistance, energy efficiency, and structural integrity. These thoughtful upgrades ensure your home will remain durable and energy-efficient for years to come. Outside, the home is nestled in a quiet cul-de-sac, offering peace and privacy. The landscaping is beautifully maintained, and an irrigation system ensures that your yard stays lush and vibrant year-round.
For added comfort and convenience, the home is equipped with Energy Star appliances and Energy Star windows, promoting energy efficiency throughout. Smart technology features include a Ring Video Doorbell, a Smart Thermostat for climate control, and a Keyless Entry Smart Door Lock, allowing you to control access and energy use with ease.
This popular Carlisle plan is ready to be your new home. Don't miss the opportunity to make it your own!
Location
State FL
County Volusia
Community Andover Ridge
Zoning RES
Rooms
Other Rooms Den/Library/Office, Great Room, Loft, Storage Rooms
Interior
Interior Features Crown Molding, Open Floorplan, Walk-In Closet(s)
Heating Central, Electric
Cooling Central Air
Flooring Carpet, Ceramic Tile
Furnishings Unfurnished
Fireplace false
Appliance Disposal, Electric Water Heater, Microwave, Range
Laundry Electric Dryer Hookup, Laundry Room, Washer Hookup
Exterior
Exterior Feature Irrigation System
Parking Features Driveway, Oversized, Tandem
Garage Spaces 2.0
Utilities Available Cable Available
Roof Type Other,Shingle
Porch Covered, Front Porch, Rear Porch, Screened
Attached Garage true
Garage true
Private Pool No
Building
Lot Description Cul-De-Sac, Landscaped, Level
Story 2
Entry Level Two
Foundation Slab
Lot Size Range 0 to less than 1/4
Builder Name Maronda Homes LLC of Florida
Sewer Public Sewer
Water Public
Architectural Style Florida
Structure Type Block,HardiPlank Type,Stucco
New Construction true
Construction Status Financing
Schools
Elementary Schools Citrus Grove Elementary
Middle Schools Southwestern Middle
High Schools Deland High
Others
Pets Allowed Yes
HOA Fee Include Maintenance Grounds
Senior Community No
Ownership Fee Simple
Monthly Total Fees $91
Acceptable Financing Cash, Conventional, FHA, VA Loan
Membership Fee Required Required
Listing Terms Cash, Conventional, FHA, VA Loan
Special Listing Condition None

GET MORE INFORMATION
REALTOR® | Lic# SL3432269






