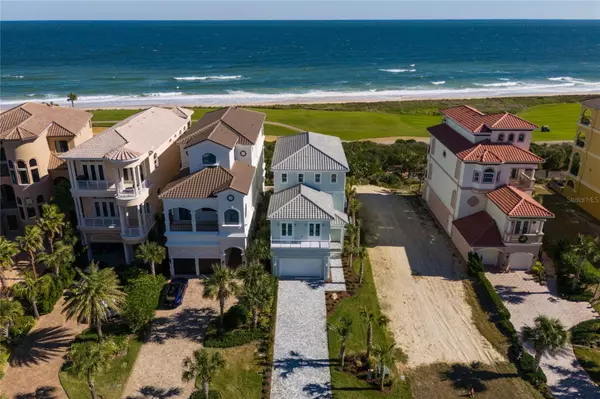
4 Beds
4 Baths
4,259 SqFt
4 Beds
4 Baths
4,259 SqFt
Key Details
Property Type Single Family Home
Sub Type Single Family Residence
Listing Status Active
Purchase Type For Sale
Square Footage 4,259 sqft
Price per Sqft $986
Subdivision Northshore .04
MLS Listing ID FC305804
Bedrooms 4
Full Baths 3
Half Baths 1
HOA Fees $510/qua
HOA Y/N Yes
Originating Board Stellar MLS
Year Built 2024
Annual Tax Amount $9,885
Lot Size 6,969 Sqft
Acres 0.16
Property Description
Impressive Laundry & Storage Spaces. The home is designed with convenience in mind, featuring a laundry feature on each of the three floors, including a luxurious space with marble floors and countertops on the first level. Your journey begins in the grand foyer, where the custom lighting and expansive stairwell set the tone for the sophisticated style and attention to detail throughout this breathtaking home. Don't miss out on the opportunity to own this slice of paradise, where the beauty of the ocean and the allure of world class golfing are yours to enjoy every day.
Location
State FL
County Flagler
Community Northshore .04
Zoning RES
Rooms
Other Rooms Bonus Room
Interior
Interior Features Ceiling Fans(s), Dry Bar, Eat-in Kitchen, Elevator, High Ceilings, Kitchen/Family Room Combo, Living Room/Dining Room Combo, Open Floorplan, PrimaryBedroom Upstairs, Stone Counters, Thermostat, Tray Ceiling(s), Walk-In Closet(s), Wet Bar
Heating Central
Cooling Central Air
Flooring Marble, Tile, Wood
Fireplace true
Appliance Bar Fridge, Dishwasher, Disposal, Dryer, Electric Water Heater, Ice Maker, Microwave, Range, Range Hood, Refrigerator, Washer, Wine Refrigerator
Laundry Other
Exterior
Exterior Feature Balcony, Irrigation System, Lighting, Outdoor Grill, Outdoor Kitchen, Private Mailbox, Sliding Doors
Garage Spaces 2.0
Fence Fenced
Pool Chlorine Free, Heated, In Ground, Lighting, Outside Bath Access, Salt Water, Tile
Utilities Available Cable Available, Electricity Connected, Propane, Sewer Connected, Street Lights, Underground Utilities, Water Connected
View Y/N Yes
Water Access Yes
Water Access Desc Beach,Gulf/Ocean
View Golf Course, Pool, Water
Roof Type Tile
Porch Covered, Front Porch, Rear Porch
Attached Garage true
Garage true
Private Pool Yes
Building
Lot Description Landscaped, On Golf Course, Private, Street Dead-End, Paved
Entry Level Three Or More
Foundation Slab
Lot Size Range 0 to less than 1/4
Sewer Public Sewer
Water Public
Architectural Style Coastal
Structure Type Stucco
New Construction true
Schools
Elementary Schools Old Kings Elementary
Others
Pets Allowed Yes
Senior Community No
Ownership Fee Simple
Monthly Total Fees $334
Membership Fee Required Required
Special Listing Condition None

GET MORE INFORMATION

REALTOR® | Lic# SL3432269






