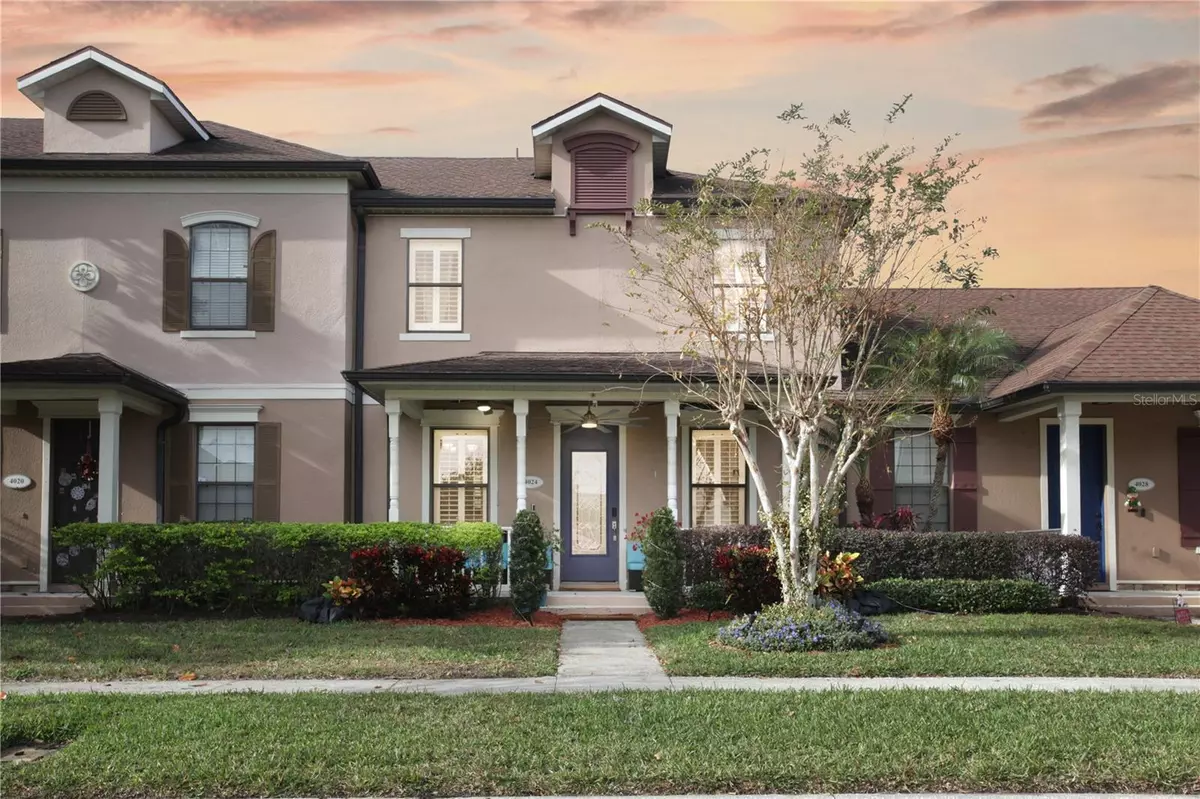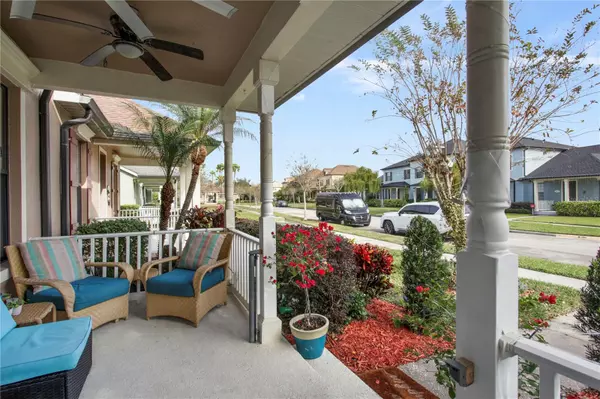
3 Beds
3 Baths
1,960 SqFt
3 Beds
3 Baths
1,960 SqFt
Key Details
Property Type Townhouse
Sub Type Townhouse
Listing Status Active
Purchase Type For Sale
Square Footage 1,960 sqft
Price per Sqft $250
Subdivision Chartres Gardens B
MLS Listing ID O6264489
Bedrooms 3
Full Baths 2
Half Baths 1
HOA Fees $242/qua
HOA Y/N Yes
Originating Board Stellar MLS
Year Built 2006
Annual Tax Amount $3,214
Lot Size 3,049 Sqft
Acres 0.07
Property Description
Upon entering, you’ll immediately notice the state-of-the-art kitchen, featuring granite countertops, high-end cabinetry, and ample counter space – perfect for cooking and entertaining. The kitchen seamlessly opens up to a spacious great room and dining area, all adorned with elegant hardwood floors.
Upstairs, you'll find a generously-sized master suite with a luxurious en-suite bath. The master bath offers dual sinks, a relaxing garden tub, and a separate shower. The two additional bedrooms are also roomy, each with large closets, providing plenty of storage.
The home boasts unique architectural details throughout, adding character and charm to every room. The great room leads to a private brick-paved courtyard, ideal for outdoor gatherings and entertaining. This area also provides access to the two-car garage with rear parking.
Conveniently located close to shopping centers, parks, and major highways, this townhouse combines modern comfort with an unbeatable location. Don’t miss the opportunity to make this beautiful property your next home!
Location
State FL
County Orange
Community Chartres Gardens B
Zoning P-D
Rooms
Other Rooms Attic, Great Room, Inside Utility
Interior
Interior Features Cathedral Ceiling(s), Ceiling Fans(s), Eat-in Kitchen, High Ceilings, Kitchen/Family Room Combo, Skylight(s), Vaulted Ceiling(s)
Heating Central
Cooling Central Air
Flooring Carpet, Ceramic Tile, Wood
Fireplace false
Appliance Convection Oven, Microwave, Refrigerator
Laundry Other
Exterior
Exterior Feature Irrigation System
Garage Spaces 2.0
Pool In Ground, Pool Sweep
Community Features Deed Restrictions, Pool
Utilities Available Electricity Available, Sewer Available, Water Available
Roof Type Shingle
Porch Deck, Patio, Porch
Attached Garage false
Garage true
Private Pool No
Building
Lot Description City Limits, Sidewalk, Paved
Entry Level Two
Foundation Slab
Lot Size Range 0 to less than 1/4
Sewer Public Sewer
Water Public
Architectural Style Contemporary
Structure Type Block
New Construction false
Others
Pets Allowed Yes
HOA Fee Include Pool,Insurance,Maintenance Structure,Trash
Senior Community No
Ownership Fee Simple
Monthly Total Fees $392
Acceptable Financing Cash, Conventional, FHA, VA Loan
Membership Fee Required Required
Listing Terms Cash, Conventional, FHA, VA Loan
Special Listing Condition None

GET MORE INFORMATION

REALTOR® | Lic# SL3432269






