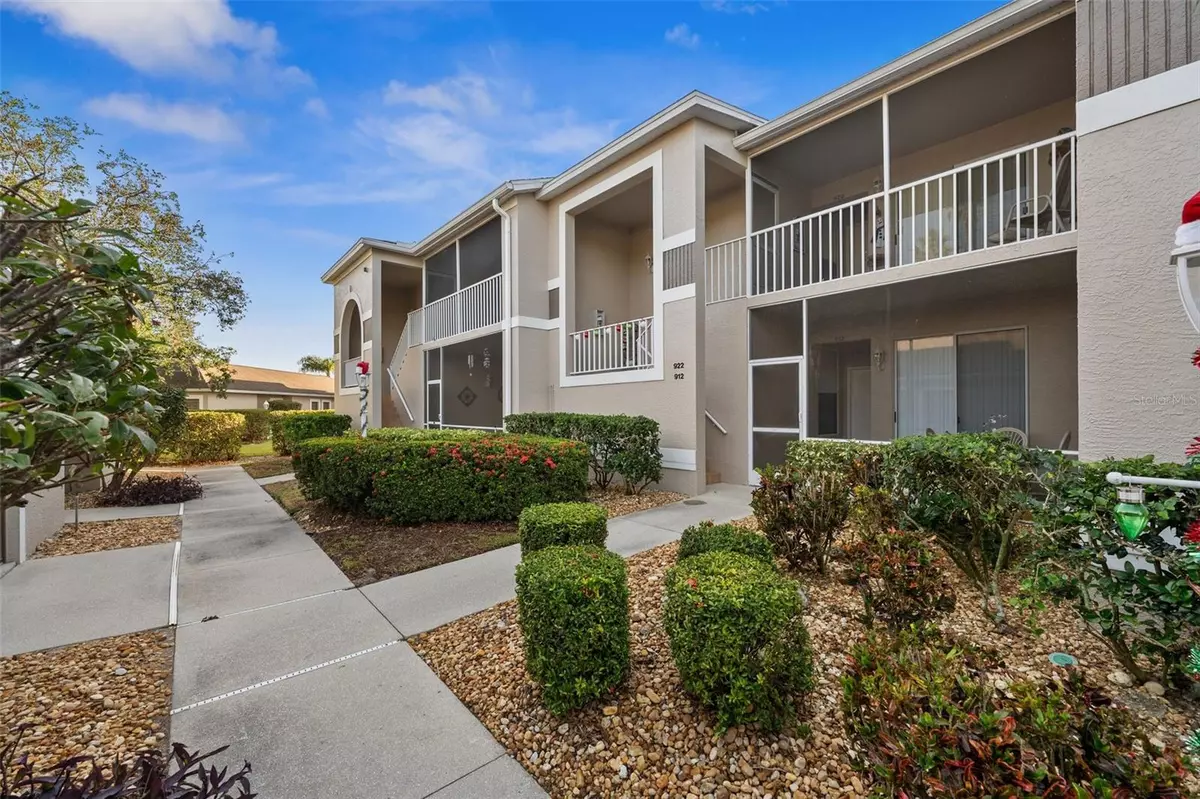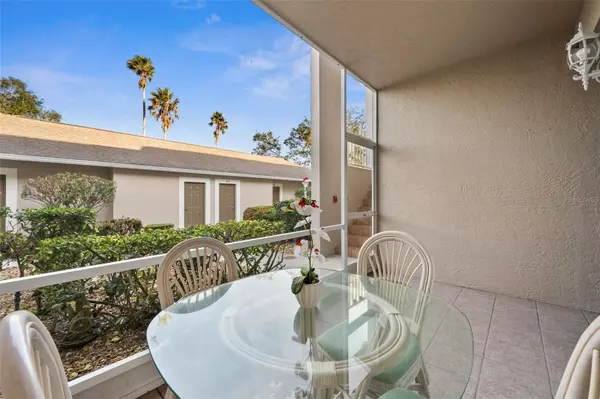
2 Beds
2 Baths
1,333 SqFt
2 Beds
2 Baths
1,333 SqFt
OPEN HOUSE
Sat Dec 21, 11:00am - 1:00pm
Key Details
Property Type Condo
Sub Type Condominium
Listing Status Active
Purchase Type For Sale
Square Footage 1,333 sqft
Price per Sqft $283
Subdivision Stoneybrook Fairway Verandas 1
MLS Listing ID A4632083
Bedrooms 2
Full Baths 2
Condo Fees $1,650
HOA Y/N No
Originating Board Stellar MLS
Year Built 1995
Annual Tax Amount $3,596
Lot Size 2.700 Acres
Acres 2.7
Property Description
Location
State FL
County Sarasota
Community Stoneybrook Fairway Verandas 1
Zoning RSF2
Interior
Interior Features Ceiling Fans(s), Kitchen/Family Room Combo, Living Room/Dining Room Combo, Walk-In Closet(s), Window Treatments
Heating Central
Cooling Central Air
Flooring Laminate, Tile
Fireplace false
Appliance Dishwasher, Dryer, Electric Water Heater, Exhaust Fan, Microwave, Range, Refrigerator, Washer
Laundry Laundry Room
Exterior
Exterior Feature Lighting, Storage, Tennis Court(s)
Garage Spaces 1.0
Community Features Clubhouse, Deed Restrictions, Fitness Center, Gated Community - No Guard, Golf Carts OK, Golf, Pool, Racquetball, Restaurant, Sidewalks, Special Community Restrictions, Tennis Courts, Wheelchair Access
Utilities Available Public
Roof Type Shingle
Attached Garage false
Garage true
Private Pool No
Building
Story 1
Entry Level One
Foundation Slab
Sewer None
Water Public
Structure Type Cement Siding,Stucco
New Construction false
Schools
Elementary Schools Pine View School
Middle Schools Pine View School
High Schools Venice Senior High
Others
Pets Allowed Breed Restrictions, Cats OK, Dogs OK, Yes
HOA Fee Include Common Area Taxes,Pool,Recreational Facilities,Sewer,Trash,Water
Senior Community No
Ownership Fee Simple
Monthly Total Fees $1, 125
Membership Fee Required None
Special Listing Condition None

GET MORE INFORMATION

REALTOR® | Lic# SL3432269






