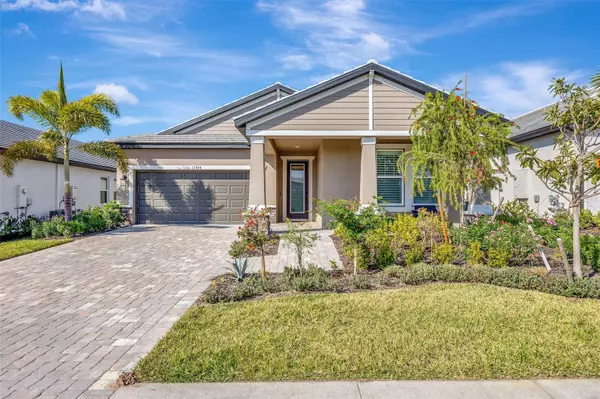
3 Beds
2 Baths
1,980 SqFt
3 Beds
2 Baths
1,980 SqFt
Key Details
Property Type Single Family Home
Sub Type Single Family Residence
Listing Status Active
Purchase Type For Sale
Square Footage 1,980 sqft
Price per Sqft $386
Subdivision Sweetwater At Lakewood Ranch Ph I & Ii
MLS Listing ID A4632095
Bedrooms 3
Full Baths 2
HOA Fees $728/qua
HOA Y/N Yes
Originating Board Stellar MLS
Year Built 2023
Annual Tax Amount $3,590
Lot Size 6,969 Sqft
Acres 0.16
Lot Dimensions 52X130
Property Description
Welcome to your dream home! This exquisite, professionally designed single-story residence boasts an open-concept floor plan, ideal for modern living. Featuring 3 spacious bedrooms, 2 full bathrooms, a dedicated dining room, and a large great room, this home offers the perfect blend of comfort and style. Enjoy the convenience of a 2-car garage and a covered lanai, complete with a TV feature wall and a cozy fireplace, all overlooking a sparkling saltwater pool with a relaxing 6 spa jets.
The heart of this home is the expansive great room, which seamlessly connects to the gourmet kitchen. The kitchen is a chef's delight, featuring a large center island, upgraded GE Profile gas range, and a generous pantry for all your culinary needs.
The owner's suite is a private retreat located at the back of the home, offering a peaceful atmosphere for relaxation. It includes a spacious bedroom, a luxurious bathroom, and a large walk-in closet—perfect for your personal oasis.
This home is loaded with high-end upgrades, including custom pendant lighting, elegant chandeliers, 72-inch ceiling fans, plantation shutters, custom closets, 8-foot doors, luxury vinyl flooring, comfort-height toilets, and tray ceilings. The utility room is designed for maximum functionality, with 42"upper cabinets, a large stainless-steel sink, and stunning granite countertops, along with a Samsung washer and dryer.
As a resident of Sweetwater, you'll have access to a wealth of amenities, including a heated pool, playground, multi-purpose sports court, pickleball courts, 24-hour fitness center, social hall, and low Hoa dues! This gated, maintenance-free community is conveniently located near shopping, the new library, and just a short drive to the beautiful beaches.
Don't miss the opportunity to make this exceptional home yours!
Location
State FL
County Manatee
Community Sweetwater At Lakewood Ranch Ph I & Ii
Zoning PUD
Rooms
Other Rooms Family Room, Great Room, Inside Utility
Interior
Interior Features Ceiling Fans(s), High Ceilings, Open Floorplan, Pest Guard System, Split Bedroom, Stone Counters, Thermostat, Tray Ceiling(s), Walk-In Closet(s), Window Treatments
Heating Central, Exhaust Fan, Heat Pump
Cooling Central Air
Flooring Luxury Vinyl
Fireplaces Type Electric
Furnishings Negotiable
Fireplace false
Appliance Dishwasher, Disposal, Dryer, Exhaust Fan, Gas Water Heater, Microwave, Range Hood, Refrigerator, Tankless Water Heater, Washer
Laundry Electric Dryer Hookup, Inside, Laundry Room
Exterior
Exterior Feature Hurricane Shutters, Irrigation System, Rain Gutters, Sidewalk, Sliding Doors
Parking Features Driveway, Garage Door Opener
Garage Spaces 2.0
Pool In Ground, Lighting, Salt Water, Screen Enclosure, Tile
Community Features Clubhouse, Community Mailbox, Deed Restrictions, Fitness Center, Gated Community - No Guard, Irrigation-Reclaimed Water, Sidewalks, Tennis Courts
Utilities Available Cable Available, Electricity Connected, Natural Gas Connected, Sewer Connected, Underground Utilities, Water Connected
Water Access Yes
Water Access Desc Pond
View Water
Roof Type Tile
Porch Enclosed, Front Porch, Patio, Screened
Attached Garage true
Garage true
Private Pool Yes
Building
Lot Description In County, Landscaped, Level, Near Golf Course, Private
Entry Level One
Foundation Slab
Lot Size Range 0 to less than 1/4
Builder Name MI HOMES
Sewer Public Sewer
Water Public
Architectural Style Craftsman
Structure Type Block,Stucco
New Construction true
Schools
Elementary Schools Gullett Elementary
Middle Schools Dr Mona Jain Middle
High Schools Lakewood Ranch High
Others
Pets Allowed Breed Restrictions
Senior Community No
Ownership Fee Simple
Monthly Total Fees $242
Acceptable Financing Cash, Conventional, FHA, VA Loan
Membership Fee Required Required
Listing Terms Cash, Conventional, FHA, VA Loan
Special Listing Condition None

GET MORE INFORMATION

REALTOR® | Lic# SL3432269






