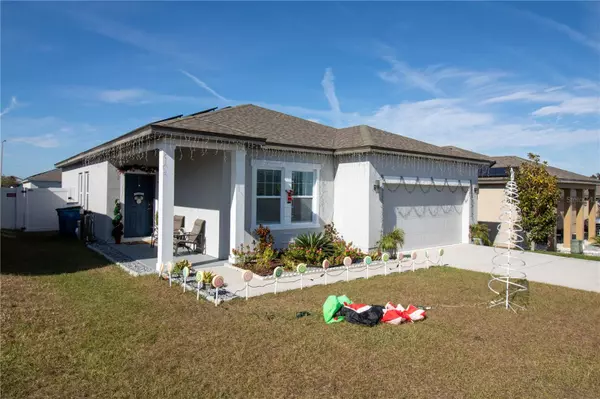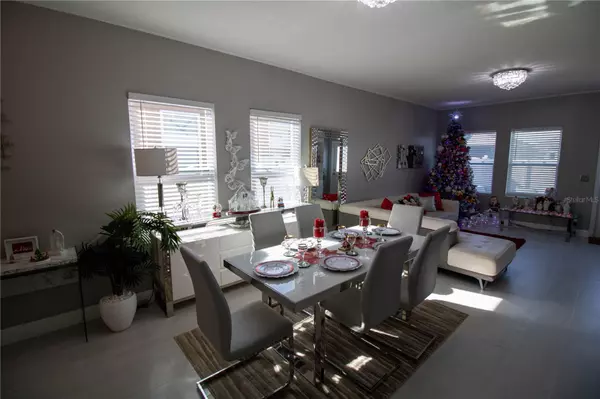
3 Beds
2 Baths
1,414 SqFt
3 Beds
2 Baths
1,414 SqFt
Key Details
Property Type Single Family Home
Sub Type Single Family Residence
Listing Status Active
Purchase Type For Sale
Square Footage 1,414 sqft
Price per Sqft $251
Subdivision Orchid Grove
MLS Listing ID O6263482
Bedrooms 3
Full Baths 2
HOA Fees $130/ann
HOA Y/N Yes
Originating Board Stellar MLS
Year Built 2019
Annual Tax Amount $7,277
Lot Size 5,662 Sqft
Acres 0.13
Property Description
At the heart of the home, you’ll find a gourmet kitchen complete with granite countertops, stainless steel appliances, and a seamless flow into the living room—perfect for entertaining guests or enjoying cozy family evenings. Plus, a water purification system ensures clean, great-tasting water for drinking and cooking.
Step outside to your fully fenced yard, a spacious retreat ideal for outdoor activities, GARDENING, or simply relaxing in privacy. With solar panels NEGOTIABLE, this home offers energy efficiency and eco-friendly living. 2-car Garage conditioned for an accomplice space of enjoyment, office, storage or garage.
The location is unbeatable! Situated directly across from the school, this home is just minutes from major retailers like Walmart Supercenter, Publix, and Target, as well as nearby amenities including a movie theater, hospital, bus stops, post office, and a variety of shops and restaurants. For Disney enthusiasts, you’re less than 30 minutes from Walt Disney World, making this property a fantastic option for full-time residents or seasonal visitors.
Conveniently located near US-27 and I-4, this home offers easy access to all that Central Florida has. Don’t miss this amazing opportunity—schedule your showing today and make this incredible home yours!
Location
State FL
County Polk
Community Orchid Grove
Interior
Interior Features Ceiling Fans(s), Living Room/Dining Room Combo
Heating Central
Cooling Central Air
Flooring Tile
Fireplace false
Appliance Dishwasher, Disposal, Electric Water Heater, Freezer, Microwave, Range
Laundry Laundry Room
Exterior
Exterior Feature Sidewalk
Garage Spaces 2.0
Community Features Pool
Utilities Available Cable Available, Electricity Available
Roof Type Shingle
Attached Garage true
Garage true
Private Pool No
Building
Entry Level One
Foundation Slab
Lot Size Range 0 to less than 1/4
Sewer Public Sewer
Water None
Structure Type Block
New Construction false
Schools
Elementary Schools Horizons Elementary
Middle Schools Boone Middle
High Schools Ridge Community Senior High
Others
Pets Allowed Yes
Senior Community No
Ownership Fee Simple
Monthly Total Fees $10
Acceptable Financing Cash, Conventional, FHA, Owner Financing, VA Loan
Membership Fee Required None
Listing Terms Cash, Conventional, FHA, Owner Financing, VA Loan
Special Listing Condition None

GET MORE INFORMATION

REALTOR® | Lic# SL3432269






