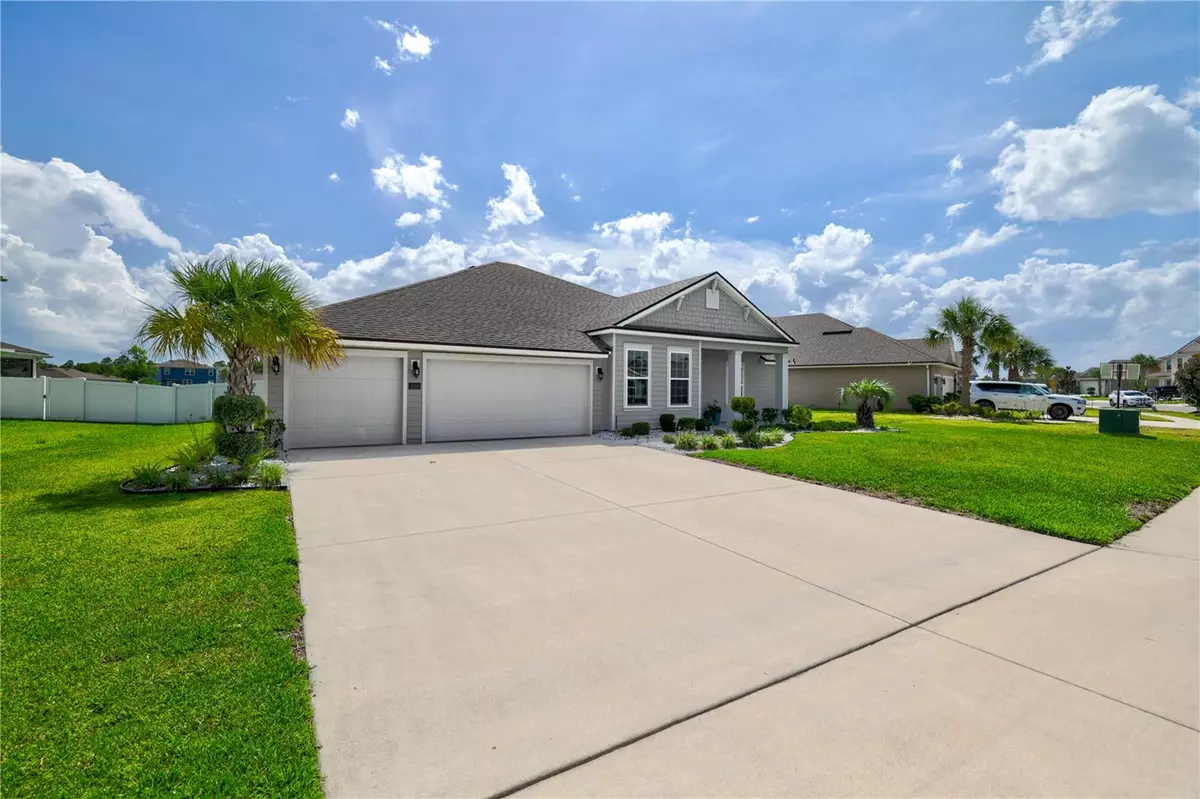
4 Beds
3 Baths
2,361 SqFt
4 Beds
3 Baths
2,361 SqFt
Key Details
Property Type Single Family Home
Sub Type Single Family Residence
Listing Status Pending
Purchase Type For Sale
Square Footage 2,361 sqft
Price per Sqft $185
Subdivision Cross Creek
MLS Listing ID FC305703
Bedrooms 4
Full Baths 2
Half Baths 1
Construction Status Inspections
HOA Fees $50/ann
HOA Y/N Yes
Originating Board Stellar MLS
Year Built 2019
Annual Tax Amount $7,202
Lot Size 0.280 Acres
Acres 0.28
Property Description
A separate office space/non-conforming bedroom provides a private retreat for work or study, ideal for those seeking a productive sanctuary within the comfort of home.
The primary suite, part of a desirable 4-bedroom, 2.5 -bathroom split floor plan, offers a sanctuary of relaxation. Enjoy the spaciousness of an oversized walk-in shower in the primary bathroom, complemented by luxurious finishes and fixtures. Ample closet space throughout ensures effortless organization and storage. This custom home is under a sentricon termite surveillance, and treatment system, which is transferrable to the new owner, and also has been renewed for the remainder of the year.
Outside, the screened lanai overlooks a fenced yard with tranquil water views, offering a perfect spot for al fresco dining or simply unwinding after a long day. The meticulously landscaped grounds provide both beauty and privacy, creating an oasis within your own property.
Designed with a sought-after floor plan that is no longer available from the builder, this home is a rare find in today's market. Its combination of modern amenities, timeless design, and serene surroundings makes it a haven for those seeking the finest in Florida living.
Short drive to Lake Asbury restaurants and shopping. Take a 15-20 minute drive to Fleming Island where there are Restaurants, shopping and medical facilities Within a 30-45 minute drive to NAS, Beaches, and Downtown Jacksonville.
Location
State FL
County Clay
Community Cross Creek
Zoning X
Interior
Interior Features Ceiling Fans(s), Crown Molding, High Ceilings, Kitchen/Family Room Combo, Living Room/Dining Room Combo, Open Floorplan, Primary Bedroom Main Floor, Solid Surface Counters, Split Bedroom, Tray Ceiling(s), Vaulted Ceiling(s), Walk-In Closet(s), Window Treatments
Heating Central
Cooling Central Air
Flooring Carpet, Ceramic Tile
Fireplace false
Appliance Dishwasher, Disposal, Electric Water Heater, Exhaust Fan, Microwave, Refrigerator
Laundry Electric Dryer Hookup, Inside, Laundry Room, Washer Hookup
Exterior
Exterior Feature Rain Gutters, Sidewalk, Sliding Doors
Garage Spaces 3.0
Fence Other, Vinyl
Community Features Association Recreation - Owned, Buyer Approval Required, Clubhouse, Community Mailbox, Deed Restrictions, Dog Park, Fitness Center, Irrigation-Reclaimed Water, Park, Playground, Pool, Sidewalks, Tennis Courts
Utilities Available BB/HS Internet Available, Cable Connected, Electricity Connected, Fiber Optics, Phone Available, Public, Sewer Connected, Sprinkler Recycled, Street Lights, Water Connected
Amenities Available Basketball Court, Clubhouse, Fence Restrictions, Fitness Center, Maintenance, Park, Playground, Pool, Recreation Facilities, Storage, Tennis Court(s), Vehicle Restrictions
View Y/N Yes
Roof Type Shingle
Attached Garage true
Garage true
Private Pool No
Building
Entry Level One
Foundation Slab
Lot Size Range 1/4 to less than 1/2
Builder Name DR Horton
Sewer Public Sewer
Water Public
Structure Type Cement Siding
New Construction false
Construction Status Inspections
Schools
Elementary Schools Lake Asbury Elementary School
Middle Schools Lake Asbury Junior High School
High Schools Clay High School
Others
Pets Allowed Yes
HOA Fee Include Common Area Taxes,Pool,Maintenance Grounds,Management,Recreational Facilities
Senior Community No
Ownership Fee Simple
Monthly Total Fees $216
Acceptable Financing Cash, Conventional, FHA, VA Loan
Membership Fee Required Required
Listing Terms Cash, Conventional, FHA, VA Loan
Special Listing Condition None

GET MORE INFORMATION

REALTOR® | Lic# SL3432269






