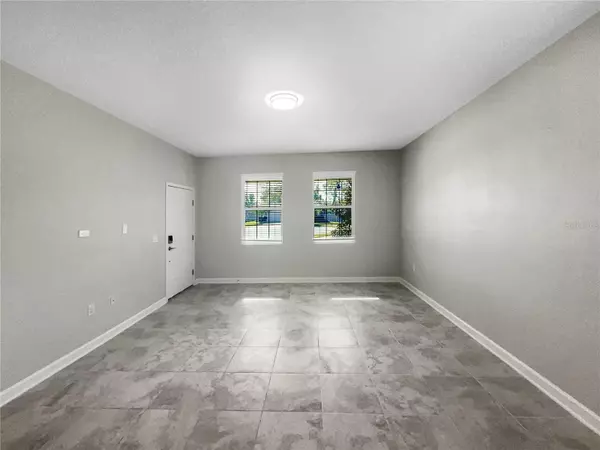
5 Beds
4 Baths
3,453 SqFt
5 Beds
4 Baths
3,453 SqFt
Key Details
Property Type Single Family Home
Sub Type Single Family Residence
Listing Status Active
Purchase Type For Sale
Square Footage 3,453 sqft
Price per Sqft $196
Subdivision Arden Park Nortphase 4
MLS Listing ID O6261349
Bedrooms 5
Full Baths 3
Half Baths 1
HOA Fees $174/mo
HOA Y/N Yes
Originating Board Stellar MLS
Year Built 2020
Annual Tax Amount $6,817
Lot Size 8,712 Sqft
Acres 0.2
Property Description
a unique Next Gen suite, perfect for multi-generational living or as a rental
opportunity featuring its own full bedroom with a walk-in closet, a full bath, a cozy
living area, dining space, and a well-equipped kitchen, complete with a washer and
dryer and its own heating/cooling system. In the main living area enjoy the gourmet
kitchen, loft area and primary bedroom with walk in closet and private bathroom
INCLUDING dual vanities separate tub and shower. Your private oasis awaits you when you step outside to a
gorgeous screened in veranda with a saltwater pool, and large lounging patio.
Embrace a vibrant community filled with activities for everyone. Conveniently located
near the 429, Clarcona, and Ocoee Road, which gives you easy access to a variety of
shopping, dining. and entertainment venues.
Location
State FL
County Orange
Community Arden Park Nortphase 4
Zoning PUD-LD
Interior
Interior Features Ceiling Fans(s), Eat-in Kitchen, High Ceilings, Open Floorplan, PrimaryBedroom Upstairs, Solid Surface Counters, Walk-In Closet(s)
Heating Central
Cooling Central Air
Flooring Carpet, Ceramic Tile
Fireplace false
Appliance Dishwasher, Disposal, Dryer, Electric Water Heater, Microwave, Range, Refrigerator, Washer
Laundry Electric Dryer Hookup, Laundry Closet, Laundry Room, Washer Hookup
Exterior
Exterior Feature Sidewalk, Sliding Doors
Garage Spaces 2.0
Pool In Ground
Utilities Available Electricity Connected, Water Connected
Roof Type Shingle
Porch Covered, Deck, Front Porch, Screened
Attached Garage true
Garage true
Private Pool Yes
Building
Entry Level Two
Foundation Slab
Lot Size Range 0 to less than 1/4
Sewer Public Sewer
Water Public
Structure Type Stucco
New Construction false
Others
Pets Allowed Yes
Senior Community No
Ownership Fee Simple
Monthly Total Fees $174
Acceptable Financing Cash, Conventional, FHA, VA Loan
Membership Fee Required Required
Listing Terms Cash, Conventional, FHA, VA Loan
Special Listing Condition None

GET MORE INFORMATION

REALTOR® | Lic# SL3432269






