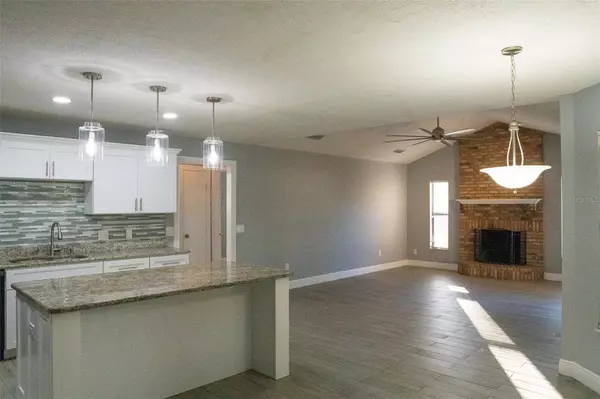
4 Beds
2 Baths
2,314 SqFt
4 Beds
2 Baths
2,314 SqFt
OPEN HOUSE
Sat Dec 21, 1:00pm - 4:00pm
Key Details
Property Type Single Family Home
Sub Type Single Family Residence
Listing Status Active
Purchase Type For Sale
Square Footage 2,314 sqft
Price per Sqft $248
Subdivision Ponderosa
MLS Listing ID TB8324416
Bedrooms 4
Full Baths 2
HOA Y/N No
Originating Board Stellar MLS
Year Built 1992
Annual Tax Amount $6,476
Lot Size 0.380 Acres
Acres 0.38
Lot Dimensions 110X150
Property Description
Location
State FL
County Hillsborough
Community Ponderosa
Zoning RSC-3
Rooms
Other Rooms Florida Room
Interior
Interior Features Cathedral Ceiling(s), Ceiling Fans(s), Eat-in Kitchen, High Ceilings
Heating Central
Cooling Central Air
Flooring Ceramic Tile
Fireplaces Type Living Room, Masonry
Furnishings Unfurnished
Fireplace true
Appliance Built-In Oven, Cooktop, Dishwasher, Disposal
Laundry Electric Dryer Hookup, In Garage, Washer Hookup
Exterior
Exterior Feature Irrigation System, Private Mailbox
Parking Features Boat, Driveway, Electric Vehicle Charging Station(s), RV Parking, Workshop in Garage
Garage Spaces 5.0
Fence Fenced, Wood
Utilities Available Cable Available, Electricity Connected, Fiber Optics, Public, Water Connected
Roof Type Shingle
Attached Garage true
Garage true
Private Pool No
Building
Entry Level One
Foundation Slab
Lot Size Range 1/4 to less than 1/2
Sewer Septic Tank
Water Public
Structure Type Brick,Stucco
New Construction false
Schools
Elementary Schools Kingswood-Hb
Middle Schools Rodgers-Hb
High Schools Bloomingdale-Hb
Others
Pets Allowed Cats OK, Dogs OK
Senior Community No
Ownership Fee Simple
Acceptable Financing Cash, Conventional, FHA, VA Loan
Listing Terms Cash, Conventional, FHA, VA Loan
Special Listing Condition None

GET MORE INFORMATION

REALTOR® | Lic# SL3432269






