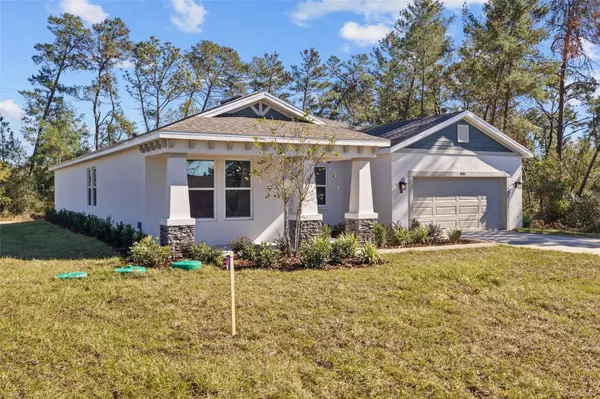
4 Beds
3 Baths
2,412 SqFt
4 Beds
3 Baths
2,412 SqFt
OPEN HOUSE
Sat Dec 21, 11:00am - 3:00pm
Key Details
Property Type Single Family Home
Sub Type Single Family Residence
Listing Status Active
Purchase Type For Sale
Square Footage 2,412 sqft
Price per Sqft $192
Subdivision Kingsland Country Estate
MLS Listing ID TB8322978
Bedrooms 4
Full Baths 3
HOA Fees $60/ann
HOA Y/N Yes
Originating Board Stellar MLS
Year Built 2024
Annual Tax Amount $844
Lot Size 0.500 Acres
Acres 0.5
Lot Dimensions 102x213
Property Description
Dining options abound, with a casual dining nook and a versatile space for formal dining or a game table. Bedrooms are strategically placed for privacy and convenience. A guest bedroom is located near a full bathroom up front, while Jack-and-Jill bedrooms are tucked in the back. The luxurious owner's suite on the opposite side of the home offers a true retreat with a spacious four-season walk-in closet, dual vanities, a private lavatory, and a large shower area.
Smartly positioned pantry and laundry rooms further enhance the home's efficiency.
Currently under construction, with a completion date subject to change. Colors and finishes may vary from sample photos. Don't miss this opportunity to own a home that combines comfort, elegance, and practicality in every detail!
Location
State FL
County Marion
Community Kingsland Country Estate
Zoning R1
Interior
Interior Features High Ceilings, Open Floorplan, Split Bedroom, Stone Counters, Thermostat, Walk-In Closet(s)
Heating Central, Electric, Heat Pump
Cooling Central Air
Flooring Luxury Vinyl, Tile
Fireplace false
Appliance Dishwasher, Microwave, Range
Laundry Inside, Laundry Room
Exterior
Exterior Feature Irrigation System, Sidewalk
Garage Spaces 2.0
Utilities Available Electricity Available
Roof Type Shingle
Attached Garage true
Garage true
Private Pool No
Building
Lot Description Cleared, Corner Lot, In County, Landscaped, Paved
Entry Level One
Foundation Slab
Lot Size Range 1/2 to less than 1
Builder Name Spire Homes
Sewer Septic Tank
Water Public
Structure Type Block,Concrete,Stucco
New Construction true
Schools
Elementary Schools Marion Oaks Elementary School
Middle Schools Horizon Academy/Mar Oaks
High Schools West Port High School
Others
Pets Allowed Cats OK, Dogs OK
Senior Community No
Ownership Fee Simple
Monthly Total Fees $5
Acceptable Financing Cash, Conventional, FHA, VA Loan
Membership Fee Required Required
Listing Terms Cash, Conventional, FHA, VA Loan
Special Listing Condition None

GET MORE INFORMATION

REALTOR® | Lic# SL3432269






