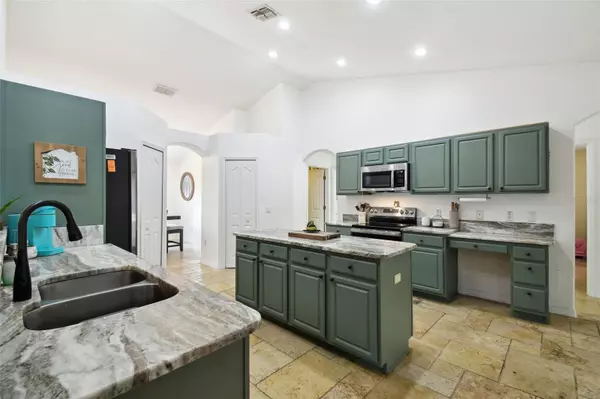4 Beds
3 Baths
2,367 SqFt
4 Beds
3 Baths
2,367 SqFt
Key Details
Property Type Single Family Home
Sub Type Single Family Residence
Listing Status Active
Purchase Type For Sale
Square Footage 2,367 sqft
Price per Sqft $168
Subdivision Sugarmill Woods Cypress Village
MLS Listing ID TB8319404
Bedrooms 4
Full Baths 3
HOA Fees $9/mo
HOA Y/N No
Originating Board Stellar MLS
Year Built 2007
Annual Tax Amount $62
Lot Size 0.280 Acres
Acres 0.28
Lot Dimensions 94x120
Property Description
The formal living and dining areas are bathed in natural light, offering the perfect space to entertain or relax. These areas open effortlessly into the spacious family room and chef’s kitchen, where culinary enthusiasts will appreciate the rich wood cabinetry, gleaming granite countertops, and two oversized pantries. The kitchen's sunny eat-in nook overlooks the tranquil, fenced backyard, making it the perfect spot to enjoy your morning coffee & the views of the surrounding nature, with no rear neighbors.
The owner’s suite is a true retreat, featuring new laminate wood flooring, a walk-in closet, and a luxurious en-suite bathroom. The updated bathroom includes double vanities with granite countertops, a relaxing garden tub, and a large walk-in shower—all framed by elegant travertine flooring. Three generously sized guest bedrooms offer plenty of space, each with ample closet storage, and are served by two updated guest bathrooms and a spacious laundry room.
Step outside to your private lanai, where the travertine flooring continues, creating a seamless flow between the indoor and outdoor living spaces. Whether you're hosting guests or enjoying peaceful moments alone, the natural, wooded views and abundant wildlife make the perfect backdrop for relaxation.
This home comes with numerous recent updates, including a new HVAC system (2022), roof (2015), water heater (2023), washer/dryer (2024), irrigation system (2020), and brand-new kitchen appliances (2024), ensuring it’s move-in ready for its next owner.
Located in the highly desirable Cypress Village of Sugarmill Woods, the affordable $9/month HOA fee offers access to a peaceful and well-maintained community. Just 20 minutes from the Homosassa River, local wildlife parks, and the Gulf, this home combines the best of Florida living with convenient access to shops, dining, and the Suncoast Parkway. Don’t miss out on this incredible opportunity—schedule your private showing today! **Located in a USDA-eligible zone, this home offers a rare opportunity for qualifying buyers to take advantage of 100% financing options.**
Location
State FL
County Citrus
Community Sugarmill Woods Cypress Village
Zoning PDR
Rooms
Other Rooms Attic, Family Room, Formal Dining Room Separate, Formal Living Room Separate, Inside Utility
Interior
Interior Features Ceiling Fans(s), Kitchen/Family Room Combo, Living Room/Dining Room Combo, Open Floorplan, Primary Bedroom Main Floor, Solid Wood Cabinets, Split Bedroom, Stone Counters, Thermostat, Walk-In Closet(s)
Heating Central, Electric
Cooling Central Air
Flooring Laminate, Travertine
Fireplaces Type Electric
Fireplace false
Appliance Dishwasher, Disposal, Dryer, Electric Water Heater, Microwave, Range, Refrigerator, Washer
Laundry Inside, Laundry Room
Exterior
Exterior Feature Irrigation System, Private Mailbox, Rain Gutters, Sliding Doors
Parking Features Driveway, Garage Door Opener
Garage Spaces 2.0
Fence Vinyl
Community Features Deed Restrictions
Utilities Available Cable Connected, Public, Sewer Connected
View Trees/Woods
Roof Type Shingle
Porch Patio, Screened
Attached Garage true
Garage true
Private Pool No
Building
Lot Description Conservation Area, In County, Oversized Lot, Paved
Story 1
Entry Level One
Foundation Slab
Lot Size Range 1/4 to less than 1/2
Sewer Public Sewer
Water Public
Architectural Style Contemporary, Florida
Structure Type Block,Concrete,Stucco
New Construction false
Schools
Elementary Schools Lecanto Primary School
Middle Schools Lecanto Middle School
High Schools Lecanto High School
Others
Pets Allowed Yes
Senior Community No
Ownership Fee Simple
Monthly Total Fees $9
Acceptable Financing Cash, Conventional, FHA, USDA Loan, VA Loan
Membership Fee Required Required
Listing Terms Cash, Conventional, FHA, USDA Loan, VA Loan
Special Listing Condition None

GET MORE INFORMATION
REALTOR® | Lic# SL3432269






