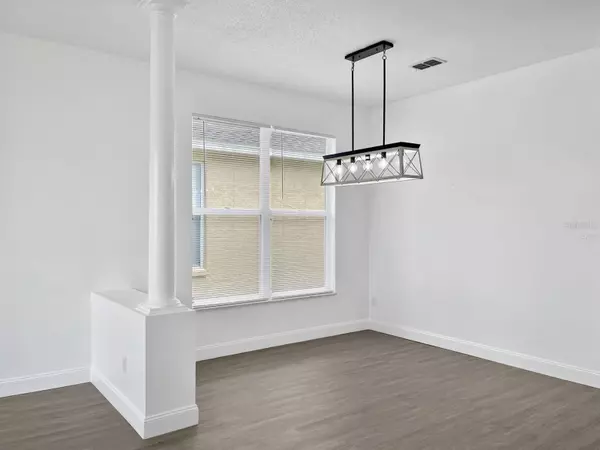
4 Beds
2 Baths
1,828 SqFt
4 Beds
2 Baths
1,828 SqFt
Key Details
Property Type Single Family Home
Sub Type Single Family Residence
Listing Status Active
Purchase Type For Rent
Square Footage 1,828 sqft
Subdivision Fairways Lake Estates
MLS Listing ID TB8317301
Bedrooms 4
Full Baths 2
HOA Y/N No
Originating Board Stellar MLS
Year Built 1998
Lot Size 5,662 Sqft
Acres 0.13
Property Description
Location
State FL
County Polk
Community Fairways Lake Estates
Rooms
Other Rooms Family Room, Formal Living Room Separate
Interior
Interior Features Ceiling Fans(s), Open Floorplan, Split Bedroom, Stone Counters, Thermostat, Walk-In Closet(s)
Heating Central
Cooling Central Air
Flooring Laminate
Furnishings Unfurnished
Fireplace false
Appliance Dishwasher, Disposal, Dryer, Microwave, Range, Range Hood, Refrigerator, Washer
Laundry Laundry Room
Exterior
Exterior Feature Irrigation System, Lighting, Rain Gutters, Sidewalk, Sliding Doors
Garage Spaces 2.0
Fence Partial
Pool Heated, In Ground, Lighting, Screen Enclosure
Community Features Dog Park, Golf Carts OK, Golf, Pool, Tennis Courts
Utilities Available Electricity Available, BB/HS Internet Available, Cable Available
Amenities Available Pool
Porch Covered
Attached Garage true
Garage true
Private Pool Yes
Building
Lot Description Landscaped, Sidewalk
Entry Level One
Sewer Public Sewer
New Construction false
Others
Pets Allowed Breed Restrictions, Cats OK, Dogs OK, Yes
Senior Community No
Pet Size Small (16-35 Lbs.)
Membership Fee Required None
Num of Pet 2

GET MORE INFORMATION

REALTOR® | Lic# SL3432269






