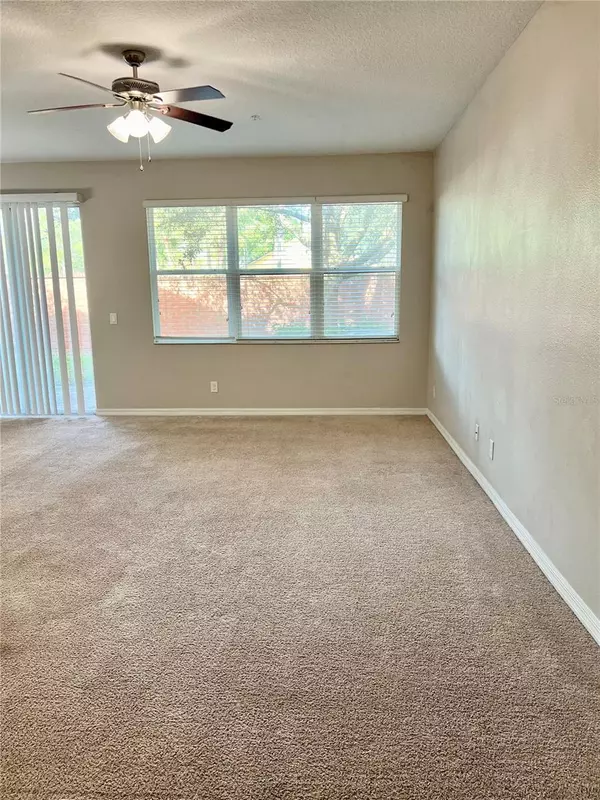3 Beds
3 Baths
2,000 SqFt
3 Beds
3 Baths
2,000 SqFt
Key Details
Property Type Townhouse
Sub Type Townhouse
Listing Status Active
Purchase Type For Sale
Square Footage 2,000 sqft
Price per Sqft $165
Subdivision Belmont Reserve
MLS Listing ID O6253606
Bedrooms 3
Full Baths 2
Half Baths 1
HOA Fees $479/mo
HOA Y/N Yes
Originating Board Stellar MLS
Year Built 2015
Annual Tax Amount $4,463
Lot Size 1,306 Sqft
Acres 0.03
Property Description
with a community pool and clubhouse with a fitness center. HOA maintains the lawn and Landscaping, in
addition to roof maintenance. Upon entering the home, you are greeted with an open concept living room that
opens to a modern kitchen and dining room combo. Living room sliding doors lead to a patio, ideal for
entertaining. The kitchen has granite countertops and stainless-steel appliances. Upstairs features a spacious
primary bedroom with tray ceilings, and a large walk-in closet. The ensuite bathroom features dual vanity sink
and a walk-in shower. Two more spacious bedrooms and a guest bath, as well a loft are also upstairs. Don't
miss your chance to make this your home.
Location
State FL
County Orange
Community Belmont Reserve
Zoning RMF
Interior
Interior Features Ceiling Fans(s), Eat-in Kitchen, Kitchen/Family Room Combo, Living Room/Dining Room Combo, Open Floorplan, PrimaryBedroom Upstairs, Stone Counters, Thermostat, Tray Ceiling(s), Walk-In Closet(s), Window Treatments
Heating Central, Electric
Cooling Central Air
Flooring Carpet, Ceramic Tile
Fireplace false
Appliance Dishwasher, Disposal, Dryer, Microwave, Range, Refrigerator, Washer
Laundry Laundry Closet
Exterior
Exterior Feature Lighting, Sliding Doors
Garage Spaces 2.0
Community Features Clubhouse, Community Mailbox, Fitness Center, Gated Community - No Guard, Pool, Sidewalks
Utilities Available Cable Connected, Electricity Connected, Public, Sewer Connected, Water Connected
Amenities Available Clubhouse, Fitness Center, Gated, Maintenance, Pool
Roof Type Other,Shingle
Attached Garage true
Garage true
Private Pool No
Building
Story 2
Entry Level Two
Foundation Slab
Lot Size Range 0 to less than 1/4
Sewer Public Sewer
Water None
Structure Type Block,Stucco
New Construction false
Schools
Elementary Schools Apopka Elem
Middle Schools Wolf Lake Middle
High Schools Apopka High
Others
Pets Allowed Breed Restrictions
HOA Fee Include Pool,Maintenance Structure,Maintenance Grounds
Senior Community No
Ownership Fee Simple
Monthly Total Fees $479
Acceptable Financing Cash, Conventional, FHA, VA Loan
Membership Fee Required Required
Listing Terms Cash, Conventional, FHA, VA Loan
Special Listing Condition None

GET MORE INFORMATION
REALTOR® | Lic# SL3432269






