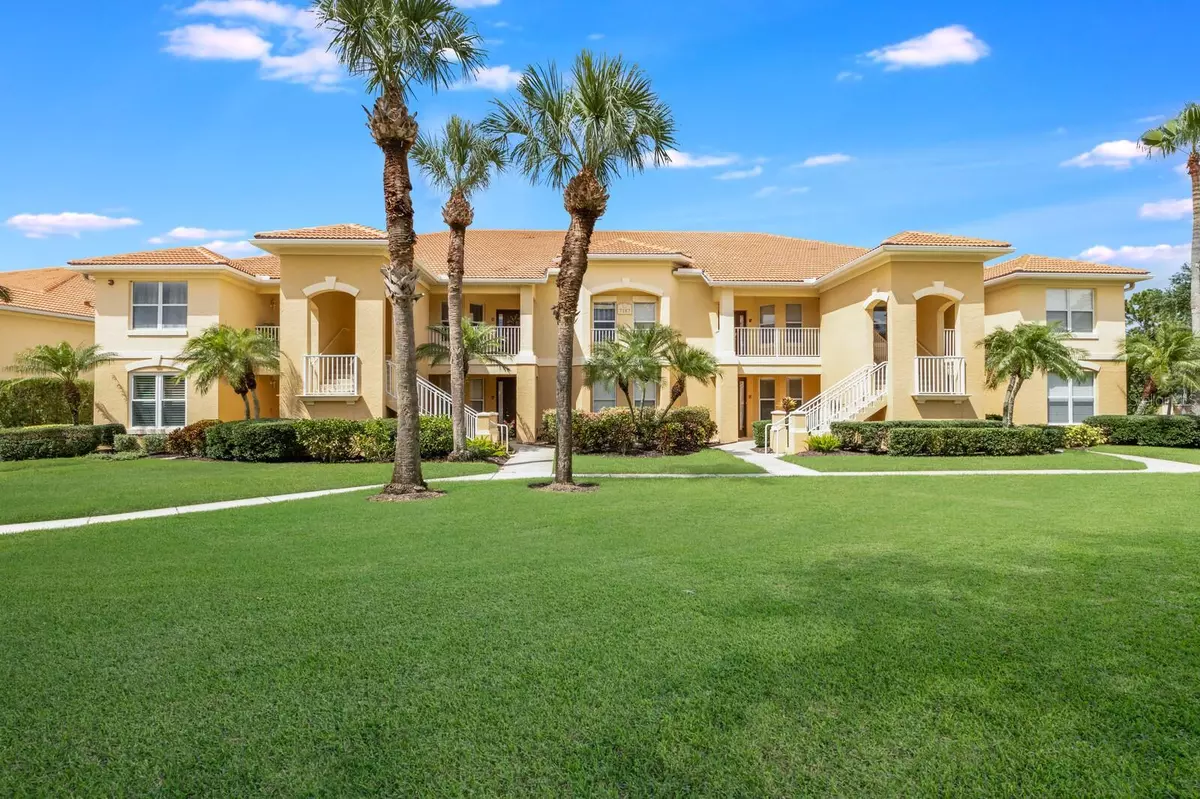2 Beds
2 Baths
1,431 SqFt
2 Beds
2 Baths
1,431 SqFt
Key Details
Property Type Condo
Sub Type Condominium
Listing Status Active
Purchase Type For Sale
Square Footage 1,431 sqft
Price per Sqft $269
Subdivision Boca Grove Ph 2
MLS Listing ID A4627116
Bedrooms 2
Full Baths 2
Condo Fees $720
HOA Fees $74/ann
HOA Y/N Yes
Originating Board Stellar MLS
Year Built 2000
Annual Tax Amount $5,014
Property Description
Your primary suite off the living area is a lux retreat with tray/beamed ceilings and direct access to the lanai as well. It boasts the same incredible golf course views and a generous size walk-in closet, providing ample storage space. The en-suite bath has a spa-like feel with dual sinks, plenty of counter space and a newly remodeled walk-in shower! The guest room at the front of the unit has its own en-suite bath offering great privacy for friends & family. It's complete with a walk-in closet and new lux vinyl flooring. Adjacent to the living room is a versatile den/flex space, where you could work comfortably from home or use it as an additional guest space. Maintenance free & lushly landscaped, this home also offers a 1 car garage perfect for parking and additional storage. If relaxing and mingling with friends & neighbors is your thing... You'll love the heated community pool/spa and clubhouse just steps away! Additional items not to be missed are: New fans & fixtures, new lanai screening, newer washer & dryer, newer lux vinyl floors in the den & new smoke detectors recently installed.
Location
State FL
County Manatee
Community Boca Grove Ph 2
Zoning PDMU/WPE
Rooms
Other Rooms Breakfast Room Separate, Den/Library/Office, Inside Utility
Interior
Interior Features Ceiling Fans(s), Eat-in Kitchen, Open Floorplan, Split Bedroom, Stone Counters, Tray Ceiling(s), Vaulted Ceiling(s), Walk-In Closet(s), Window Treatments
Heating Central
Cooling Central Air
Flooring Carpet, Luxury Vinyl, Tile
Fireplace false
Appliance Dishwasher, Dryer, Microwave, Range, Refrigerator, Washer
Laundry Inside, Laundry Room
Exterior
Exterior Feature Irrigation System, Lighting, Rain Gutters, Sidewalk, Sliding Doors
Parking Features Garage Door Opener, Guest
Garage Spaces 1.0
Community Features Clubhouse, Deed Restrictions, Gated Community - No Guard, Irrigation-Reclaimed Water, Pool, Sidewalks
Utilities Available Cable Connected, Electricity Connected, Public, Sewer Connected, Sprinkler Recycled, Street Lights, Underground Utilities, Water Connected
Amenities Available Cable TV, Clubhouse, Gated, Pool, Spa/Hot Tub
View Y/N Yes
View Golf Course, Trees/Woods, Water
Roof Type Tile
Porch Covered, Rear Porch, Screened
Attached Garage false
Garage true
Private Pool No
Building
Lot Description Landscaped, On Golf Course, Sidewalk, Paved
Story 2
Entry Level One
Foundation Slab
Lot Size Range Non-Applicable
Builder Name Homes by Towne
Sewer Public Sewer
Water Public
Structure Type Block,Stucco
New Construction false
Schools
Elementary Schools Robert E Willis Elementary
Middle Schools Nolan Middle
High Schools Lakewood Ranch High
Others
Pets Allowed Yes
HOA Fee Include Cable TV,Pool,Escrow Reserves Fund,Internet,Maintenance Structure,Maintenance Grounds,Pest Control,Sewer,Trash,Water
Senior Community No
Pet Size Small (16-35 Lbs.)
Ownership Fee Simple
Monthly Total Fees $726
Acceptable Financing Cash, Conventional, VA Loan
Membership Fee Required Required
Listing Terms Cash, Conventional, VA Loan
Num of Pet 2
Special Listing Condition None

GET MORE INFORMATION
REALTOR® | Lic# SL3432269






