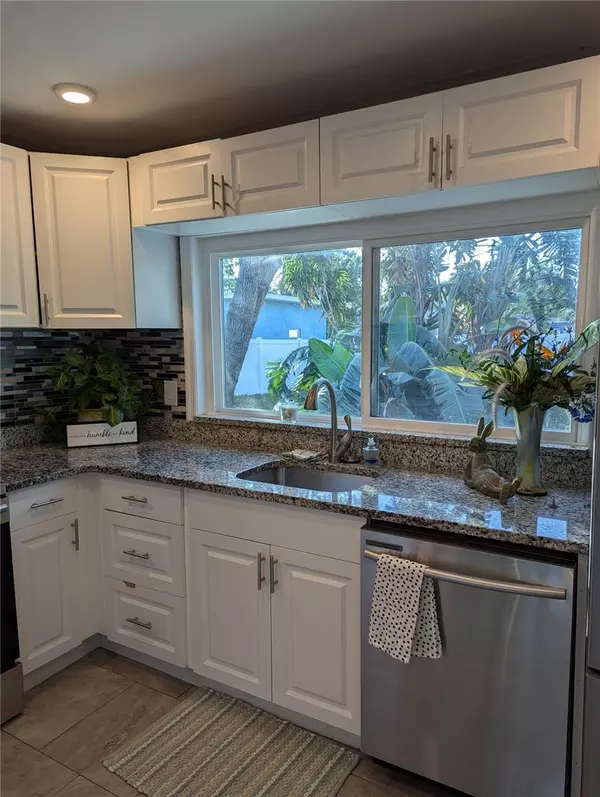
3 Beds
2 Baths
1,073 SqFt
3 Beds
2 Baths
1,073 SqFt
Key Details
Property Type Single Family Home
Sub Type Single Family Residence
Listing Status Active
Purchase Type For Sale
Square Footage 1,073 sqft
Price per Sqft $386
Subdivision Kellhurst Rep
MLS Listing ID TB8313228
Bedrooms 3
Full Baths 2
HOA Y/N No
Originating Board Stellar MLS
Year Built 1948
Annual Tax Amount $3,145
Lot Size 8,276 Sqft
Acres 0.19
Lot Dimensions 65x130
Property Description
- Hurricane-grade windows (2023)
- Solar panels (2022)
- New electrical panel (2022)
- Roof (2019)
- 40-gallon water heater (2024)
- Added insulation (2022)
- Air conditioning unit (2013)
- Well irrigation system
- Stainless steel appliances
- Front-loading washer and dryer
- A full vinyl fence surrounds a large backyard, which is perfect for adding a pool, garage, or both.
The new electrical panel and solar equipment are positioned on the outside wall, keeping them out of sight from the backyard.
You are just minutes away from downtown St. Petersburg, I-275, the award-winning Gulf Beaches, museums, Tropicana Field, and nearby stops on the new SunRunner public transportation system. Additionally, the vibrant nightlife of the Grand Central District is only a 5-minute drive away.
Location
State FL
County Pinellas
Community Kellhurst Rep
Direction N
Rooms
Other Rooms Attic, Inside Utility
Interior
Interior Features Built-in Features, Ceiling Fans(s), Primary Bedroom Main Floor, Stone Counters, Thermostat
Heating Central, Electric
Cooling Central Air
Flooring Ceramic Tile, Recycled/Composite Flooring
Furnishings Unfurnished
Fireplace false
Appliance Dishwasher, Disposal, Dryer, Electric Water Heater, Ice Maker, Microwave, Range, Refrigerator, Washer
Laundry Electric Dryer Hookup, Inside, Laundry Room
Exterior
Exterior Feature Courtyard, French Doors, Irrigation System, Sidewalk
Fence Vinyl
Utilities Available Cable Available, Electricity Connected, Sewer Connected, Sprinkler Well, Street Lights, Water Connected
Roof Type Shingle
Porch Deck, Front Porch, Rear Porch
Garage false
Private Pool No
Building
Story 1
Entry Level One
Foundation Crawlspace
Lot Size Range 0 to less than 1/4
Sewer Public Sewer
Water None
Architectural Style Bungalow
Structure Type Asbestos
New Construction false
Others
Senior Community No
Ownership Fee Simple
Acceptable Financing Cash, Conventional
Listing Terms Cash, Conventional
Special Listing Condition None

GET MORE INFORMATION

REALTOR® | Lic# SL3432269






