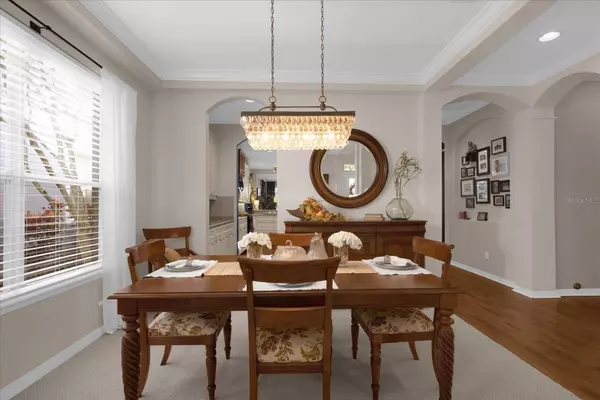
4 Beds
3 Baths
2,480 SqFt
4 Beds
3 Baths
2,480 SqFt
Key Details
Property Type Single Family Home
Sub Type Single Family Residence
Listing Status Pending
Purchase Type For Sale
Square Footage 2,480 sqft
Price per Sqft $252
Subdivision Lakes Of Windermere
MLS Listing ID O6248862
Bedrooms 4
Full Baths 2
Half Baths 1
Construction Status Appraisal,Financing,Inspections
HOA Fees $225/qua
HOA Y/N Yes
Originating Board Stellar MLS
Year Built 2003
Annual Tax Amount $3,355
Lot Size 6,534 Sqft
Acres 0.15
Property Description
Step inside to discover an **open-concept floor plan** that seamlessly blends style and function. The heart of the home is the **expansive kitchen**, complete with **42-inch cabinets**, a large **island**, and a **butler's pantry**, providing ample space for all your culinary needs. Enjoy meals in the **formal dining room** or the cozy **breakfast nook**—perfect for both everyday living and special occasions.
The **family room**, featuring a **charming gas fireplace** and elegant **crown molding**, invites you to unwind in style. The home is tastefully enhanced with **hardwood floors** throughout, complemented by **concrete floors** in the master bedroom and one additional bedroom for a modern touch. Retreat to the **master suite**, where you’ll find a **luxurious jacuzzi tub**—a perfect place to relax after a long day.
Outdoors, a **spacious screened-in lanai** provides a versatile space for entertaining, family gatherings, or simply enjoying the serene Florida evenings. Recent updates include a **new roof in 2023**, **A/C system in 2024**, and **fresh exterior paint in 2024**—offering peace of mind and modern efficiency for years to come.
Living in the **Lakes of Windermere** means access to top-notch amenities, including a **community pool**, **tennis and basketball courts**, and several **playgrounds**. Plus, you’re zoned for **A-rated schools** and just a short drive from **Disney Parks**, world-class dining, and upscale shopping.
**Don’t miss your chance** to own this exceptional property—schedule a showing today and discover why **12639 Haddon Dr** is the perfect place to call home!
Location
State FL
County Orange
Community Lakes Of Windermere
Zoning RES
Interior
Interior Features Ceiling Fans(s), Crown Molding, Living Room/Dining Room Combo, Primary Bedroom Main Floor, Solid Wood Cabinets, Tray Ceiling(s), Walk-In Closet(s), Window Treatments
Heating Central, Electric
Cooling Central Air
Flooring Carpet, Ceramic Tile, Concrete, Wood
Fireplaces Type Family Room, Gas
Furnishings Furnished
Fireplace true
Appliance Dishwasher, Disposal, Dryer, Electric Water Heater, Microwave, Range, Refrigerator, Washer
Laundry Inside
Exterior
Exterior Feature Irrigation System, Rain Gutters, Sidewalk, Sprinkler Metered
Garage Driveway, Garage Door Opener, Garage Faces Rear
Garage Spaces 2.0
Fence Other
Community Features Association Recreation - Owned, Deed Restrictions, Park, Playground, Pool, Tennis Courts
Utilities Available Cable Available, Electricity Connected, Propane, Public, Street Lights, Water Connected
Amenities Available Basketball Court, Park, Playground, Pool, Tennis Court(s)
Waterfront false
Roof Type Shingle
Porch Front Porch, Patio, Screened
Parking Type Driveway, Garage Door Opener, Garage Faces Rear
Attached Garage true
Garage true
Private Pool No
Building
Lot Description In County, Landscaped, Sidewalk, Paved
Entry Level One
Foundation Slab
Lot Size Range 0 to less than 1/4
Sewer Public Sewer
Water Public
Architectural Style Traditional
Structure Type Block,Stucco
New Construction false
Construction Status Appraisal,Financing,Inspections
Schools
Elementary Schools Sunset Park Elem
Middle Schools Horizon West Middle School
High Schools Windermere High School
Others
Pets Allowed Yes
HOA Fee Include Pool,Maintenance Grounds
Senior Community No
Ownership Fee Simple
Monthly Total Fees $75
Acceptable Financing Cash, Conventional, FHA, VA Loan
Membership Fee Required Required
Listing Terms Cash, Conventional, FHA, VA Loan
Special Listing Condition None

GET MORE INFORMATION

REALTOR® | Lic# SL3432269






