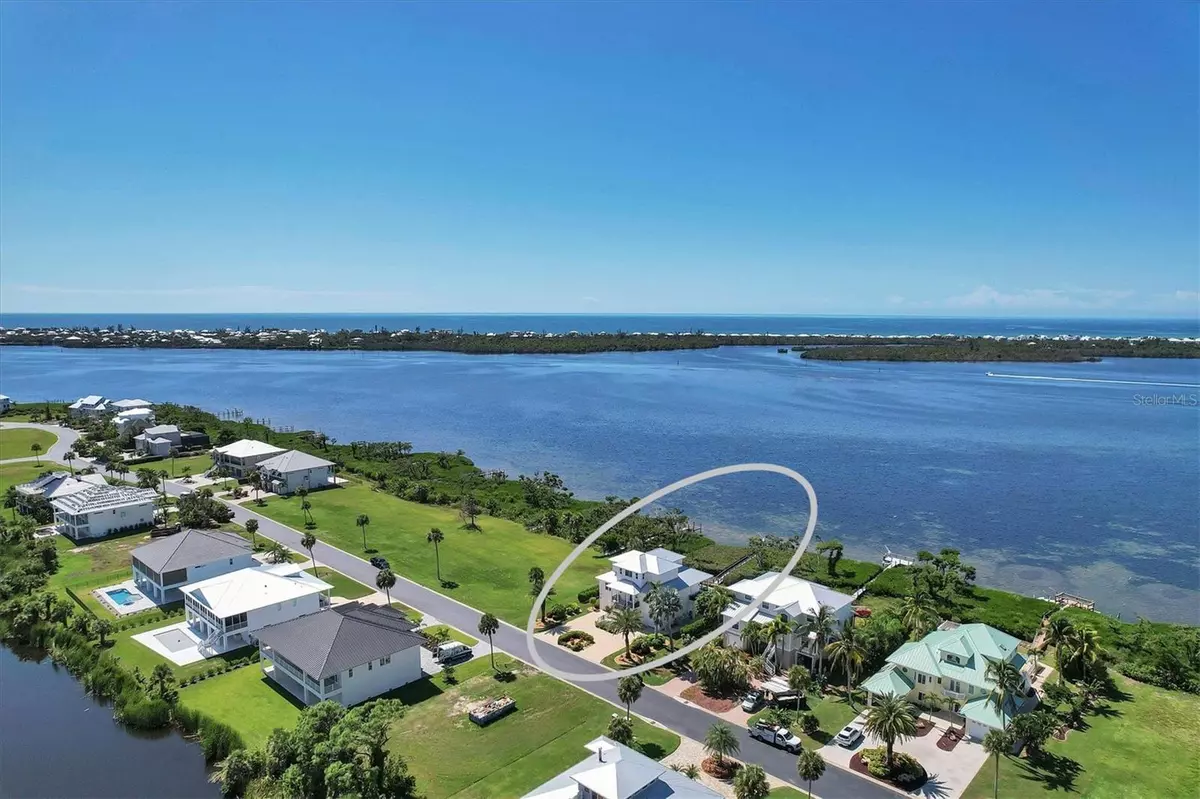
3 Beds
3 Baths
3,022 SqFt
3 Beds
3 Baths
3,022 SqFt
Key Details
Property Type Single Family Home
Sub Type Single Family Residence
Listing Status Active
Purchase Type For Sale
Square Footage 3,022 sqft
Price per Sqft $858
Subdivision Eagle Preserve Estates
MLS Listing ID D6138187
Bedrooms 3
Full Baths 3
HOA Fees $765/ann
HOA Y/N Yes
Originating Board Stellar MLS
Year Built 2013
Annual Tax Amount $9,998
Lot Size 0.360 Acres
Acres 0.36
Lot Dimensions 89x167x92x190
Property Description
Location
State FL
County Charlotte
Community Eagle Preserve Estates
Zoning RMF-T
Interior
Interior Features Built-in Features, Ceiling Fans(s), Crown Molding, Elevator, Living Room/Dining Room Combo, Open Floorplan, Solid Wood Cabinets, Split Bedroom, Stone Counters, Tray Ceiling(s), Walk-In Closet(s)
Heating Central, Electric
Cooling Central Air
Flooring Ceramic Tile
Furnishings Unfurnished
Fireplace false
Appliance Built-In Oven, Cooktop, Dishwasher, Disposal, Dryer, Microwave, Refrigerator, Washer
Laundry Laundry Room
Exterior
Exterior Feature Irrigation System, Outdoor Shower, Sliding Doors
Parking Features Circular Driveway, Driveway, Oversized
Garage Spaces 3.0
Pool Gunite, Heated
Community Features Deed Restrictions
Utilities Available Cable Available, Electricity Connected
Amenities Available Fence Restrictions, Gated
Waterfront Description Intracoastal Waterway
View Y/N Yes
Water Access Yes
Water Access Desc Intracoastal Waterway
View Water
Roof Type Metal
Porch Deck, Rear Porch, Screened
Attached Garage true
Garage true
Private Pool Yes
Building
Lot Description FloodZone, Near Golf Course, Paved, Private
Entry Level Two
Foundation Stem Wall
Lot Size Range 1/4 to less than 1/2
Sewer Public Sewer
Water Public
Architectural Style Elevated, Florida
Structure Type Block,Wood Frame
New Construction false
Schools
Elementary Schools Vineland Elementary
Middle Schools L.A. Ainger Middle
High Schools Lemon Bay High
Others
Pets Allowed Yes
HOA Fee Include Escrow Reserves Fund,Fidelity Bond,Management,Private Road
Senior Community No
Ownership Fee Simple
Monthly Total Fees $63
Membership Fee Required Required
Num of Pet 3
Special Listing Condition None

GET MORE INFORMATION

REALTOR® | Lic# SL3432269






