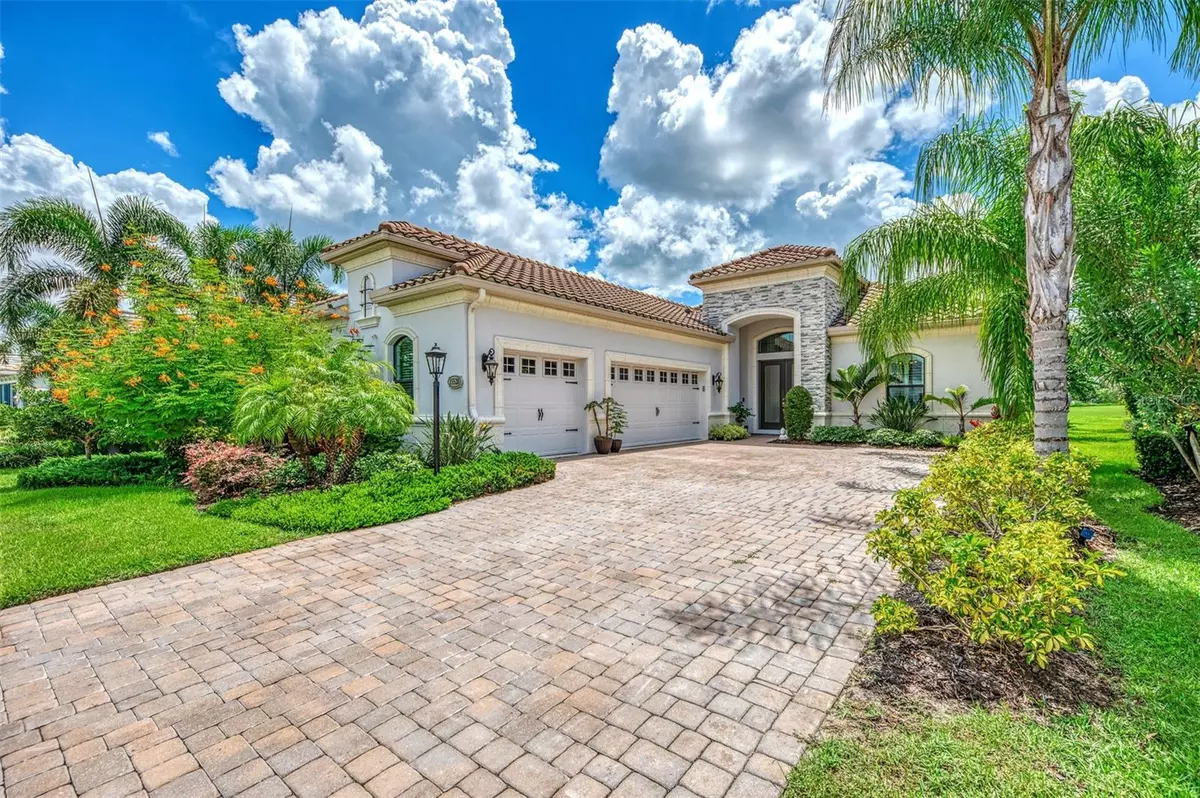
3 Beds
2 Baths
2,451 SqFt
3 Beds
2 Baths
2,451 SqFt
Key Details
Property Type Single Family Home
Sub Type Single Family Residence
Listing Status Active
Purchase Type For Sale
Square Footage 2,451 sqft
Price per Sqft $401
Subdivision Country Club East At Lakewd Rnch Vv1
MLS Listing ID A4624940
Bedrooms 3
Full Baths 2
HOA Fees $485/qua
HOA Y/N Yes
Originating Board Stellar MLS
Year Built 2018
Annual Tax Amount $9,317
Lot Size 9,583 Sqft
Acres 0.22
Property Description
Step inside to find an interior bathed in natural light, creating a bright and inviting atmosphere. The open floor plan allows for seamless flow, perfect for both comfortable living and easy entertaining. The chef's kitchen is a culinary dream, featuring quartz counters, stainless steel appliances, a gas oven, cooktop, island, and an eat-in area. The formal dining room, high ceilings, and crown moldings add an extra touch of elegance to the living space.
The primary ensuite is a true retreat with a double sink bathroom and a spacious walk-in closet. Additional features include a home office, central AC, electric heat, ceramic and carpet floors, and a comprehensive security system. The exterior of the home features a 3-car attached garage and a charming French Provincial Elevation with stacked stone accents, adding to its curb appeal. Impact glass on the front windows and entry doors enhances both safety and style.
Country Club East offers an array of resort-style amenities, including a lap pool, splash pad, gym, and community pools. The meticulously maintained landscapes provide a serene environment for residents to enjoy. Conveniently located near pristine beaches, popular restaurants, shops, and sports complexes, this home offers the epitome of luxurious living in Lakewood Ranch.
Don't miss the opportunity to make this remarkable home your own and experience the best of Country Club East living. With its stunning features and prime location, this property is a true gem waiting to be discovered.
Location
State FL
County Manatee
Community Country Club East At Lakewd Rnch Vv1
Zoning PDMU/A
Rooms
Other Rooms Den/Library/Office, Formal Dining Room Separate, Great Room, Inside Utility
Interior
Interior Features Ceiling Fans(s), Crown Molding, Eat-in Kitchen, Open Floorplan, Primary Bedroom Main Floor, Stone Counters, Tray Ceiling(s), Walk-In Closet(s)
Heating Electric
Cooling Central Air
Flooring Carpet, Tile
Fireplace false
Appliance Built-In Oven, Cooktop, Dishwasher, Disposal, Dryer, Microwave, Range Hood, Refrigerator, Washer
Laundry Inside, Laundry Room
Exterior
Exterior Feature Hurricane Shutters, Irrigation System, Lighting, Sidewalk, Sliding Doors
Garage Spaces 3.0
Community Features Clubhouse, Community Mailbox, Deed Restrictions, Fitness Center, Gated Community - Guard, Golf Carts OK, Golf, Irrigation-Reclaimed Water, Pool, Sidewalks
Utilities Available Cable Connected, Natural Gas Connected, Sewer Connected, Sprinkler Recycled, Water Connected
Amenities Available Clubhouse, Fitness Center, Gated, Maintenance, Pool, Recreation Facilities
View Golf Course
Roof Type Tile
Attached Garage true
Garage true
Private Pool No
Building
Lot Description On Golf Course
Story 1
Entry Level One
Foundation Slab
Lot Size Range 0 to less than 1/4
Builder Name Neal Signature Homes
Sewer Public Sewer
Water Canal/Lake For Irrigation, Public
Architectural Style French Provincial
Structure Type Block,Stone,Stucco
New Construction false
Schools
Elementary Schools Robert E Willis Elementary
Middle Schools Nolan Middle
High Schools Lakewood Ranch High
Others
Pets Allowed Yes
HOA Fee Include Pool,Maintenance Grounds,Recreational Facilities
Senior Community No
Ownership Fee Simple
Monthly Total Fees $471
Acceptable Financing Cash, Conventional
Membership Fee Required Required
Listing Terms Cash, Conventional
Special Listing Condition None

GET MORE INFORMATION

REALTOR® | Lic# SL3432269






