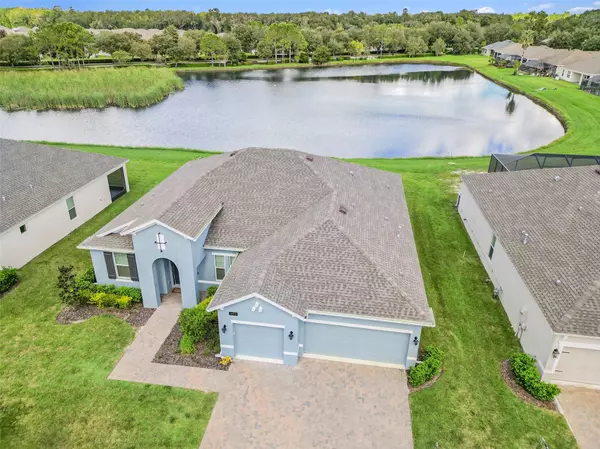
3 Beds
3 Baths
2,342 SqFt
3 Beds
3 Baths
2,342 SqFt
Key Details
Property Type Single Family Home
Sub Type Single Family Residence
Listing Status Active
Purchase Type For Sale
Square Footage 2,342 sqft
Price per Sqft $222
Subdivision Cascades At S Hills Plant Ph 1 Replat Lot 1 57
MLS Listing ID TB8307079
Bedrooms 3
Full Baths 2
Half Baths 1
HOA Fees $4,740/ann
HOA Y/N Yes
Originating Board Stellar MLS
Year Built 2022
Annual Tax Amount $5,179
Lot Size 9,583 Sqft
Acres 0.22
Property Description
Upon entry, you are greeted by a spacious living area adorned with large windows that flood the room with natural light, creating an inviting atmosphere ideal for entertaining guests or relaxing after a long day. The open floor plan seamlessly connects the living room to the dining area and kitchen, enhancing the home's sense of space and functionality.
The gourmet kitchen is a chef's dream, featuring modern appliances, ample counter space, and stylish cabinetry, making meal preparation a joy. Adjacent to the kitchen, a cozy breakfast nook overlooks the landscaped backyard, perfect for enjoying morning coffee or casual meals with family. Additional highlights include a spacious 3-car garage with ample storage space and a driveway for additional parking. The Cascades of Southern Hills community offers amenities tailored for active adults.
Location
State FL
County Hernando
Community Cascades At S Hills Plant Ph 1 Replat Lot 1 57
Zoning R1C
Interior
Interior Features Ceiling Fans(s), Chair Rail, Coffered Ceiling(s), Crown Molding, Eat-in Kitchen, High Ceilings, Kitchen/Family Room Combo, Living Room/Dining Room Combo, Open Floorplan, Primary Bedroom Main Floor, Stone Counters, Thermostat, Tray Ceiling(s), Walk-In Closet(s)
Heating Central, Natural Gas
Cooling Central Air
Flooring Luxury Vinyl
Fireplace false
Appliance Built-In Oven, Convection Oven, Dishwasher, Disposal, Exhaust Fan, Gas Water Heater, Ice Maker, Microwave, Range, Range Hood, Refrigerator, Water Filtration System, Water Softener
Laundry Inside, Laundry Room
Exterior
Exterior Feature Irrigation System
Garage Spaces 3.0
Utilities Available BB/HS Internet Available, Cable Available, Cable Connected, Electricity Available, Electricity Connected, Fiber Optics, Natural Gas Available, Natural Gas Connected, Phone Available, Public, Sewer Available, Sewer Connected, Sprinkler Well, Street Lights, Underground Utilities, Water Available, Water Connected
Waterfront true
Waterfront Description Pond
View Y/N Yes
Roof Type Shingle
Attached Garage true
Garage true
Private Pool No
Building
Entry Level One
Foundation Slab
Lot Size Range 0 to less than 1/4
Sewer Public Sewer
Water Public
Structure Type Stucco
New Construction false
Schools
Elementary Schools Brooksville Elementary
Middle Schools D.S. Parrot Middle
High Schools Hernando High
Others
Pets Allowed Dogs OK, Yes
Senior Community No
Pet Size Small (16-35 Lbs.)
Ownership Fee Simple
Monthly Total Fees $395
Membership Fee Required Required
Special Listing Condition None

GET MORE INFORMATION

REALTOR® | Lic# SL3432269






