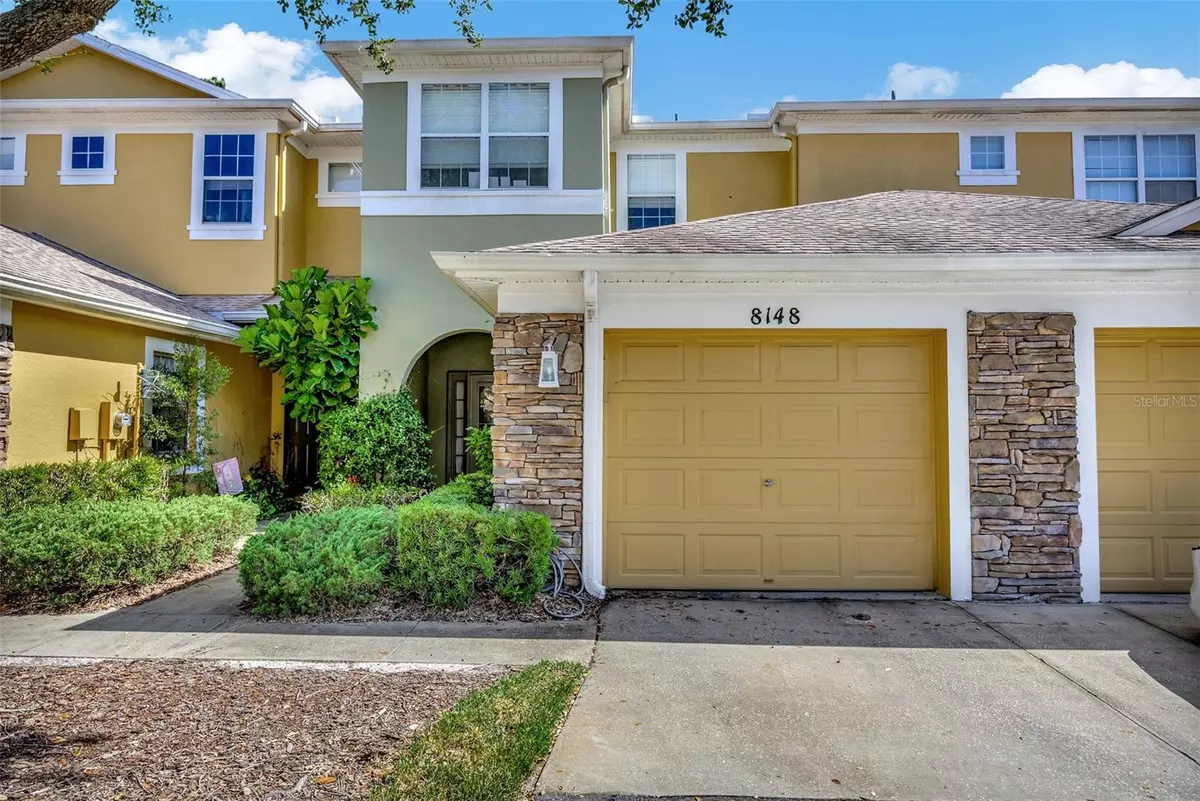
3 Beds
3 Baths
1,443 SqFt
3 Beds
3 Baths
1,443 SqFt
OPEN HOUSE
Sun Dec 22, 11:00am - 1:00pm
Key Details
Property Type Townhouse
Sub Type Townhouse
Listing Status Active
Purchase Type For Sale
Square Footage 1,443 sqft
Price per Sqft $225
Subdivision Stone Ridge At Highwoods Preserve
MLS Listing ID TB8305412
Bedrooms 3
Full Baths 2
Half Baths 1
HOA Fees $379/mo
HOA Y/N Yes
Originating Board Stellar MLS
Year Built 2004
Annual Tax Amount $4,536
Property Description
The primary bedroom upstairs offers a walk-in closet, a modern ensuite bathroom with double vanity and walk-in shower. Find two more bedrooms on the second floor and a full bathroom. This community has it all, with amenities including a clubhouse, resort-style pool, lap pool, water slide, and kiddy play area. Sports enthusiasts will appreciate the tennis courts, beach volleyball and basketball courts available for friendly competition and exercise. Don't miss out on the opportunity to make this townhome your own and experience the epitome of modern living in a cozy community setting. Schedule your showing today and make this stunning home yours! *Check out the video! *The one year American Home Shield PLUS coverage includes; HVAC, Plumbing, Ductwork, Electrical, Water Heater, Washer & Dryer, Microwave, Disposal, Cooktop, Rekey services, Ceiling fans, garage door openers etc. Contact American Home Shield for terms & conditions.
Location
State FL
County Hillsborough
Community Stone Ridge At Highwoods Preserve
Zoning PD-A
Interior
Interior Features Ceiling Fans(s), Eat-in Kitchen, Kitchen/Family Room Combo, Living Room/Dining Room Combo, PrimaryBedroom Upstairs, Solid Wood Cabinets, Stone Counters, Thermostat, Walk-In Closet(s)
Heating Electric
Cooling Central Air
Flooring Carpet, Ceramic Tile, Vinyl
Furnishings Unfurnished
Fireplace false
Appliance Dishwasher, Disposal, Dryer, Electric Water Heater, Freezer, Ice Maker, Microwave, Range, Range Hood, Refrigerator, Washer
Laundry Inside, Laundry Room
Exterior
Exterior Feature Garden, Irrigation System, Lighting, Rain Gutters
Parking Features Driveway, Garage Door Opener, Guest
Garage Spaces 1.0
Fence Fenced, Vinyl
Community Features Community Mailbox, Gated Community - No Guard, Sidewalks
Utilities Available Cable Available, Cable Connected, Electricity Connected, Sewer Connected, Sprinkler Meter, Street Lights, Water Connected
Amenities Available Basketball Court, Clubhouse, Fitness Center, Gated, Park, Playground, Pool, Recreation Facilities, Tennis Court(s)
View Garden, Trees/Woods
Roof Type Shingle
Porch Covered
Attached Garage true
Garage true
Private Pool No
Building
Lot Description Landscaped
Story 2
Entry Level Two
Foundation Slab
Lot Size Range Non-Applicable
Sewer Public Sewer
Water Public
Structure Type Block,Concrete,Stucco
New Construction false
Schools
Elementary Schools Clark-Hb
Middle Schools Liberty-Hb
High Schools Freedom-Hb
Others
Pets Allowed Cats OK, Dogs OK, Number Limit, Size Limit, Yes
HOA Fee Include Pool,Escrow Reserves Fund,Maintenance Structure,Maintenance Grounds,Pest Control,Recreational Facilities,Sewer,Trash,Water
Senior Community No
Pet Size Small (16-35 Lbs.)
Ownership Fee Simple
Monthly Total Fees $420
Acceptable Financing Cash, Conventional, FHA, VA Loan
Membership Fee Required Required
Listing Terms Cash, Conventional, FHA, VA Loan
Num of Pet 2
Special Listing Condition None

GET MORE INFORMATION

REALTOR® | Lic# SL3432269






